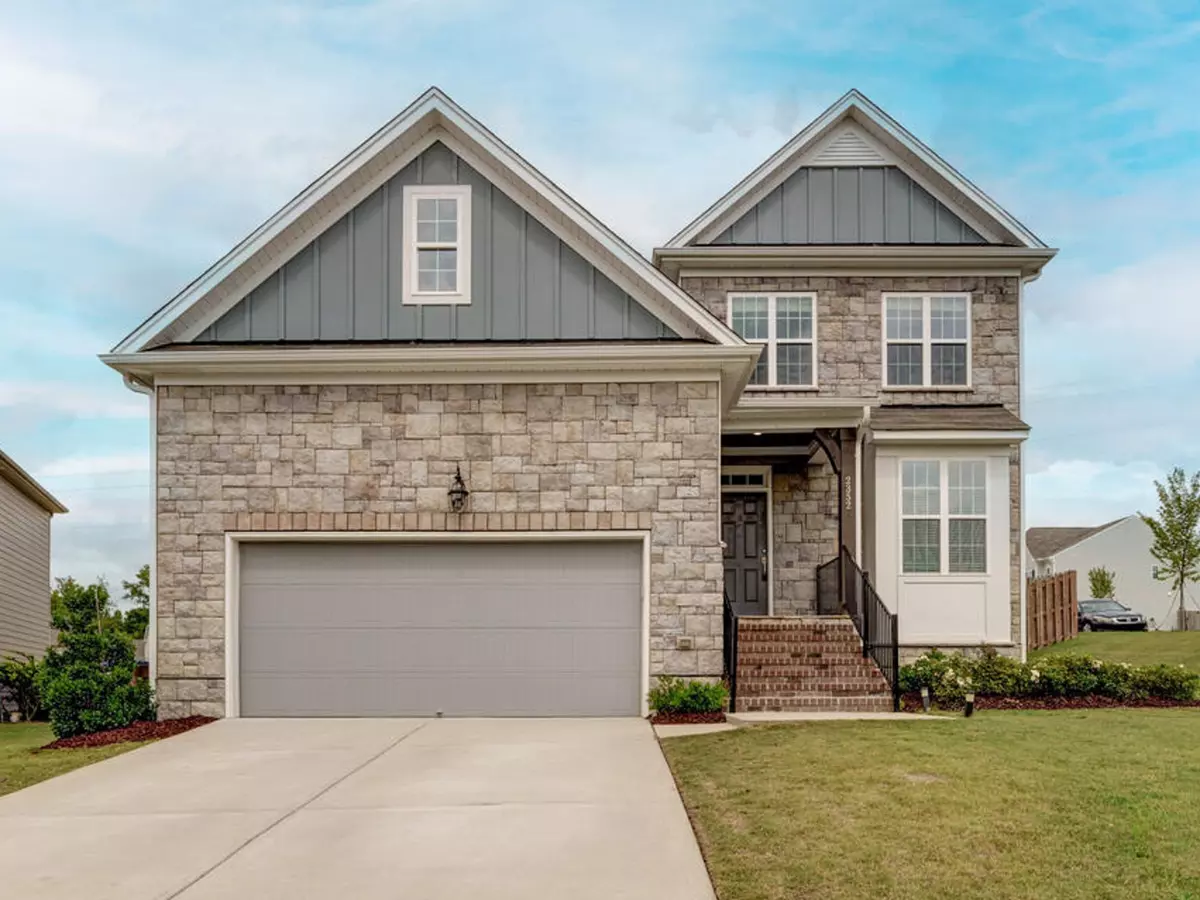Bought with Howard Perry & Walston Realtor
$515,000
$500,000
3.0%For more information regarding the value of a property, please contact us for a free consultation.
2352 Longmont Drive Wake Forest, NC 27587
4 Beds
3 Baths
2,592 SqFt
Key Details
Sold Price $515,000
Property Type Single Family Home
Sub Type Single Family Residence
Listing Status Sold
Purchase Type For Sale
Square Footage 2,592 sqft
Price per Sqft $198
Subdivision Austin Creek
MLS Listing ID 2472959
Sold Date 10/19/22
Style Site Built
Bedrooms 4
Full Baths 3
HOA Fees $62/mo
HOA Y/N Yes
Abv Grd Liv Area 2,592
Originating Board Triangle MLS
Year Built 2018
Annual Tax Amount $3,343
Lot Size 0.290 Acres
Acres 0.29
Property Description
You won't want to miss desirable Austin Creek's, move-in-ready Mayflower plan! This 4BR/3 full bath home will WOW you! Imagine yourself entertaining in the open kitchen w/granite counters, SS appliances, large island w/seating leading to a spacious family room that extends out to the deck area, patio, fenced in backyard! Guest BR & full bath on 1st flr. Laminate & tile flooring, tankless H2O heater, wood blinds are just a few of the features, so make sure you check the "Renovations & Features" list for many more. 2nd floor hosts a generous sized master suite w/WIC, loft w/special HD paint as that served as a movie screen (on one wall), 3 bedrooms. Wonderful community amenities - pool, clubhouse, dog park, covered pavilion, walking trails & linear park with outdoor stations; all just a short walk away!
Location
State NC
County Wake
Community Playground, Pool
Zoning GR10
Direction I-540E to exit 16 Capital Blvd, right on US 1 business (Main St), right on Hwy 98E, right onto Austin View Blvd, At the traffic circle, take the 1st exit onto Austin Ridge Pkwy, left onto Longmont Dr, home on right
Rooms
Basement Crawl Space
Interior
Interior Features Bathtub/Shower Combination, Double Vanity, Entrance Foyer, Granite Counters, Pantry, Separate Shower, Smooth Ceilings, Soaking Tub, Walk-In Closet(s), Walk-In Shower, Water Closet
Heating Electric, Forced Air, Heat Pump
Cooling Central Air, Heat Pump
Flooring Carpet, Laminate
Fireplaces Number 1
Fireplaces Type Living Room
Fireplace Yes
Appliance Dishwasher, Electric Water Heater, Tankless Water Heater
Laundry Main Level
Exterior
Exterior Feature Fenced Yard
Garage Spaces 2.0
Community Features Playground, Pool
View Y/N Yes
Porch Patio, Porch, Screened
Garage Yes
Private Pool No
Building
Lot Description Landscaped
Faces I-540E to exit 16 Capital Blvd, right on US 1 business (Main St), right on Hwy 98E, right onto Austin View Blvd, At the traffic circle, take the 1st exit onto Austin Ridge Pkwy, left onto Longmont Dr, home on right
Sewer Public Sewer
Water Public
Architectural Style Transitional
Structure Type Stone
New Construction No
Schools
Elementary Schools Wake - Sanford Creek
Middle Schools Wake - Wake Forest
High Schools Wake - Wake Forest
Others
Special Listing Condition Seller Licensed Real Estate Professional
Read Less
Want to know what your home might be worth? Contact us for a FREE valuation!

Our team is ready to help you sell your home for the highest possible price ASAP


