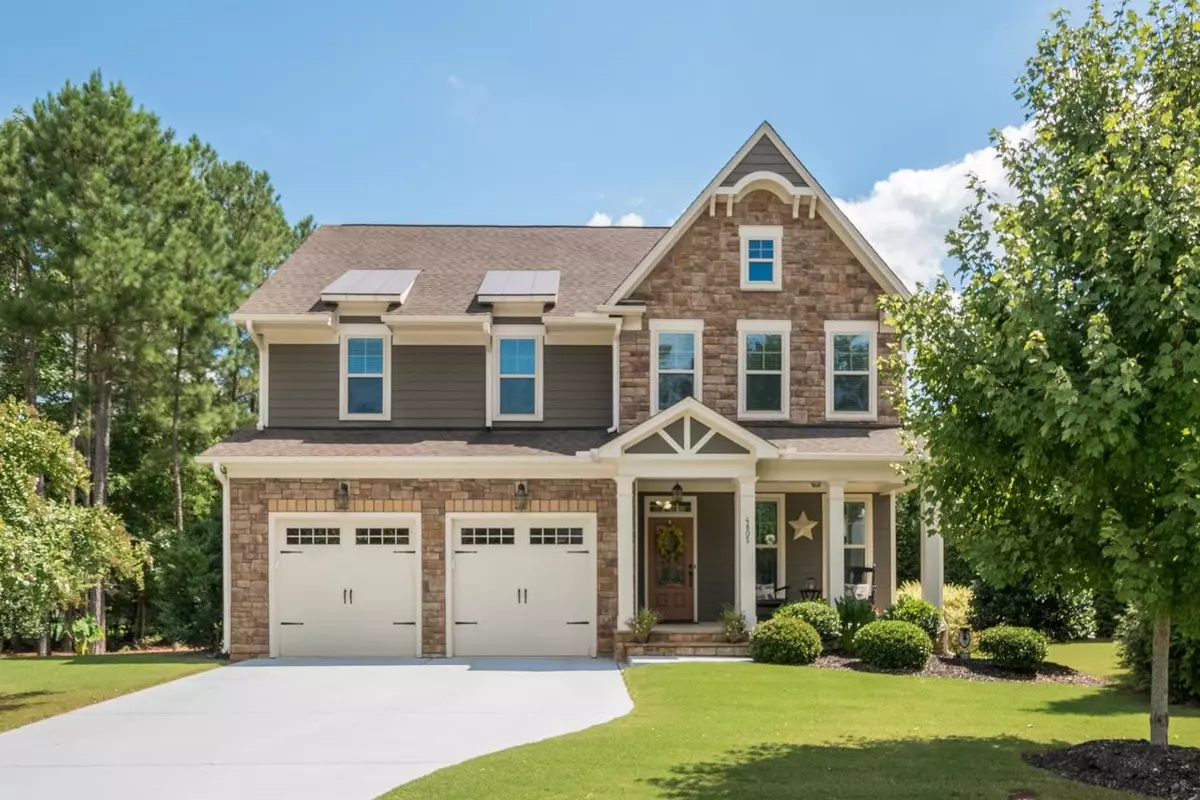Bought with EXP Realty LLC
$642,000
$650,000
1.2%For more information regarding the value of a property, please contact us for a free consultation.
4805 Goldleaf Court Apex, NC 27539
4 Beds
3 Baths
2,626 SqFt
Key Details
Sold Price $642,000
Property Type Single Family Home
Sub Type Single Family Residence
Listing Status Sold
Purchase Type For Sale
Square Footage 2,626 sqft
Price per Sqft $244
Subdivision Brighton Forest
MLS Listing ID 2469739
Sold Date 10/24/22
Style Site Built
Bedrooms 4
Full Baths 2
Half Baths 1
HOA Fees $61/qua
HOA Y/N Yes
Abv Grd Liv Area 2,626
Originating Board Triangle MLS
Year Built 2015
Annual Tax Amount $4,372
Lot Size 0.310 Acres
Acres 0.31
Property Description
Relax on the screened porch & paver patio of this beautiful home in desirable Brighton Forest on a fantastic & private flat cul-de-sac lot! 1st floor office w/French doors, coffered ceiling & accent windows! HUGE chef's kitchen w/unique double island + large dining area perfect for large gatherings/entertaining! Master features tray ceiling, luxurious bath w/deep tub & access to the laundry room through the large walk-in closet! Walk-up attic for future expansion! Resort-like community pool + playground!
Location
State NC
County Wake
Community Playground, Pool
Direction From I-40: Take Lake Wheeler Rd south to Ten Ten Rd, right on Ten Ten Rd, left on Johnson Pond Rd, left on Brighton Forest Dr into Brighton Forest, right on Thurrock Dr, left on Canopy Woods Dr, right on Goldleaf Ct.
Rooms
Basement Crawl Space
Interior
Interior Features Bathtub/Shower Combination, Ceiling Fan(s), Coffered Ceiling(s), Entrance Foyer, Granite Counters, High Ceilings, Kitchen/Dining Room Combination, Pantry, Separate Shower, Soaking Tub, Tray Ceiling(s), Walk-In Closet(s), Water Closet
Heating Forced Air, Natural Gas, Zoned
Cooling Central Air, Zoned
Flooring Carpet, Hardwood, Tile
Fireplaces Number 1
Fireplaces Type Gas Log, Living Room
Fireplace Yes
Window Features Insulated Windows
Appliance Dishwasher, Gas Range, Gas Water Heater, Microwave, Plumbed For Ice Maker, Self Cleaning Oven
Laundry Laundry Room, Upper Level
Exterior
Exterior Feature Rain Gutters
Garage Spaces 2.0
Community Features Playground, Pool
Utilities Available Cable Available
View Y/N Yes
Porch Covered, Patio, Porch, Screened
Garage Yes
Private Pool No
Building
Lot Description Cul-De-Sac, Landscaped
Faces From I-40: Take Lake Wheeler Rd south to Ten Ten Rd, right on Ten Ten Rd, left on Johnson Pond Rd, left on Brighton Forest Dr into Brighton Forest, right on Thurrock Dr, left on Canopy Woods Dr, right on Goldleaf Ct.
Sewer Public Sewer
Water Public
Architectural Style Transitional
Structure Type Fiber Cement,Stone
New Construction No
Schools
Elementary Schools Wake - West Lake
Middle Schools Wake - West Lake
High Schools Wake - Middle Creek
Read Less
Want to know what your home might be worth? Contact us for a FREE valuation!

Our team is ready to help you sell your home for the highest possible price ASAP


