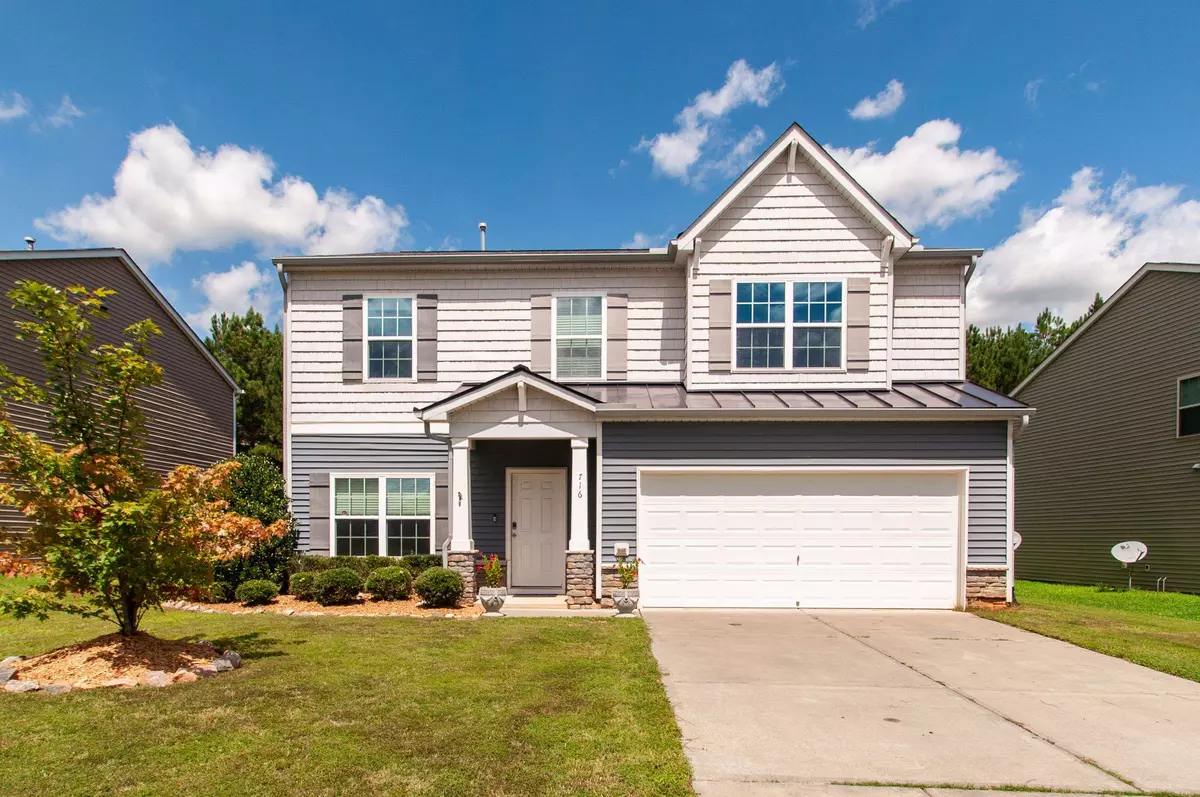Bought with Generations Real Estate
$425,000
$425,000
For more information regarding the value of a property, please contact us for a free consultation.
716 Tannerwell Avenue Wake Forest, NC 27587
5 Beds
4 Baths
2,803 SqFt
Key Details
Sold Price $425,000
Property Type Single Family Home
Sub Type Single Family Residence
Listing Status Sold
Purchase Type For Sale
Square Footage 2,803 sqft
Price per Sqft $151
Subdivision Richland Hills
MLS Listing ID 2472946
Sold Date 10/25/22
Style Site Built
Bedrooms 5
Full Baths 3
Half Baths 1
HOA Fees $44/qua
HOA Y/N Yes
Abv Grd Liv Area 2,803
Originating Board Triangle MLS
Year Built 2013
Annual Tax Amount $3,393
Lot Size 8,712 Sqft
Acres 0.2
Property Description
Fabulous 5 bedroom + 3.5 baths! TWO (2) MASTER SUITES. Hardwoods greet you in this great floor plan! Kitchen features...gas range, granite countertops, designer backsplash, large sitting area around the counter & stainless steel appliances. Open family room w/gas log fireplace! Plenty of room for entertaining! 1st floor Master Suite can double as an IN-LAW SUITE! 2nd floor large Master Suite features tray ceiling, sitting area, walk-in-closet. The master bath includes double vanity & garden tub. Other qualities on 2nd floor is a wonderful loft area & 3 secondary bedrooms. One of which is a movie room (projector & screen convey). So much closet space, too! Picturesque, private fenced backyard with 2 sitting areas & firepit...ready for those quiet evenings w/friends & family. Subdivision has pool, playground, clubhouse & convenient to shopping. Make this one yours!!
Location
State NC
County Wake
Community Playground, Pool
Direction I-540 E to exit 16 Capital Blvd north, right onto Wall Rd, left onto Richland Hills Ave, At the traffic circle, take the 3rd exit onto Fulworth Ave, right onto Tannerwell Ave, home on left
Interior
Interior Features Entrance Foyer, Master Downstairs, Smooth Ceilings, Walk-In Closet(s)
Heating Forced Air, Natural Gas, Zoned
Cooling Central Air, Zoned
Flooring Carpet, Hardwood, Vinyl
Fireplaces Number 1
Fireplaces Type Gas, Gas Log, Living Room
Fireplace Yes
Appliance Dishwasher, Gas Range, Gas Water Heater, Microwave, Plumbed For Ice Maker
Laundry Laundry Room, Main Level
Exterior
Exterior Feature Fenced Yard
Garage Spaces 2.0
Community Features Playground, Pool
View Y/N Yes
Porch Patio, Porch
Garage Yes
Private Pool No
Building
Lot Description Landscaped
Faces I-540 E to exit 16 Capital Blvd north, right onto Wall Rd, left onto Richland Hills Ave, At the traffic circle, take the 3rd exit onto Fulworth Ave, right onto Tannerwell Ave, home on left
Foundation Slab
Sewer Public Sewer
Water Public
Architectural Style Traditional
Structure Type Stone,Vinyl Siding
New Construction No
Schools
Elementary Schools Franklin - Youngsville
Middle Schools Franklin - Cedar Creek
High Schools Franklin - Franklinton
Read Less
Want to know what your home might be worth? Contact us for a FREE valuation!

Our team is ready to help you sell your home for the highest possible price ASAP


