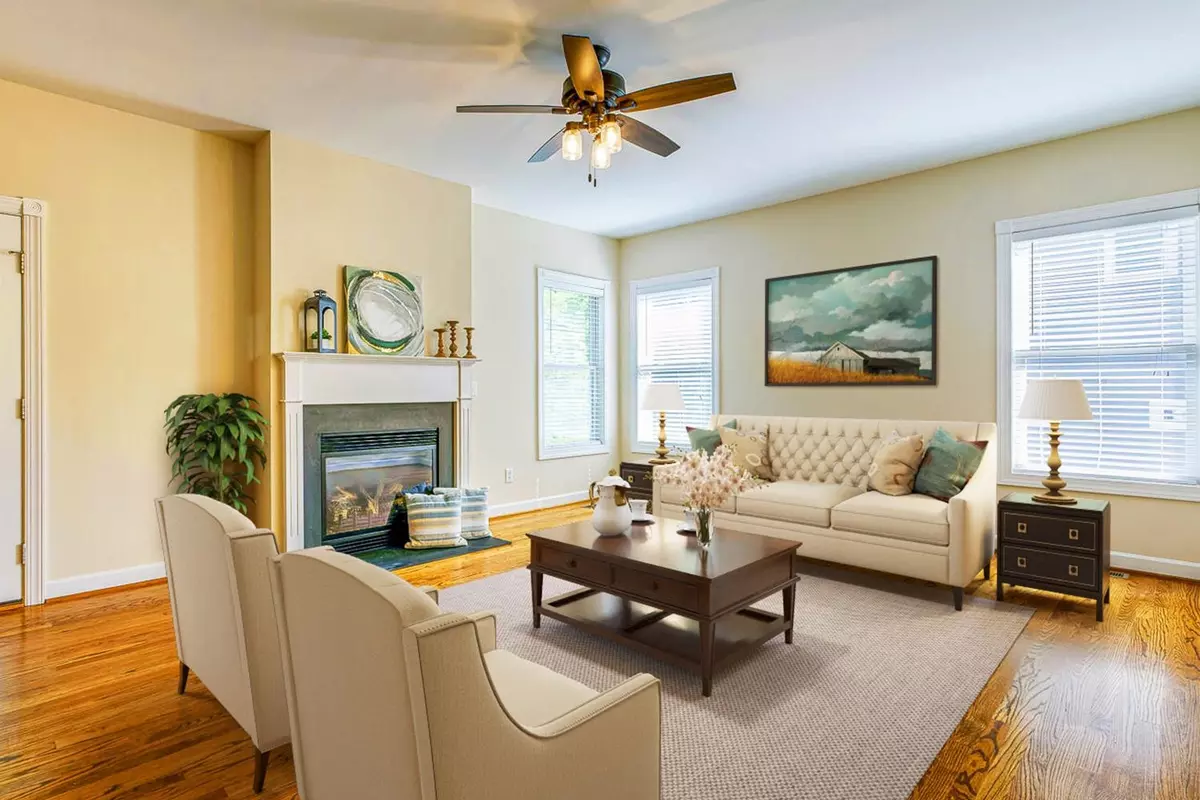Bought with Howard Perry & Walston Realtor
$535,000
$535,000
For more information regarding the value of a property, please contact us for a free consultation.
1603 Grappenhall Drive Apex, NC 27502
3 Beds
3 Baths
2,600 SqFt
Key Details
Sold Price $535,000
Property Type Single Family Home
Sub Type Single Family Residence
Listing Status Sold
Purchase Type For Sale
Square Footage 2,600 sqft
Price per Sqft $205
Subdivision Whitehall Manor
MLS Listing ID 2467925
Sold Date 11/08/22
Style Site Built
Bedrooms 3
Full Baths 2
Half Baths 1
HOA Fees $22/ann
HOA Y/N Yes
Abv Grd Liv Area 2,600
Originating Board Triangle MLS
Year Built 2008
Annual Tax Amount $3,753
Lot Size 10,454 Sqft
Acres 0.24
Property Description
Move-in Ready, awesome neighborhood, great condition! Roof (2020), HVAC (2019 & 2020), Fresh Interior Paint (2022). Hardwoods on Main Level. Lots of natural light. Open Concept Family Room with Gas Fireplace. Kitchen offers Stainless Steel Appliances, Granite Counters, Center Island with Accent Wall, and a Walk-in Pantry for Plenty of Storage. Formal Dining Room wrapped with Chair Rail Molding. Owners Suite has a Ceiling Fan with Light, Walk-in Closet, Double Vanity, Tiled Walk-in Shower and Garden Tub. 2nd Floor also includes Two Additional Bedrooms, a Spacious Bonus Room and Full Bath. Screened Porch, Fenced Backyard with Fire Pit, and Peaceful Wooded Views. Don't miss huge walk-in Crawl Space. Community Access to Beaver Creek Greenway. Memberships available to join the Whitehall Manor Pool! Close to Area Parks, downtown Apex, and easy access to US-64, US-1, and the Triangle Expressway! Sellers ready for offer and will pay a point towards mortgage rate buy down, please inquire for more details!
Location
State NC
County Wake
Community Playground, Pool
Zoning PUD-CU
Direction From US 1, Right on 55, Left on S Salem St, Right on Apex Peakway, Left on Grappenhall Dr, House is on the right
Rooms
Basement Crawl Space
Interior
Interior Features Bathtub/Shower Combination, Ceiling Fan(s), Double Vanity, Eat-in Kitchen, Entrance Foyer, Granite Counters, High Ceilings, High Speed Internet, Pantry, Smooth Ceilings, Soaking Tub, Walk-In Closet(s), Walk-In Shower
Heating Forced Air, Natural Gas
Cooling Central Air, Zoned
Flooring Carpet, Hardwood, Tile
Fireplaces Number 1
Fireplaces Type Family Room, Gas, Gas Log
Fireplace Yes
Appliance Dishwasher, Dryer, Electric Range, Gas Water Heater, Microwave, Refrigerator, Washer
Laundry Laundry Room, Main Level
Exterior
Exterior Feature Fenced Yard, Rain Gutters
Garage Spaces 2.0
Pool Swimming Pool Com/Fee
Community Features Playground, Pool
Utilities Available Cable Available
View Y/N Yes
Handicap Access Accessible Washer/Dryer
Porch Covered, Porch, Screened
Garage Yes
Private Pool No
Building
Lot Description Landscaped
Faces From US 1, Right on 55, Left on S Salem St, Right on Apex Peakway, Left on Grappenhall Dr, House is on the right
Sewer Public Sewer
Water Public
Architectural Style Traditional, Transitional
Structure Type Fiber Cement
New Construction No
Schools
Elementary Schools Wake - Baucom
Middle Schools Wake - Apex
High Schools Wake - Apex Friendship
Others
HOA Fee Include Storm Water Maintenance
Read Less
Want to know what your home might be worth? Contact us for a FREE valuation!

Our team is ready to help you sell your home for the highest possible price ASAP


