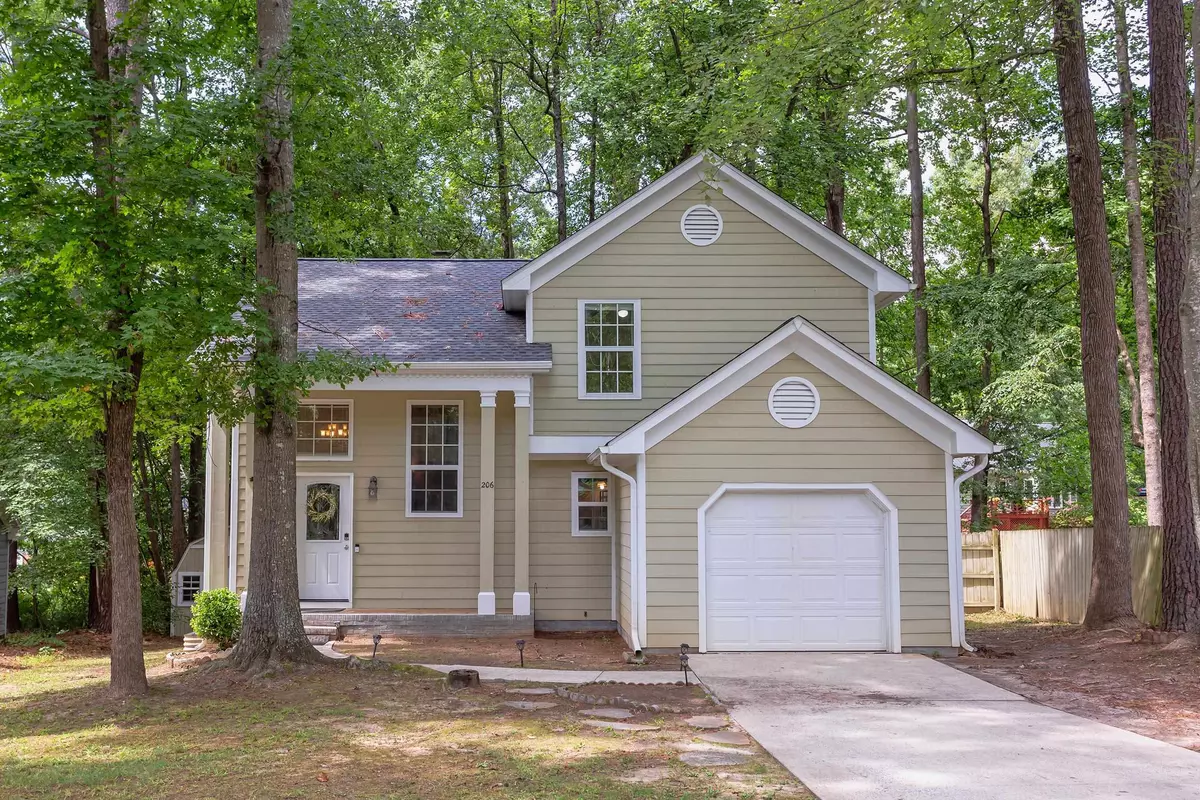Bought with Costello Real Estate & Investm
$349,700
$349,700
For more information regarding the value of a property, please contact us for a free consultation.
206 Eagle Tavern Drive Garner, NC 27529
3 Beds
3 Baths
1,511 SqFt
Key Details
Sold Price $349,700
Property Type Single Family Home
Sub Type Single Family Residence
Listing Status Sold
Purchase Type For Sale
Square Footage 1,511 sqft
Price per Sqft $231
Subdivision Staunton Meadows
MLS Listing ID 2470608
Sold Date 11/08/22
Style Site Built
Bedrooms 3
Full Baths 2
Half Baths 1
HOA Y/N No
Abv Grd Liv Area 1,511
Originating Board Triangle MLS
Year Built 1986
Annual Tax Amount $2,558
Lot Size 10,018 Sqft
Acres 0.23
Property Description
Completely updated and move in ready, this well maintained home in Staunton Meadows is ready for its next owners. Wonderful open floor plan maximizes the livability on the main floor. Upstairs provides three bedrooms including an oversized primary bedroom. All bathrooms in the home have been beautifully renovated. Enjoy the sunroom porch with air conditioning unit during all four seasons. Updates include: new roof 2022, updated heat pump 2018, dishwasher, disposal 2022, refrigerator 2020, gutters with gutter guards 2018, nest thermostat. Fresh paint throughout the home. Washer, dryer, refrigerator included!
Location
State NC
County Wake
Direction ...
Rooms
Other Rooms Shed(s), Storage
Basement Crawl Space
Interior
Interior Features Bathtub/Shower Combination, Ceiling Fan(s), Granite Counters, Walk-In Shower
Heating Electric, Forced Air
Cooling Heat Pump
Flooring Carpet, Laminate, Tile
Fireplaces Number 1
Fireplaces Type Family Room
Fireplace Yes
Appliance Dishwasher, Electric Range, Electric Water Heater, Microwave, Refrigerator, Washer
Laundry Main Level
Exterior
Exterior Feature Rain Gutters
Garage Spaces 1.0
Utilities Available Cable Available
View Y/N Yes
Porch Covered, Deck, Porch
Garage Yes
Private Pool No
Building
Lot Description Cul-De-Sac, Hardwood Trees
Faces ...
Sewer Public Sewer
Water Public
Architectural Style Traditional, Transitional
Structure Type Fiber Cement,Masonite
New Construction No
Schools
Elementary Schools Wake County Schools
Middle Schools Wake County Schools
High Schools Wake County Schools
Others
HOA Fee Include Unknown
Read Less
Want to know what your home might be worth? Contact us for a FREE valuation!

Our team is ready to help you sell your home for the highest possible price ASAP


