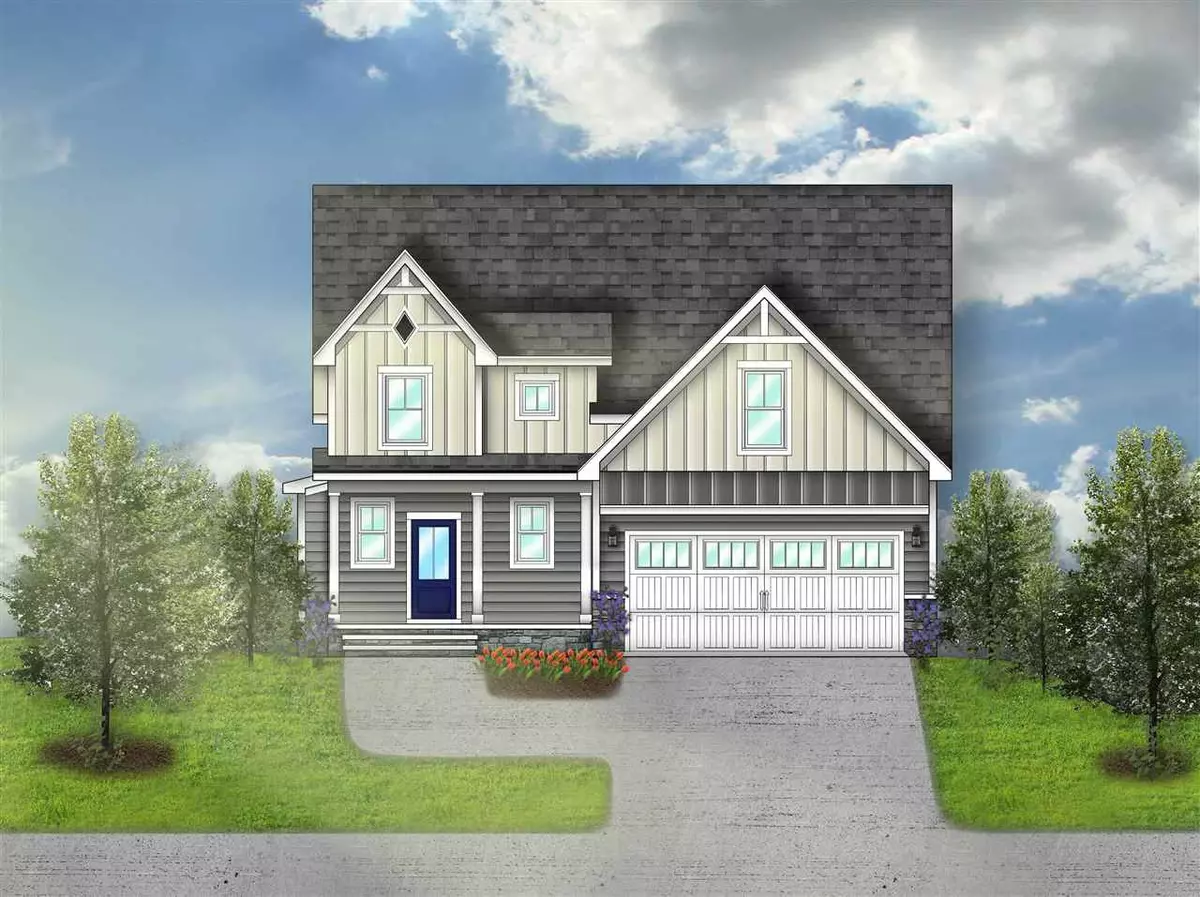Bought with Redfin Corporation
$493,626
$437,900
12.7%For more information regarding the value of a property, please contact us for a free consultation.
1040 Heather Lane Wake Forest, NC 27587
4 Beds
3 Baths
2,576 SqFt
Key Details
Sold Price $493,626
Property Type Single Family Home
Sub Type Single Family Residence
Listing Status Sold
Purchase Type For Sale
Square Footage 2,576 sqft
Price per Sqft $191
Subdivision Chesleigh
MLS Listing ID 2322454
Sold Date 11/22/22
Style Site Built
Bedrooms 4
Full Baths 2
Half Baths 1
HOA Y/N No
Abv Grd Liv Area 2,576
Originating Board Triangle MLS
Year Built 2021
Lot Size 1.000 Acres
Acres 1.0
Property Description
Custom modern farmhouse w/open floor plan. 1st floor Mstr bdrm. M.Bath w/curbless spa-like walk-in SHWR w/body spray, seat, & drying area. Kitchen w/ granite & SS APPL. Designer lighting/plumbing fixtures & soft-close drawers throughout. Lndry & mud w/cubby directly off garage. Reclaimed cedar mantle with stone fireplace surround. ALL bdrms w/ large walk-in closets.Centrally located 2nd floor Jack-n-Jill bath. Large game room. Large, private covered porch-can upgraded to screened.CONSTRUCTION HASN'T BEGUN
Location
State NC
County Granville
Zoning AR-40
Direction Raleigh/540 Take US 1 North to Wake Forest, L on Purnell, R on Mangum Dairy, Straight on Lawrence, R into 3rd entrance of Chesleigh on Heather Ln.
Rooms
Basement Crawl Space
Interior
Interior Features Ceiling Fan(s), Entrance Foyer, Granite Counters, High Ceilings, High Speed Internet, Pantry, Master Downstairs, Shower Only, Tray Ceiling(s), Walk-In Closet(s), Walk-In Shower
Heating Electric, Forced Air, Heat Pump
Cooling Central Air, Heat Pump
Flooring Carpet, Hardwood, Tile
Fireplaces Number 1
Fireplaces Type Family Room, Gas Log, Propane
Fireplace Yes
Window Features Insulated Windows
Appliance Dishwasher, Electric Range, Electric Water Heater, ENERGY STAR Qualified Appliances, Microwave, Plumbed For Ice Maker, Self Cleaning Oven
Laundry Laundry Room, Main Level
Exterior
Exterior Feature Rain Gutters
Garage Spaces 2.0
Utilities Available Cable Available
View Y/N Yes
Handicap Access Accessible Washer/Dryer
Porch Covered, Porch
Garage Yes
Private Pool No
Building
Lot Description Garden, Hardwood Trees, Landscaped, Partially Cleared
Faces Raleigh/540 Take US 1 North to Wake Forest, L on Purnell, R on Mangum Dairy, Straight on Lawrence, R into 3rd entrance of Chesleigh on Heather Ln.
Foundation Block
Sewer Septic Tank
Water Well
Architectural Style Farmhouse, Modernist, Transitional
Structure Type Board & Batten Siding,Radiant Barrier,Stone,Vinyl Siding
New Construction Yes
Schools
Elementary Schools Granville - Wilton
Middle Schools Granville - Hawley
High Schools Granville - S Granville
Others
HOA Fee Include Unknown
Read Less
Want to know what your home might be worth? Contact us for a FREE valuation!

Our team is ready to help you sell your home for the highest possible price ASAP


