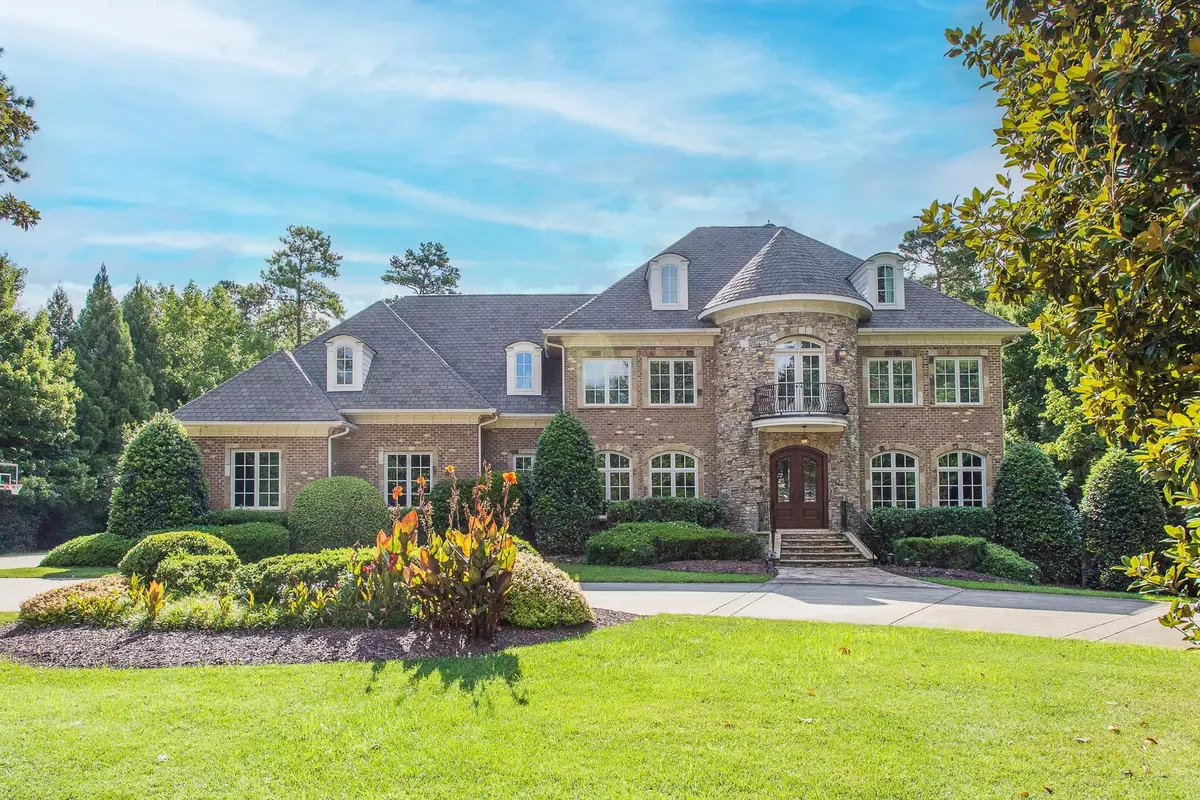Bought with Costello Real Estate & Investm
$2,250,000
$2,500,000
10.0%For more information regarding the value of a property, please contact us for a free consultation.
5212 Wynneford Way Raleigh, NC 27614
5 Beds
9 Baths
9,346 SqFt
Key Details
Sold Price $2,250,000
Property Type Single Family Home
Sub Type Single Family Residence
Listing Status Sold
Purchase Type For Sale
Square Footage 9,346 sqft
Price per Sqft $240
Subdivision Devon
MLS Listing ID 2469604
Sold Date 12/09/22
Style Site Built
Bedrooms 5
Full Baths 7
Half Baths 2
HOA Fees $135/qua
HOA Y/N Yes
Abv Grd Liv Area 9,346
Originating Board Triangle MLS
Year Built 2003
Annual Tax Amount $9,408
Lot Size 1.260 Acres
Acres 1.26
Property Description
Luxury & Privacy abound in this Majestic North Raleigh Solar-Powered Estate with picturesque views and landscaping. Stunning pool & private outdoor living areas encapsulated with 6' brick privacy wall. Chef-inspired kitchen features Wolf gas range, Sub-Zero refrigerator and solid wood cabinets. Sophisticated main floor master suite with 2 walk-in closets, plus main floor office. 2nd floor offers additional bedrooms with en-suites, office, and huge bonus room. 3rd floor has private guest living with en-suite. Enjoy the finished basement that showcases a Movie Theater, Home Gym, Wine Room and another family room with wet bar and fireplace. Entertain, indulge, and relax outdoors in this home...The Perfect Oasis for Relaxation.
Location
State NC
County Wake
Community Pool
Direction From 540, travel N on Falls of Neuse, left on Durant, right on Stropshire, and right on Wynneford Way. Home will be on the right.
Rooms
Basement Daylight, Finished, Full
Interior
Interior Features Bathtub/Shower Combination, Bookcases, Ceiling Fan(s), Central Vacuum, Coffered Ceiling(s), Entrance Foyer, Granite Counters, High Ceilings, Pantry, Master Downstairs, Radon Mitigation, Separate Shower, Shower Only, Smooth Ceilings, Storage, Walk-In Closet(s), Walk-In Shower, Water Closet, Wet Bar, Wired for Sound
Heating Forced Air, Natural Gas
Cooling Central Air
Flooring Carpet, Hardwood, Tile
Fireplaces Number 2
Fireplaces Type Den, Family Room, Gas, Gas Log
Fireplace Yes
Window Features Blinds,Skylight(s)
Appliance Dishwasher, Gas Range, Gas Water Heater, Microwave, Plumbed For Ice Maker, Range Hood, Refrigerator, Tankless Water Heater, Oven, Water Softener
Laundry Laundry Room, Main Level
Exterior
Exterior Feature Fenced Yard, Gas Grill, Lighting, Rain Gutters
Garage Spaces 3.0
Fence Brick, Privacy
Pool Heated, In Ground, Salt Water
Community Features Pool
View Y/N Yes
Porch Covered, Deck, Patio, Porch, Screened
Garage Yes
Private Pool No
Building
Lot Description Hardwood Trees, Landscaped
Faces From 540, travel N on Falls of Neuse, left on Durant, right on Stropshire, and right on Wynneford Way. Home will be on the right.
Water Public
Architectural Style Transitional
Structure Type Brick,Stone
New Construction No
Schools
Elementary Schools Wake - Brassfield
Middle Schools Wake - West Lake
High Schools Wake - Millbrook
Read Less
Want to know what your home might be worth? Contact us for a FREE valuation!

Our team is ready to help you sell your home for the highest possible price ASAP


