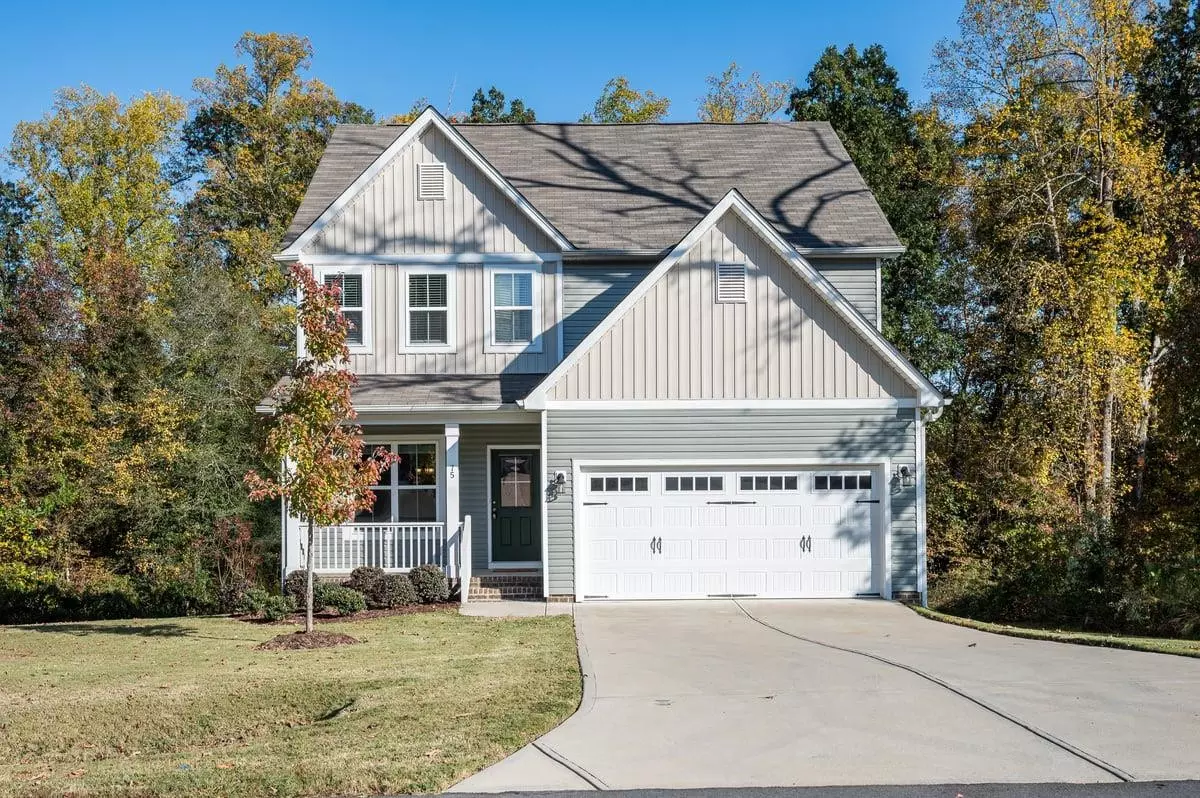Bought with Cambridge & Assoc. R.E. Group
$360,000
$375,000
4.0%For more information regarding the value of a property, please contact us for a free consultation.
75 Trailblazer Lane Garner, NC 27529
3 Beds
3 Baths
2,188 SqFt
Key Details
Sold Price $360,000
Property Type Single Family Home
Sub Type Single Family Residence
Listing Status Sold
Purchase Type For Sale
Square Footage 2,188 sqft
Price per Sqft $164
Subdivision The Bluffs At Southfort
MLS Listing ID 2481318
Sold Date 12/21/22
Style Site Built
Bedrooms 3
Full Baths 2
Half Baths 1
HOA Fees $34/qua
HOA Y/N Yes
Abv Grd Liv Area 2,188
Originating Board Triangle MLS
Year Built 2019
Annual Tax Amount $2,013
Lot Size 0.800 Acres
Acres 0.8
Property Description
Like new and ready for its new owner, this 3 bedroom, 2.5 bath plus bonus home checks all of the boxes! Beautiful kitchen features granite countertops, kitchen island, pantry and SS appliances. Coffered ceilings add elegance to the dining room which is adjacent to an office/study space that could be used as a separate living room. Cozy up in the family room with gas fireplace or head out onto the back deck overlooking the backyard and .8 acre wooded lot. Upstairs you'll find an oversized master suite along with two other bedrooms and a huge bonus room including a total of 3 walk-in closets! Plenty of storage with walk in storage space off of the bonus as well as a pull down attic.
Location
State NC
County Johnston
Community Pool
Direction I40E exit 312, right on Hwy 42, left on Cleveland Rd, Right on Southfort into Subdivision, left on Black Angus, Right on Black Angus, Right on Brahma, Left on Shadowbark Dr, right on Spring Meadow Dr, Left on Trailblazer Ln, home is on the left.
Rooms
Basement Crawl Space
Interior
Interior Features Bathtub/Shower Combination, Ceiling Fan(s), Coffered Ceiling(s), Entrance Foyer, Granite Counters, High Ceilings, Pantry, Separate Shower, Smooth Ceilings, Tray Ceiling(s), Walk-In Closet(s)
Heating Electric, Forced Air
Cooling Central Air
Flooring Carpet, Vinyl
Fireplaces Number 1
Fireplaces Type Gas Log, Living Room, Propane
Fireplace Yes
Window Features Blinds
Appliance Dishwasher, Electric Range, Electric Water Heater, Microwave, Plumbed For Ice Maker, Refrigerator
Laundry Laundry Room, Upper Level
Exterior
Exterior Feature Rain Gutters
Garage Spaces 2.0
Community Features Pool
View Y/N Yes
Porch Covered, Deck, Porch
Garage Yes
Private Pool No
Building
Lot Description Hardwood Trees, Landscaped
Faces I40E exit 312, right on Hwy 42, left on Cleveland Rd, Right on Southfort into Subdivision, left on Black Angus, Right on Black Angus, Right on Brahma, Left on Shadowbark Dr, right on Spring Meadow Dr, Left on Trailblazer Ln, home is on the left.
Sewer Septic Tank
Water Public
Architectural Style Transitional
Structure Type Vinyl Siding
New Construction No
Schools
Elementary Schools Johnston - West View
Middle Schools Johnston - Cleveland
High Schools Johnston - W Johnston
Others
Senior Community false
Read Less
Want to know what your home might be worth? Contact us for a FREE valuation!

Our team is ready to help you sell your home for the highest possible price ASAP


