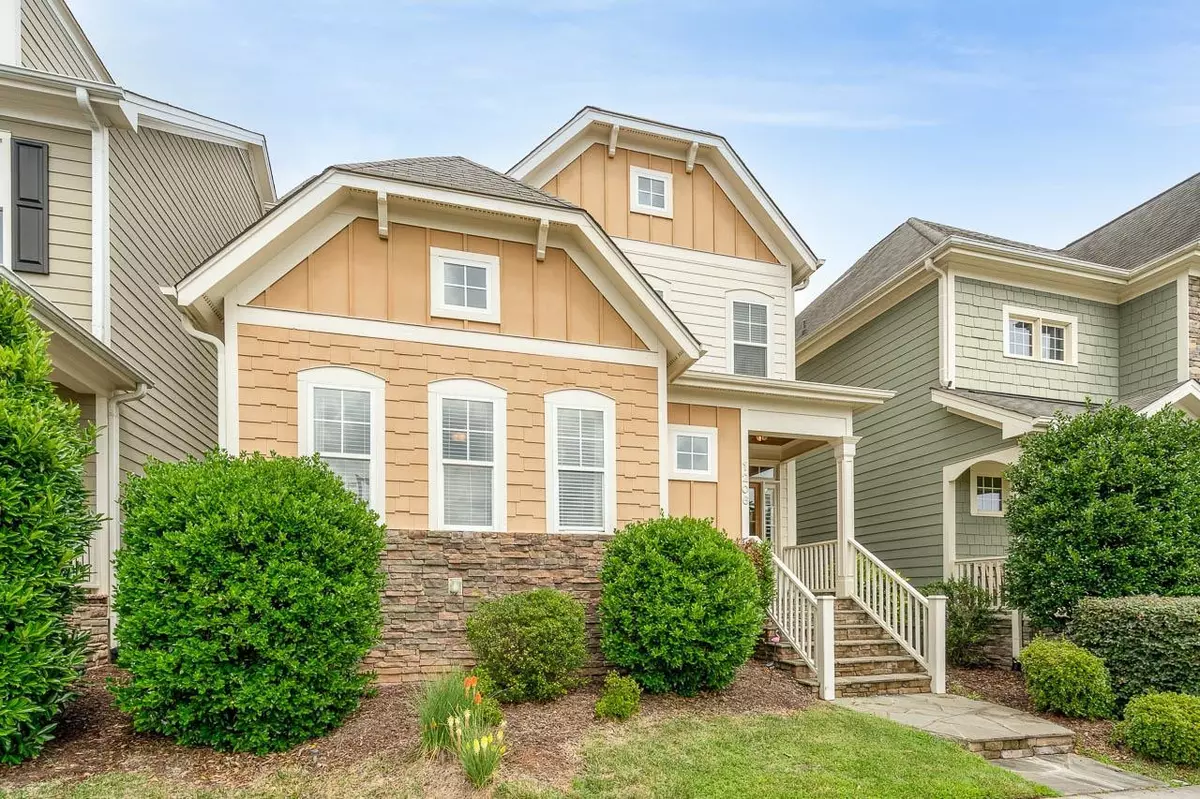Bought with Relevate Real Estate Inc.
$620,000
$650,000
4.6%For more information regarding the value of a property, please contact us for a free consultation.
1206 Sand Pine Drive Cary, NC 27519
5 Beds
4 Baths
3,027 SqFt
Key Details
Sold Price $620,000
Property Type Single Family Home
Sub Type Single Family Residence
Listing Status Sold
Purchase Type For Sale
Square Footage 3,027 sqft
Price per Sqft $204
Subdivision Amberly
MLS Listing ID 2459255
Sold Date 12/28/22
Style Site Built
Bedrooms 5
Full Baths 3
Half Baths 1
HOA Fees $92/qua
HOA Y/N Yes
Abv Grd Liv Area 3,027
Originating Board Triangle MLS
Year Built 2007
Annual Tax Amount $4,388
Lot Size 3,920 Sqft
Acres 0.09
Property Description
You spoke, We Listened..Big Price Adjustment & Freshly Cleaned Carpets by Zerorez! Stunning 5 bedroom custom home with First floor Primary suite in Cary. Natural light, crown molding, wood floors throughout first floor, screened in porch & 2 car garage. Kitchen overlooks large family room. Jack & Jill bedrooms, Bonus room, Huge third floor Guest Suite/Flex room with full bath and much more. Home Warranty transferable.. Easy walk to the awesome pool, perfect dog park, beautiful clubhouse and large playground.
Location
State NC
County Wake
Direction From Hwy 55, turn right on McCrimmon PKWY, Enter Amberly, turn right onto Sand Pine Dr. (across from pool & clubhouse)Home is on the right.
Rooms
Basement Crawl Space
Interior
Interior Features Ceiling Fan(s), Entrance Foyer, Granite Counters, High Ceilings, Master Downstairs, Shower Only, Soaking Tub, Walk-In Closet(s), Walk-In Shower
Heating Electric, Forced Air, Natural Gas
Cooling Central Air
Flooring Carpet, Tile, Wood
Fireplaces Number 1
Fireplaces Type Gas Log, Living Room
Fireplace Yes
Appliance Gas Range, Gas Water Heater, Microwave, Refrigerator
Laundry Main Level
Exterior
Garage Spaces 2.0
Pool Swimming Pool Com/Fee
View Y/N Yes
Porch Enclosed, Porch, Screened
Garage Yes
Private Pool No
Building
Lot Description Landscaped
Faces From Hwy 55, turn right on McCrimmon PKWY, Enter Amberly, turn right onto Sand Pine Dr. (across from pool & clubhouse)Home is on the right.
Sewer Public Sewer
Water Public
Architectural Style Craftsman
Structure Type Fiber Cement,Stone
New Construction No
Schools
Elementary Schools Wake - Alston Ridge
Middle Schools Wake - Mills Park
High Schools Wake - Panther Creek
Read Less
Want to know what your home might be worth? Contact us for a FREE valuation!

Our team is ready to help you sell your home for the highest possible price ASAP


