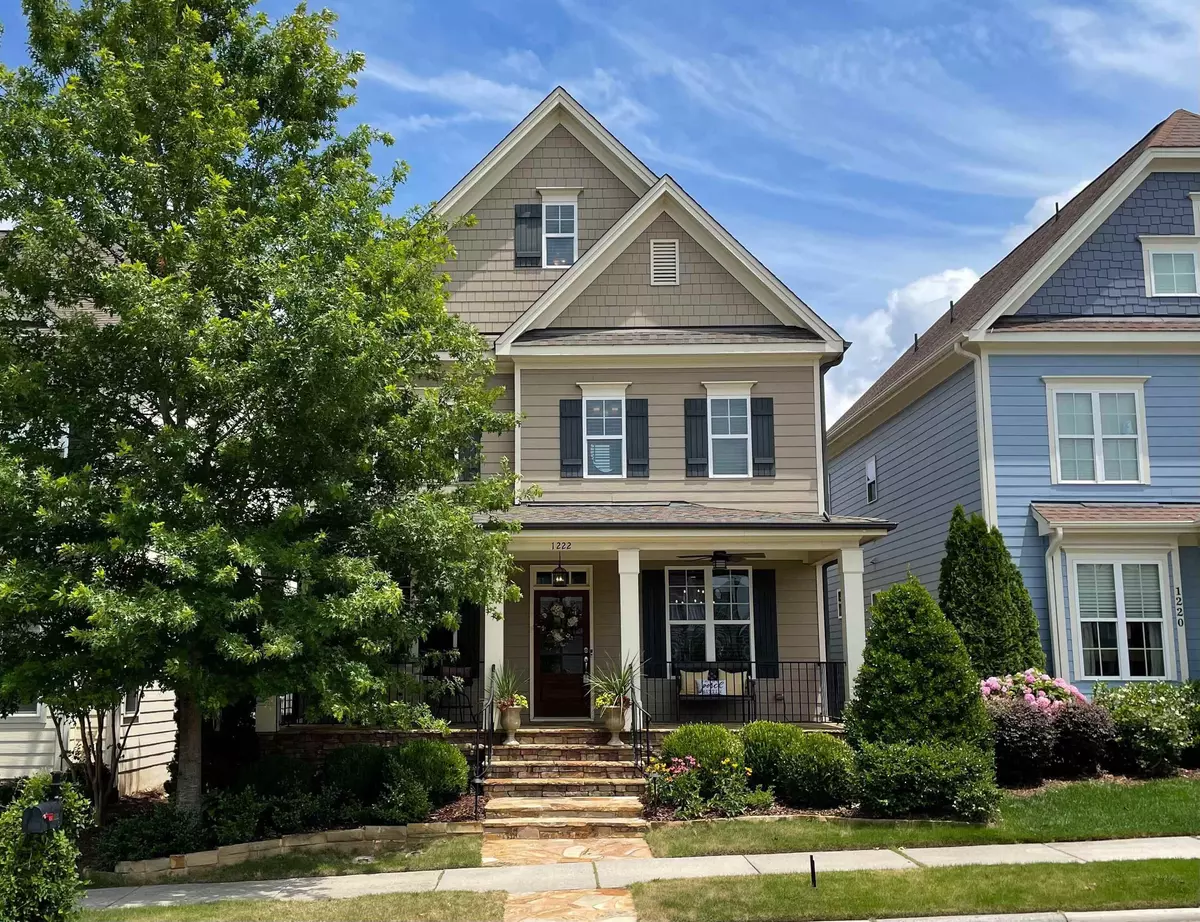Bought with Inhabit Real Estate
$735,000
$750,000
2.0%For more information regarding the value of a property, please contact us for a free consultation.
1222 Sand Pine Drive Cary, NC 27519
4 Beds
4 Baths
2,830 SqFt
Key Details
Sold Price $735,000
Property Type Single Family Home
Sub Type Single Family Residence
Listing Status Sold
Purchase Type For Sale
Square Footage 2,830 sqft
Price per Sqft $259
Subdivision Amberly
MLS Listing ID 2438272
Sold Date 07/14/22
Style Site Built
Bedrooms 4
Full Baths 3
Half Baths 1
HOA Fees $92/qua
HOA Y/N Yes
Abv Grd Liv Area 2,830
Originating Board Triangle MLS
Year Built 2012
Annual Tax Amount $4,413
Lot Size 3,920 Sqft
Acres 0.09
Property Description
Lovely custom home in Amberly's Village Square! 4 bed, 3.5 bath in ~2830 sq ft, with beautiful finishes. Many features, including 3rd flr finished bonus room w/half bath & storage, 1st flr bedroom w/adjoining bath, granite counters, built-ins, & butler's pantry. Landscaping & lighting make the outside look as good as the inside! Resort-like amenities & shopping/dining a short walk away make lifestyle amazing. (First buyer went under contract on larger home; no known issues with appraisal/inspection report).
Location
State NC
County Wake
Community Playground, Pool
Direction From 540 , take exit 66A toward Apex/Cary on Hwy 55. Go .9 miles to right on McCrimmon Pkwy, follow take right on Sand Pine Dr. Home is on the right. Welcome!
Rooms
Basement Crawl Space
Interior
Interior Features Bathtub/Shower Combination, Pantry, Ceiling Fan(s), Double Vanity, Eat-in Kitchen, Granite Counters, High Ceilings, Smooth Ceilings, Walk-In Closet(s), Walk-In Shower, Water Closet
Heating Electric, Natural Gas, Zoned
Cooling Zoned
Flooring Carpet, Hardwood, Tile
Fireplaces Number 1
Fireplaces Type Family Room, Gas Log
Fireplace Yes
Appliance Dishwasher, Gas Range, Gas Water Heater, Microwave
Laundry Laundry Room, Upper Level
Exterior
Exterior Feature Fenced Yard
Garage Spaces 2.0
Community Features Playground, Pool
View Y/N Yes
Porch Covered, Patio, Porch, Screened
Garage Yes
Private Pool No
Building
Lot Description Landscaped
Faces From 540 , take exit 66A toward Apex/Cary on Hwy 55. Go .9 miles to right on McCrimmon Pkwy, follow take right on Sand Pine Dr. Home is on the right. Welcome!
Sewer Public Sewer
Water Public
Architectural Style Traditional
Structure Type Fiber Cement,Stone
New Construction No
Schools
Elementary Schools Wake - Hortons Creek
Middle Schools Wake - Mills Park
High Schools Wake - Panther Creek
Read Less
Want to know what your home might be worth? Contact us for a FREE valuation!

Our team is ready to help you sell your home for the highest possible price ASAP


