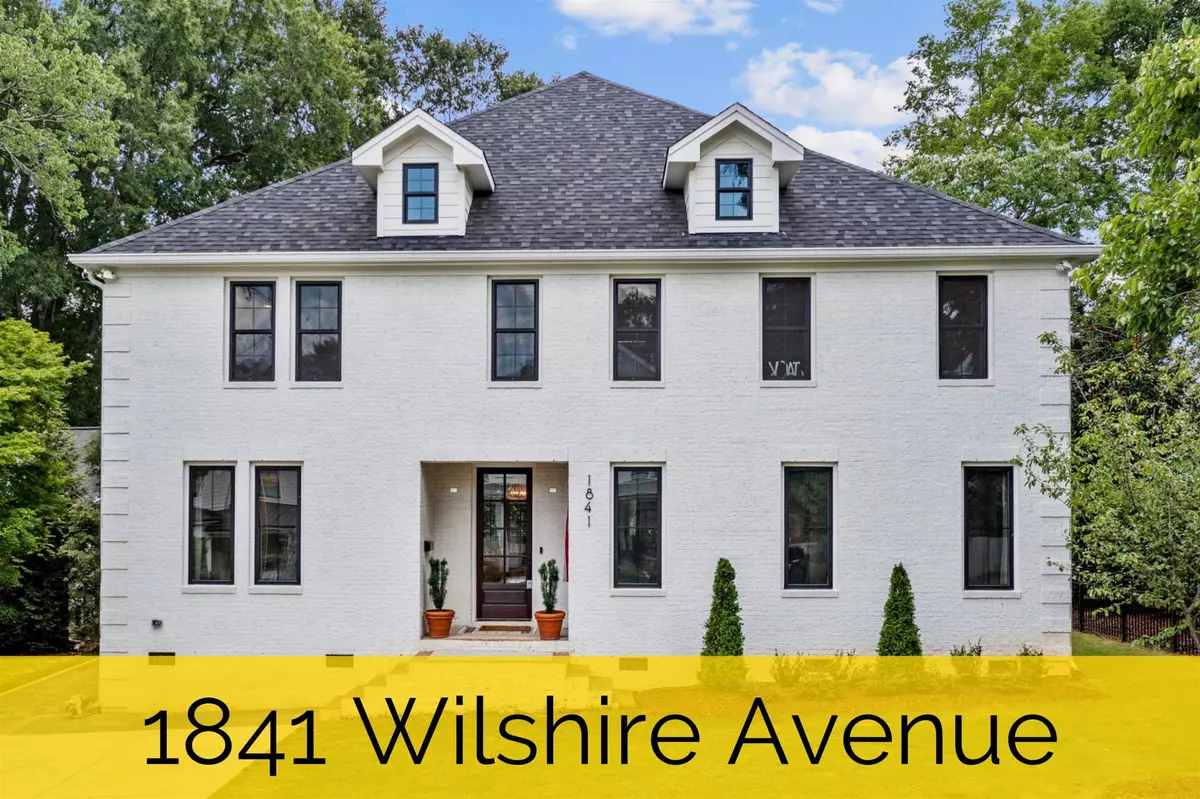Bought with Keller Williams Realty Cary
$2,475,000
$2,499,000
1.0%For more information regarding the value of a property, please contact us for a free consultation.
1841 Wilshire Avenue Raleigh, NC 27608
5 Beds
4 Baths
4,734 SqFt
Key Details
Sold Price $2,475,000
Property Type Single Family Home
Sub Type Single Family Residence
Listing Status Sold
Purchase Type For Sale
Square Footage 4,734 sqft
Price per Sqft $522
Subdivision Hayes Barton Terrace
MLS Listing ID 2455514
Sold Date 08/01/22
Style Site Built
Bedrooms 5
Full Baths 3
Half Baths 1
HOA Y/N No
Abv Grd Liv Area 4,734
Originating Board Triangle MLS
Year Built 2019
Annual Tax Amount $10,071
Lot Size 9,147 Sqft
Acres 0.21
Property Description
Incredible opportunity to live in a newer "one-in-a-million" home in Hayes Barton; replete with loads of upgrades & remarkable outdoor living w/ a heated pool! The gorgeous interior features reclaimed pine floors, a chef's dream kitchen, 5 huge bedrooms & bespoke bathroom styling. Curated to meet your every possible need, it's like a private oasis in the center of all the best that Raleigh has to offer. Enjoy immediate access to the greatest of Southern metropolitan living. Check out virtual tours online.
Location
State NC
County Wake
Direction From Glenwood Ave., turn onto Oberlin Rd. 1.7 miles, turn left onto Wilshire Ave. and home is second on right. From Wade Ave., turn onto Oberlin Rd. 0.2 miles, turn right and home is second on right.
Rooms
Basement Crawl Space
Interior
Interior Features Ceiling Fan(s), Coffered Ceiling(s), Double Vanity, Entrance Foyer, High Speed Internet, Pantry, Quartz Counters, Separate Shower, Smooth Ceilings, Tray Ceiling(s), Walk-In Closet(s), Walk-In Shower
Heating Electric, Forced Air, Heat Pump
Cooling Zoned
Flooring Brick, Wood
Fireplaces Number 2
Fireplaces Type Gas Log, Living Room, Outside
Fireplace Yes
Appliance Convection Oven, Dishwasher, Gas Range, Gas Water Heater, Microwave, Plumbed For Ice Maker, Range Hood, Tankless Water Heater
Laundry Laundry Room, Upper Level
Exterior
Exterior Feature Fenced Yard, Rain Gutters
Fence Privacy
Pool Heated, In Ground
View Y/N Yes
Porch Covered, Deck, Porch
Garage No
Private Pool No
Building
Lot Description Hardwood Trees, Landscaped, Open Lot
Faces From Glenwood Ave., turn onto Oberlin Rd. 1.7 miles, turn left onto Wilshire Ave. and home is second on right. From Wade Ave., turn onto Oberlin Rd. 0.2 miles, turn right and home is second on right.
Sewer Public Sewer
Water Public
Architectural Style French Provincial
Structure Type Brick,Brick Veneer
New Construction No
Schools
Elementary Schools Wake - Lacy
Middle Schools Wake - Oberlin
High Schools Wake - Broughton
Others
Senior Community false
Special Listing Condition Seller Licensed Real Estate Professional
Read Less
Want to know what your home might be worth? Contact us for a FREE valuation!

Our team is ready to help you sell your home for the highest possible price ASAP


