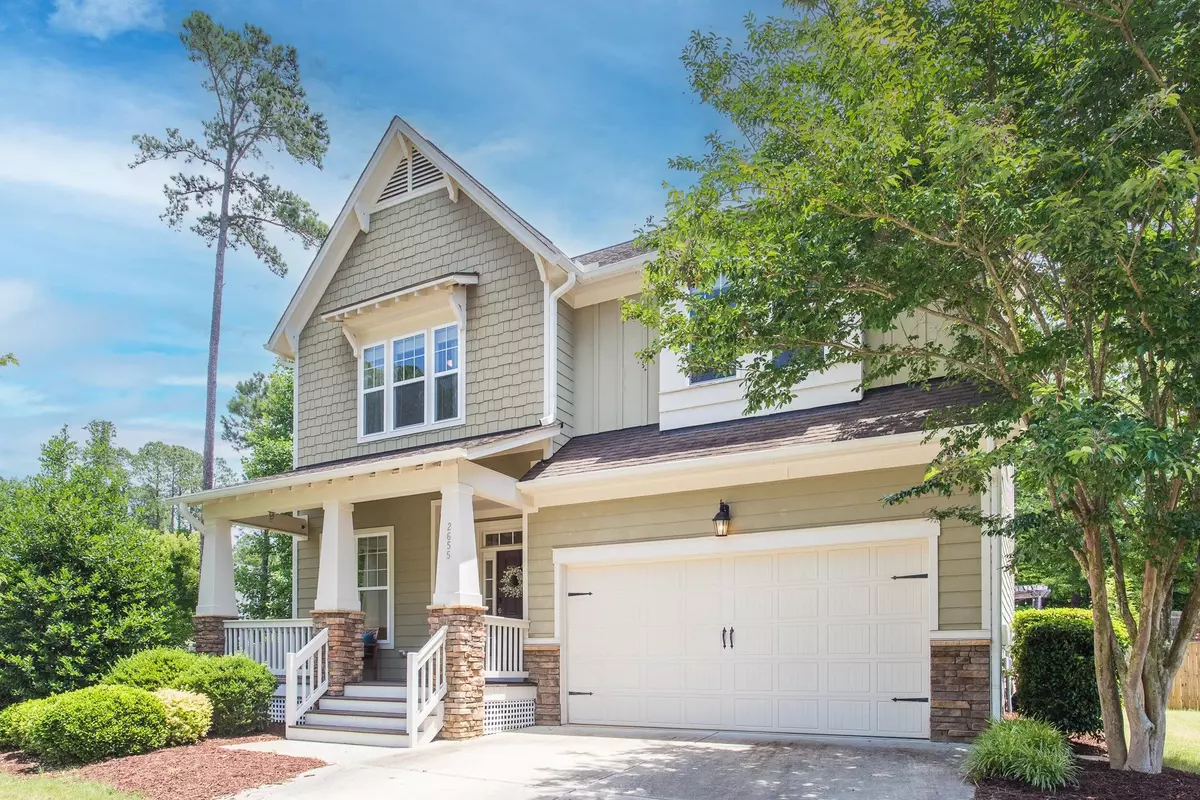Bought with Grow Local Realty, LLC
$610,000
$625,000
2.4%For more information regarding the value of a property, please contact us for a free consultation.
2655 Brighton Bluff Drive Apex, NC 27539
4 Beds
3 Baths
2,979 SqFt
Key Details
Sold Price $610,000
Property Type Single Family Home
Sub Type Single Family Residence
Listing Status Sold
Purchase Type For Sale
Square Footage 2,979 sqft
Price per Sqft $204
Subdivision Brighton Forest
MLS Listing ID 2456176
Sold Date 09/07/22
Style Site Built
Bedrooms 4
Full Baths 2
Half Baths 1
HOA Fees $61/qua
HOA Y/N Yes
Abv Grd Liv Area 2,979
Originating Board Triangle MLS
Year Built 2012
Annual Tax Amount $4,236
Lot Size 0.280 Acres
Acres 0.28
Property Description
PUT THIS HOME ON THE TOP OF YOUR LIST! Recent PRICE improvement! Charming CRAFTSMAN Style 4BD/2.5BA home in POPULAR pool community of BRIGHTON FOREST! OPEN Floor plan. Family Room w/ gas fireplace & Custom Built-Ins; EAT-IN kitchen w/ GRANITE counters, GAS RANGE, S/S APPLIANCES & Huge Kitchen ISLAND! FORMAL Dining rm w/ TREY ceiling. OWNER'S SUITE w/ TREY ceiling, HUGE walk-in closet, Garden Tub, & Dual Vanities! Generously sized BONUS Room on 3rd! Perfect for playroom, office or MEDIA Room! Large FENCED Yard, SCREEN PORCH, Paver Patio with CAFE lighting, FIRE PIT & Pergola. Amazing zero entry Community pool, with water slide, community playground & clubhouse. Close to shopping and the new Costco!
Location
State NC
County Wake
Community Playground, Pool
Direction Holly Springs Road to Sunset Lake Rd, Left on Optimist Rd. Right on Johnson Pond. Left into Brighton Forest Community (Brighton Forest Dr). At Roundabout turn Right on Brighton Ridge. Turn left on Brighton Bluff. House is on right.
Interior
Interior Features Bathtub/Shower Combination, Double Vanity, Entrance Foyer, Granite Counters, Pantry, Smooth Ceilings, Soaking Tub, Tray Ceiling(s), Walk-In Closet(s), Walk-In Shower, Water Closet
Heating Forced Air, Natural Gas, Zoned
Cooling Central Air, Zoned
Flooring Carpet, Hardwood, Tile
Fireplaces Number 1
Fireplace Yes
Window Features Blinds
Appliance Dishwasher, Gas Range, Microwave, Tankless Water Heater
Laundry Upper Level
Exterior
Exterior Feature Fenced Yard, Rain Gutters
Garage Spaces 2.0
Community Features Playground, Pool
View Y/N Yes
Porch Covered, Patio, Porch, Screened
Garage Yes
Private Pool No
Building
Faces Holly Springs Road to Sunset Lake Rd, Left on Optimist Rd. Right on Johnson Pond. Left into Brighton Forest Community (Brighton Forest Dr). At Roundabout turn Right on Brighton Ridge. Turn left on Brighton Bluff. House is on right.
Architectural Style Craftsman
Structure Type Fiber Cement,Stone
New Construction No
Schools
Elementary Schools Wake - West Lake
Middle Schools Wake - West Lake
High Schools Wake - Middle Creek
Read Less
Want to know what your home might be worth? Contact us for a FREE valuation!

Our team is ready to help you sell your home for the highest possible price ASAP


