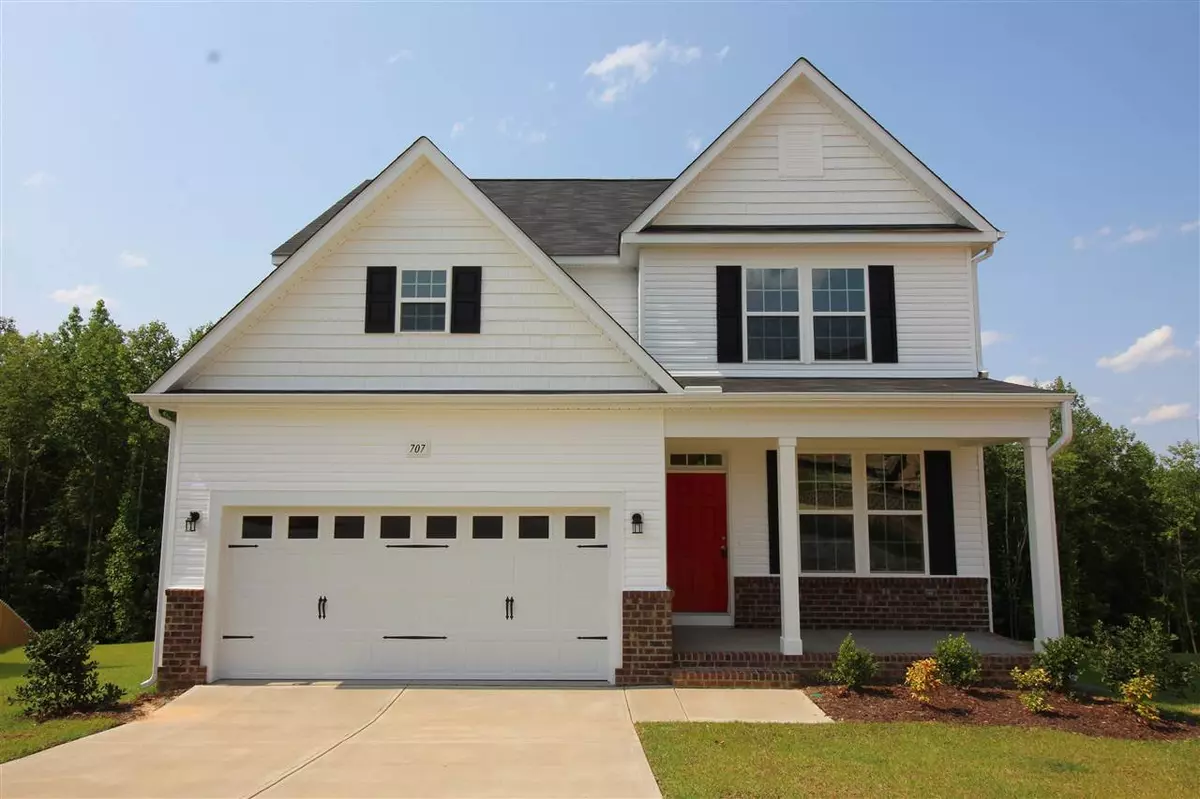Bought with Coldwell Banker Advantage
$284,437
$285,077
0.2%For more information regarding the value of a property, please contact us for a free consultation.
707 Summerwind Plantation Drive Garner, NC 27529
4 Beds
3 Baths
2,452 SqFt
Key Details
Sold Price $284,437
Property Type Single Family Home
Sub Type Single Family Residence
Listing Status Sold
Purchase Type For Sale
Square Footage 2,452 sqft
Price per Sqft $116
Subdivision The Trace At Summerwind Plantation
MLS Listing ID 2221485
Sold Date 07/31/19
Style Site Built
Bedrooms 4
Full Baths 2
Half Baths 1
HOA Fees $53/mo
HOA Y/N Yes
Abv Grd Liv Area 2,452
Originating Board Triangle MLS
Year Built 2019
Annual Tax Amount $40,000
Lot Size 0.290 Acres
Acres 0.29
Property Description
JORDAN Plan- New Construction. ECO Home CERTIFIED,2x6 Walls,R19 Insulation!FRONT PORCH. HUGE Fam Rm w/GAS F/P. Kitchen features GRANITE Cntops, TILE Backsplash, SS APPLs, & Lrg ISLAND.First Flr Master, 4 Spacious Bdrms,LOFT. LOW-E WINDOWs. Garage KEYPAD. Lots of UPGRADEs thruout! 10Yr STRUCTURAL WARRANTY. Great SCHOOLs & LOCATION! See Agent Remarks!
Location
State NC
County Johnston
Community Pool
Direction I40 East to Exit 312, Right on Hwy 42, Right on Glen Rd, Right on Summerwind Plantation Drive.
Rooms
Basement Crawl Space
Interior
Interior Features Cathedral Ceiling(s), Ceiling Fan(s), Eat-in Kitchen, Granite Counters, High Ceilings, Kitchen/Dining Room Combination, Pantry, Master Downstairs, Separate Shower, Shower Only, Smooth Ceilings, Soaking Tub, Tray Ceiling(s), Vaulted Ceiling(s), Walk-In Closet(s)
Heating Electric, Forced Air, Heat Pump
Cooling Central Air, Heat Pump
Flooring Carpet, Laminate, Vinyl
Fireplaces Number 1
Fireplaces Type Family Room, Gas, Gas Log
Fireplace Yes
Window Features Insulated Windows
Appliance Dishwasher, Electric Range, Gas Water Heater, Microwave, Plumbed For Ice Maker
Laundry Electric Dryer Hookup, Laundry Room, Main Level
Exterior
Exterior Feature Rain Gutters
Garage Spaces 2.0
Community Features Pool
Utilities Available Cable Available
View Y/N Yes
Porch Patio, Porch
Garage Yes
Private Pool No
Building
Lot Description Landscaped
Faces I40 East to Exit 312, Right on Hwy 42, Right on Glen Rd, Right on Summerwind Plantation Drive.
Sewer Public Sewer
Water Public
Architectural Style Traditional
Structure Type Vinyl Siding
New Construction Yes
Schools
Elementary Schools Johnston - West View
Middle Schools Johnston - Cleveland
High Schools Johnston - Cleveland
Others
HOA Fee Include Trash
Read Less
Want to know what your home might be worth? Contact us for a FREE valuation!

Our team is ready to help you sell your home for the highest possible price ASAP


