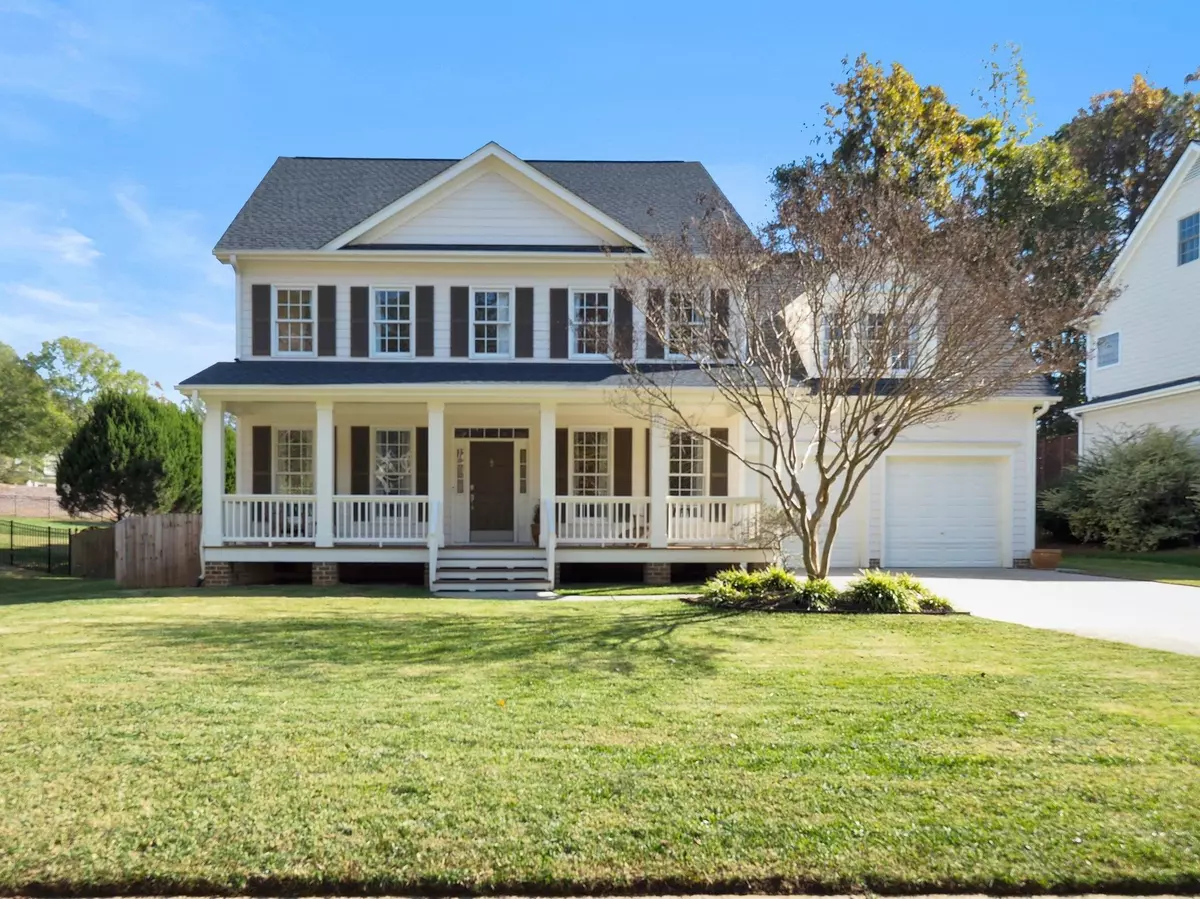Bought with Compass -- Raleigh
$710,000
$700,000
1.4%For more information regarding the value of a property, please contact us for a free consultation.
106 Lyndenbury Drive Apex, NC 27502
4 Beds
4 Baths
2,919 SqFt
Key Details
Sold Price $710,000
Property Type Single Family Home
Sub Type Single Family Residence
Listing Status Sold
Purchase Type For Sale
Square Footage 2,919 sqft
Price per Sqft $243
Subdivision Abbington
MLS Listing ID 2483719
Sold Date 01/13/23
Style Site Built
Bedrooms 4
Full Baths 3
Half Baths 1
HOA Fees $51/qua
HOA Y/N Yes
Abv Grd Liv Area 2,919
Originating Board Triangle MLS
Year Built 2003
Annual Tax Amount $4,663
Lot Size 0.320 Acres
Acres 0.32
Property Description
Beautiful single-family home in desirable Abbington! Convenient to major highways, RTP, great schools, and Beaver Creek Shopping. Original owner and well cared for home. Open, bright floor plan with gleaming hardwoods throughout entire home! Open kitchen to family room, granite countertops, formal dining room with trey ceiling and private home office or music room, 4 large bedrooms and a bonus room with back staircase access, 2nd/3rd bedroom with Jack/Jill Bath with separate sinks, private fenced backyard and deck for entertaining, enjoy morning coffee on your Rocking Chair Front Porch, large unfinished Walk-up Attic, Community pool, tennis and playground, HVAC 1 in 2018, HVAC 2 in 2020, new roof in 2020, tankless water heater in 2015, exterior painted 2020, new irrigation controller 2021. Welcome Home!
Location
State NC
County Wake
Community Street Lights
Zoning MD-CU
Direction From US-64 W, turn left onto Kellyridge Dr, turn right onto Lyndenbury Dr, 106 Lyndenbury is on the left.
Rooms
Basement Crawl Space
Interior
Interior Features Bookcases, Ceiling Fan(s), Double Vanity, Entrance Foyer, Granite Counters, High Ceilings, Separate Shower, Shower Only, Smooth Ceilings, Soaking Tub, Storage, Tray Ceiling(s), Walk-In Closet(s), Water Closet
Heating Forced Air, Natural Gas, Zoned
Cooling Zoned
Flooring Hardwood, Tile, Wood
Fireplaces Number 1
Fireplaces Type Family Room, Gas Log
Fireplace Yes
Window Features Blinds
Appliance Dishwasher, Electric Cooktop, Microwave, Refrigerator, Self Cleaning Oven, Tankless Water Heater, Oven
Laundry Upper Level
Exterior
Exterior Feature Fenced Yard, Rain Gutters
Garage Spaces 2.0
Pool Swimming Pool Com/Fee
Community Features Street Lights
View Y/N Yes
Porch Covered, Deck, Patio, Porch
Garage Yes
Private Pool No
Building
Lot Description Hardwood Trees, Landscaped
Faces From US-64 W, turn left onto Kellyridge Dr, turn right onto Lyndenbury Dr, 106 Lyndenbury is on the left.
Sewer Public Sewer
Water Public
Architectural Style Traditional
Structure Type Fiber Cement
New Construction No
Schools
Elementary Schools Wake - Olive Chapel
Middle Schools Wake - Lufkin Road
High Schools Wake - Apex Friendship
Others
Senior Community false
Read Less
Want to know what your home might be worth? Contact us for a FREE valuation!

Our team is ready to help you sell your home for the highest possible price ASAP


