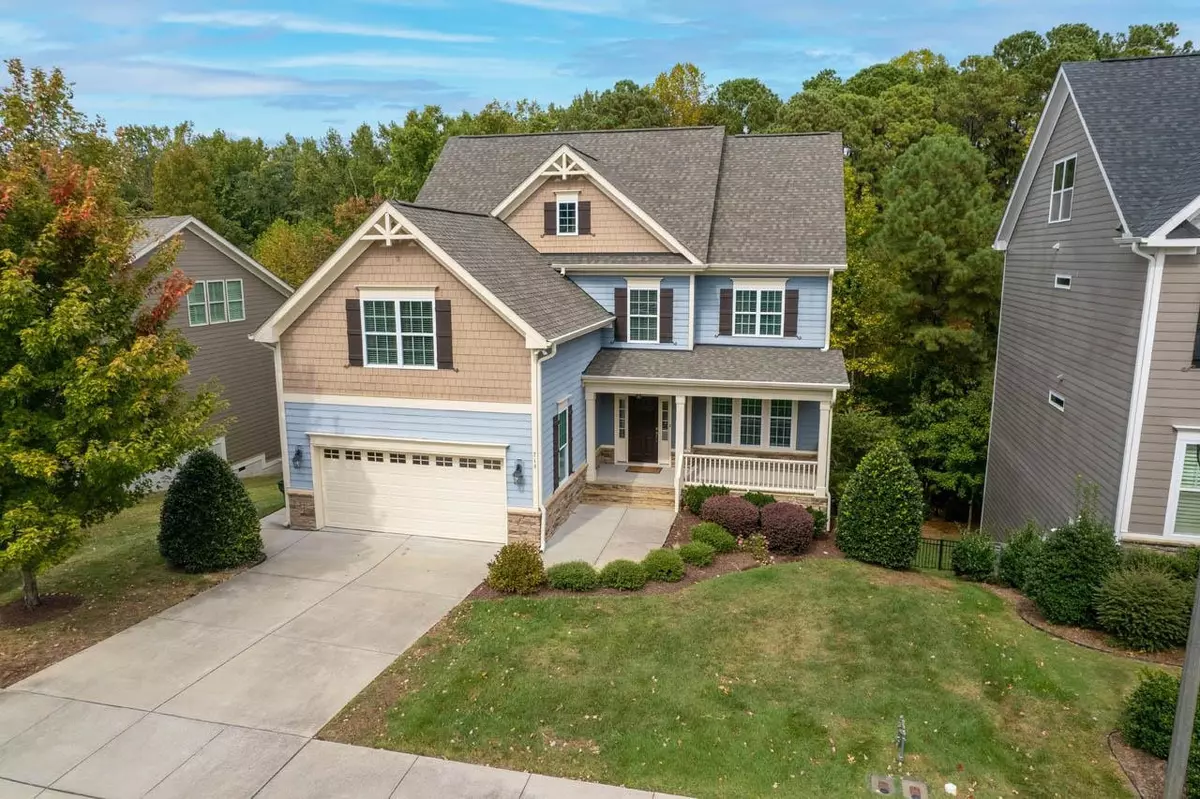Bought with NEST Realty
$650,000
$675,000
3.7%For more information regarding the value of a property, please contact us for a free consultation.
714 Toms Creek Road Cary, NC 27519
5 Beds
3 Baths
2,890 SqFt
Key Details
Sold Price $650,000
Property Type Single Family Home
Sub Type Single Family Residence
Listing Status Sold
Purchase Type For Sale
Square Footage 2,890 sqft
Price per Sqft $224
Subdivision Amberly
MLS Listing ID 2483173
Sold Date 02/28/23
Style Site Built
Bedrooms 5
Full Baths 3
HOA Fees $101/qua
HOA Y/N Yes
Abv Grd Liv Area 2,890
Originating Board Triangle MLS
Year Built 2014
Annual Tax Amount $4,975
Lot Size 10,454 Sqft
Acres 0.24
Property Description
Accepting backup offers! Motivated Sellers! Prime lot backing to natural area in popular Peninsula at Amberly! Exceptional condition and gently lived in home with open floor plan. Features a first floor bedroom w/ full bath. Beautiful hardwood floors, chef's kitchen with gas cooktop, island, large pantry & wood cabinets. Formal dining with heavy trim & trey ceiling. Huge owners suite with trey ceiling, tiled shower, garden tub & large WI closet. Big bonus room or 5th bedroom. Relax or entertain on the oversized screened porch & deck overlooking the tree canopy. Lots of wonderful wildlife! Full Irrigation system and finished garage with epoxy floor. Huge 3rd floor ready to be finished with pre-plumbed bath. Both AC units replaced in 2020. Amazing community pool, clubhouse, tennis, playground, trails & more! SEE VIDEO WALK-THROUGH
Location
State NC
County Chatham
Community Playground, Pool
Direction From Green Level Church Rd. and Carpenter Fire Station Rd. take Carpenter Fire Station Rd. to Yates Store Rd. South to right on Ashdown Forest Lane then right on Toms Creek Rd.
Rooms
Basement Crawl Space
Interior
Interior Features Bathtub/Shower Combination, Ceiling Fan(s), Double Vanity, Eat-in Kitchen, Entrance Foyer, Pantry, Smooth Ceilings, Soaking Tub, Tray Ceiling(s), Walk-In Closet(s), Walk-In Shower
Heating Forced Air, Natural Gas
Cooling Central Air, Zoned
Flooring Carpet, Hardwood, Tile
Fireplaces Number 1
Fireplaces Type Family Room, Gas
Fireplace Yes
Appliance Dishwasher, Gas Cooktop, Gas Water Heater, Microwave, Oven
Laundry Laundry Room, Upper Level
Exterior
Exterior Feature Rain Gutters
Garage Spaces 2.0
Community Features Playground, Pool
View Y/N Yes
Porch Porch, Screened
Garage Yes
Private Pool No
Building
Lot Description Landscaped
Faces From Green Level Church Rd. and Carpenter Fire Station Rd. take Carpenter Fire Station Rd. to Yates Store Rd. South to right on Ashdown Forest Lane then right on Toms Creek Rd.
Sewer Public Sewer
Water Public
Architectural Style Transitional
Structure Type Fiber Cement,Shake Siding
New Construction No
Schools
Elementary Schools Chatham - N Chatham
Middle Schools Chatham - Margaret B Pollard
High Schools Chatham - Seaforth
Read Less
Want to know what your home might be worth? Contact us for a FREE valuation!

Our team is ready to help you sell your home for the highest possible price ASAP


