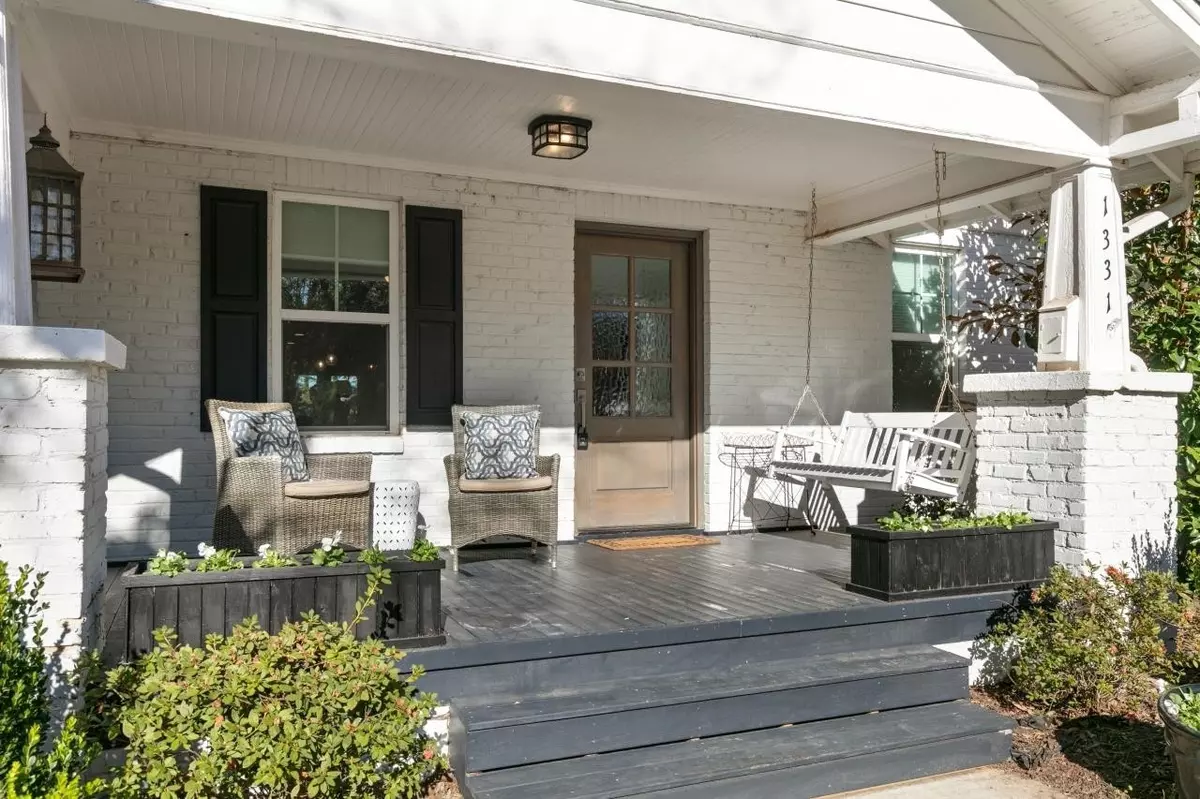Bought with Metro Digs, Inc
$875,000
$975,000
10.3%For more information regarding the value of a property, please contact us for a free consultation.
1331 Courtland Drive Raleigh, NC 27604
4 Beds
3 Baths
2,529 SqFt
Key Details
Sold Price $875,000
Property Type Single Family Home
Sub Type Single Family Residence
Listing Status Sold
Purchase Type For Sale
Square Footage 2,529 sqft
Price per Sqft $345
Subdivision Mordecai Place
MLS Listing ID 2485141
Sold Date 03/01/23
Style Site Built
Bedrooms 4
Full Baths 3
HOA Y/N No
Abv Grd Liv Area 2,529
Originating Board Triangle MLS
Year Built 1920
Annual Tax Amount $6,394
Lot Size 0.330 Acres
Acres 0.33
Property Description
Mordecai living in an updated ranch style home with upstairs bonus room on a huge lot! Walkable to the best dining downtown Raleigh has to offer. The home features 4 bedrooms & 3 full baths on the main floor. Large bonus room upstairs for a man's cave, TV room, playroom, gym, many options for this large space. All of this on .33 acres! Part of the yard is fully fenced, with additional space open for gardening and fire pit nights. This home was completely renovated and added on to in 2019, just like buying a new home at a lesser price in this prime location. An excellent floor plan in a prime location.
Location
State NC
County Wake
Community Historical Area
Zoning R-6
Direction From Capital Blvd heading north take the Wake Forest Rd exit toward Atlantic Ave, Turn right onto Wake Forest Rd, Turn right onto Sycamore St, Turn left onto Courtland Dr.
Rooms
Other Rooms Shed(s), Storage
Basement Crawl Space
Interior
Interior Features Double Vanity, Eat-in Kitchen, Granite Counters, Master Downstairs, Radon Mitigation, Shower Only, Smooth Ceilings, Walk-In Closet(s), Walk-In Shower
Heating Electric, Heat Pump, Zoned
Cooling Zoned
Flooring Carpet, Hardwood, Tile
Fireplaces Number 2
Fireplaces Type Family Room, Gas, Gas Log
Fireplace Yes
Window Features Insulated Windows
Appliance Dishwasher, Gas Cooktop, Gas Range, Gas Water Heater, Microwave, Plumbed For Ice Maker, Range Hood, Self Cleaning Oven, Tankless Water Heater
Laundry Electric Dryer Hookup, Laundry Room, Main Level
Exterior
Exterior Feature Fenced Yard, Rain Gutters
Community Features Historical Area
View Y/N Yes
Porch Patio, Porch
Garage No
Private Pool No
Building
Lot Description Garden, Hardwood Trees, Open Lot
Faces From Capital Blvd heading north take the Wake Forest Rd exit toward Atlantic Ave, Turn right onto Wake Forest Rd, Turn right onto Sycamore St, Turn left onto Courtland Dr.
Sewer Public Sewer
Water Public
Architectural Style Bungalow, Ranch
Structure Type Brick,Fiber Cement
New Construction No
Schools
Elementary Schools Wake - Conn
Middle Schools Wake - Oberlin
High Schools Wake - Broughton
Others
HOA Fee Include Unknown
Read Less
Want to know what your home might be worth? Contact us for a FREE valuation!

Our team is ready to help you sell your home for the highest possible price ASAP


