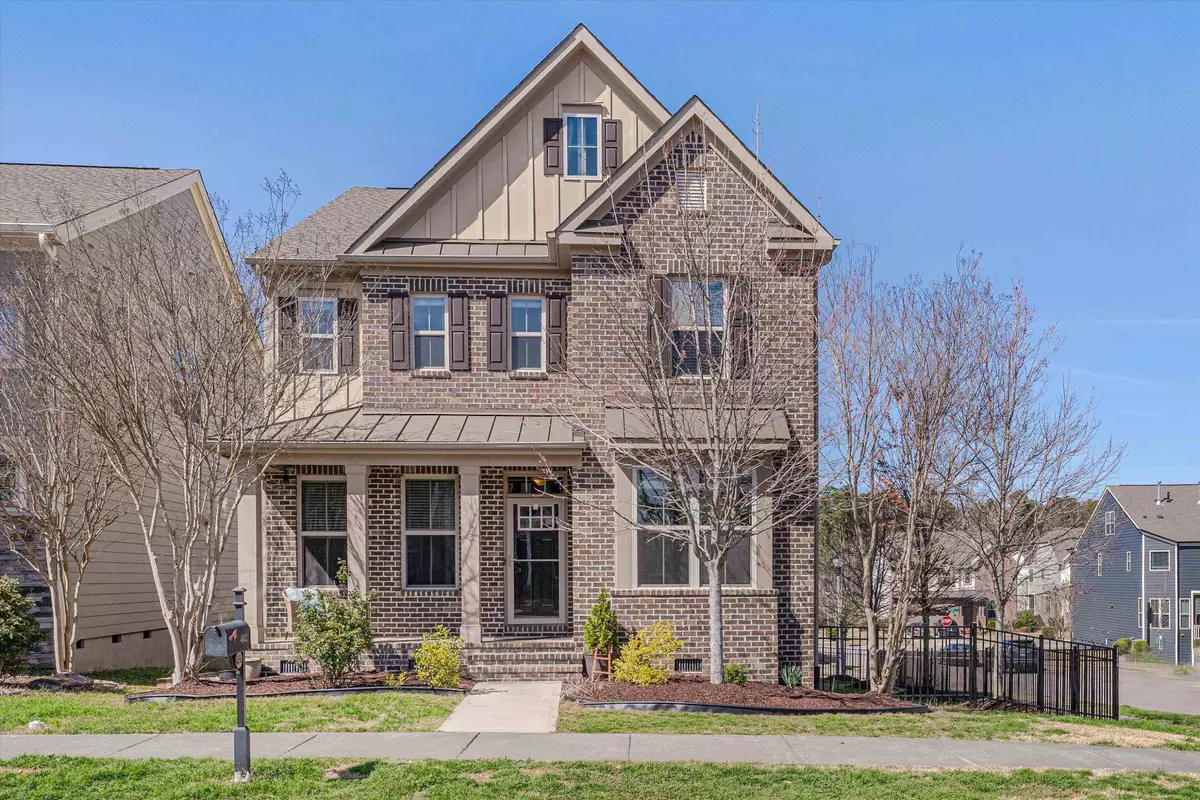Bought with CHK Realty
$737,500
$735,000
0.3%For more information regarding the value of a property, please contact us for a free consultation.
4102 Overcup Oak Lane Cary, NC 27519
5 Beds
4 Baths
3,252 SqFt
Key Details
Sold Price $737,500
Property Type Single Family Home
Sub Type Single Family Residence
Listing Status Sold
Purchase Type For Sale
Square Footage 3,252 sqft
Price per Sqft $226
Subdivision Amberly
MLS Listing ID 2498560
Sold Date 04/10/23
Style Site Built
Bedrooms 5
Full Baths 4
HOA Fees $94/qua
HOA Y/N Yes
Abv Grd Liv Area 3,252
Originating Board Triangle MLS
Year Built 2013
Annual Tax Amount $4,421
Lot Size 6,098 Sqft
Acres 0.14
Property Description
Welcome to sought-after Amberly where you are welcomed with amenities galore! This home features 5 bedrooms, one of which is on the first floor, 4 full bathrooms, a home office with french doors, screened porch, stainless steel appliances, and TONS of natural light. The living room/kitchen/dining room area is perfect for entertaining with its open-concept flow. Step out onto your screened-in porch to sip your morning coffee in a bug-free zone. With a new Dishwasher, Newly Painted Cabinets, Walls, Trim, Carpet, and LVP, this home is move-in ready! Upstairs boasts an additional 3 bedrooms, a loft, and 2 bathrooms. Want even more space? The third floor offers a large bedroom and bathroom or turn it into a media room! The opportunities are endless. Looking for amenities? This community has it all! 2 Swimming Pools, Clubhouse w/full Fitness Center, Dog Park & Walking Trails. Don't forget you can hop on over to shops and with easy access to I-540, RDU & RTP you are perfectly situated to get anywhere.
Location
State NC
County Wake
Community Fitness Center, Playground, Pool, Street Lights
Direction From NC540, exit 66A to Hwy55 EAST, go .8 mi to stoplight, take Right onto McCrimmon Pkwy, follow straight into Amberly.
Rooms
Basement Crawl Space
Interior
Interior Features Bathtub Only, Ceiling Fan(s), Double Vanity, Entrance Foyer, Granite Counters, Pantry, Separate Shower, Smooth Ceilings, Soaking Tub, Walk-In Closet(s), Walk-In Shower
Heating Electric, Natural Gas, Zoned
Cooling Zoned
Flooring Carpet, Hardwood, Vinyl, Tile
Fireplaces Number 1
Fireplaces Type Living Room
Fireplace Yes
Window Features Blinds
Appliance Dishwasher, Electric Water Heater, Gas Cooktop, Microwave, Range Hood, Refrigerator
Laundry Upper Level
Exterior
Exterior Feature Fenced Yard
Garage Spaces 2.0
Community Features Fitness Center, Playground, Pool, Street Lights
View Y/N Yes
Porch Deck, Porch, Screened
Garage Yes
Private Pool No
Building
Lot Description Corner Lot
Faces From NC540, exit 66A to Hwy55 EAST, go .8 mi to stoplight, take Right onto McCrimmon Pkwy, follow straight into Amberly.
Sewer Public Sewer
Water Public
Architectural Style Contemporary
Structure Type Brick,Vinyl Siding
New Construction No
Schools
Elementary Schools Wake - Hortons Creek
Middle Schools Wake - Mills Park
High Schools Wake - Panther Creek
Others
HOA Fee Include Maintenance Grounds
Senior Community false
Read Less
Want to know what your home might be worth? Contact us for a FREE valuation!

Our team is ready to help you sell your home for the highest possible price ASAP


