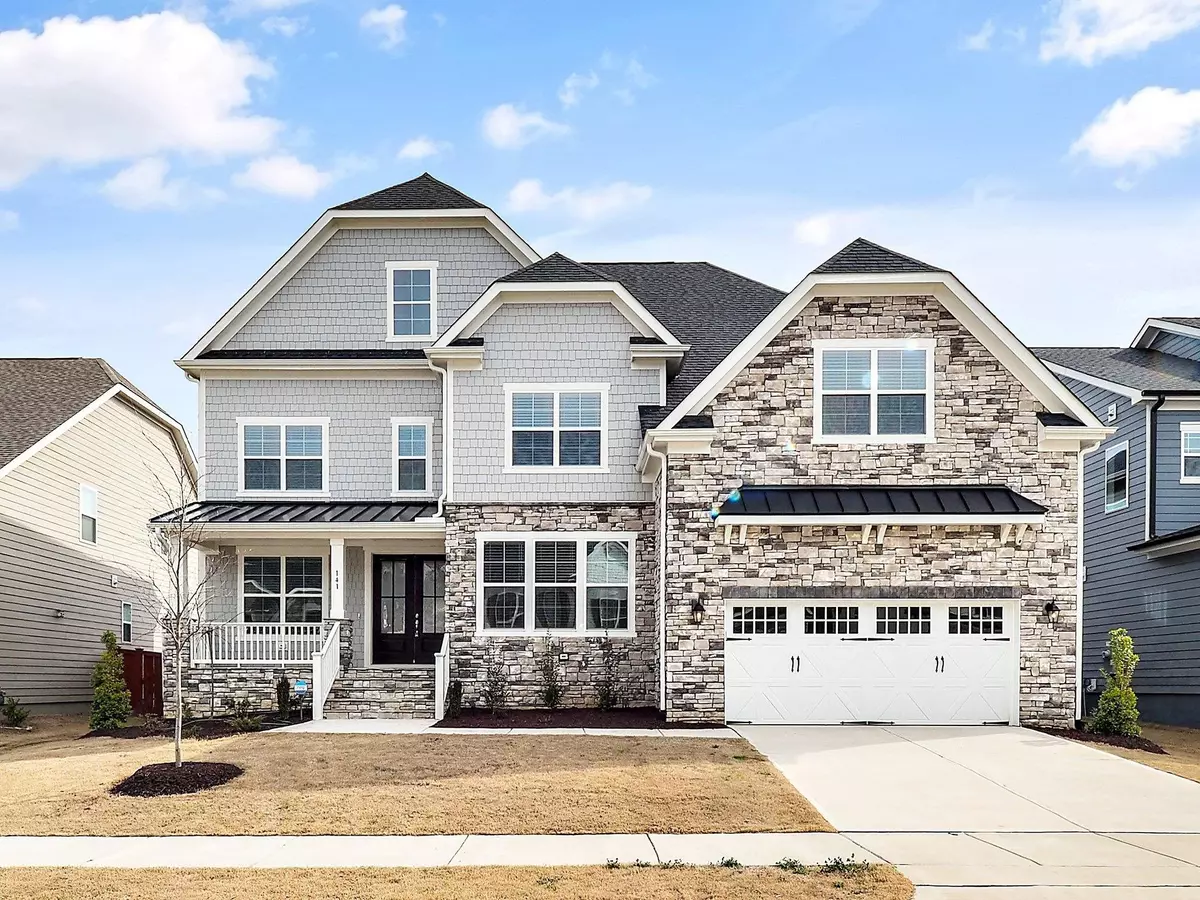Bought with oodles Realty
$1,090,000
$1,060,000
2.8%For more information regarding the value of a property, please contact us for a free consultation.
141 Weddington Park Lane Apex, NC 27523
5 Beds
5 Baths
4,187 SqFt
Key Details
Sold Price $1,090,000
Property Type Single Family Home
Sub Type Single Family Residence
Listing Status Sold
Purchase Type For Sale
Square Footage 4,187 sqft
Price per Sqft $260
Subdivision Weddington
MLS Listing ID 2496388
Sold Date 04/19/23
Style Site Built
Bedrooms 5
Full Baths 4
Half Baths 1
HOA Fees $75/qua
HOA Y/N Yes
Abv Grd Liv Area 4,187
Originating Board Triangle MLS
Year Built 2021
Annual Tax Amount $6,631
Lot Size 9,147 Sqft
Acres 0.21
Property Description
Incredible ANSELY plan BUILT IN 2021 in the desirable Weddington! like NEW home & highly upgraded!! Luxurious open floor plan features: 8' doors, guest suite with private full bath, large family room with linear gas fireplace, craftsman trim throughout, kitchen includes all appliances, upgraded stacked soft close cabinets, farmhouse sink, large pantry & island with back-to-back cabinets and a large quartz countertop. Butler's pantry, private guest suite with full bathroom. Primary bedroom with sitting room & large closet, and full bath with separate tub & oversized shower. All secondary bedrooms have a walk-in closet. A large game/prewired media room w/speakers & projector for theatre in the second floor, first & second floor laundry, large wooden fenced flat backyard. Community pool and direct access onto Greenway and American Tobacco Trail. Great LOCATION!!!
Location
State NC
County Wake
Community Street Lights
Direction From Raleigh / NC-540 West : Take Exit 62, turn right on Green Level West Rd. In two miles, turn left on Weddington Park Lane. House will be on the right.
Rooms
Basement Crawl Space
Interior
Interior Features Bathtub Only, Pantry, Ceiling Fan(s), Coffered Ceiling(s), Entrance Foyer, High Ceilings, Quartz Counters, Separate Shower, Tray Ceiling(s), Walk-In Closet(s)
Heating Forced Air, Natural Gas, Zoned
Cooling Central Air, Zoned
Flooring Carpet, Vinyl, Tile
Fireplaces Number 1
Fireplaces Type Family Room, Gas Log, Sealed Combustion
Fireplace Yes
Appliance Cooktop, Dishwasher, Gas Cooktop, Microwave, Range, Range Hood, Tankless Water Heater, Oven
Laundry Upper Level
Exterior
Exterior Feature Fenced Yard
Garage Spaces 2.0
Community Features Street Lights
View Y/N Yes
Porch Deck
Garage Yes
Private Pool No
Building
Lot Description Landscaped
Faces From Raleigh / NC-540 West : Take Exit 62, turn right on Green Level West Rd. In two miles, turn left on Weddington Park Lane. House will be on the right.
Sewer Public Sewer
Water Public
Architectural Style Transitional
Structure Type Fiber Cement,Stone
New Construction No
Schools
Elementary Schools Wake - White Oak
Middle Schools Wake - Mills Park
High Schools Wake - Green Level
Read Less
Want to know what your home might be worth? Contact us for a FREE valuation!

Our team is ready to help you sell your home for the highest possible price ASAP


