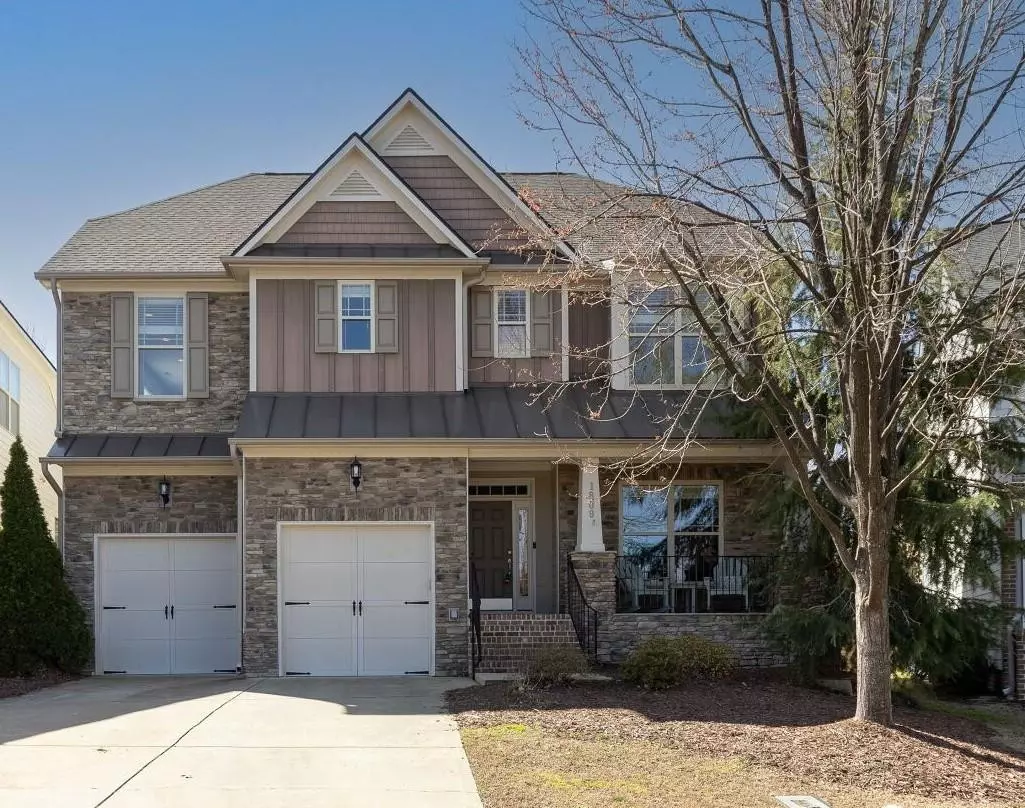Bought with EXP Realty LLC
$665,000
$675,000
1.5%For more information regarding the value of a property, please contact us for a free consultation.
1809 Stonebanks Loop Cary, NC 27518
3 Beds
3 Baths
3,036 SqFt
Key Details
Sold Price $665,000
Property Type Single Family Home
Sub Type Single Family Residence
Listing Status Sold
Purchase Type For Sale
Square Footage 3,036 sqft
Price per Sqft $219
Subdivision Stonebridge
MLS Listing ID 2497282
Sold Date 04/27/23
Style Site Built
Bedrooms 3
Full Baths 2
Half Baths 1
HOA Fees $74/mo
HOA Y/N Yes
Abv Grd Liv Area 3,036
Originating Board Triangle MLS
Year Built 2009
Annual Tax Amount $4,050
Lot Size 6,534 Sqft
Acres 0.15
Property Description
Meticulous homeowners present quality property walkable to restaurants, shops, and services. Easy access to RTP and downtown Raleigh. Enjoy a pocket park right across the street! Inside you'll fall in love… Open concept design along with a private office. Floor to ceiling sliders lead to a screen porch and to a paver patio pristine garden boasting a water fall feature and stunning Japanese maple. Drop zone by garage to keep organized. Designer kitchen with seated island, tile backsplash, gas range and under cabinet lighting is wide open to family room featuring stone fireplace. The primary with trey ceiling and sitting area is spacious and the spa bath provides his and her sinks. Utility room is sizable. Loft is enormous with a host of optional functions. A pleasure to show!
Location
State NC
County Wake
Direction Kildaire Farm Rd Right on Arthur Pierce, Left on Stonebanks Loop
Rooms
Basement Crawl Space
Interior
Interior Features Bathtub/Shower Combination, Ceiling Fan(s), Double Vanity, Entrance Foyer, Granite Counters, High Ceilings, High Speed Internet, Pantry, Separate Shower, Smooth Ceilings, Soaking Tub, Tray Ceiling(s), Walk-In Closet(s), Water Closet
Heating Forced Air, Natural Gas
Cooling Central Air, Zoned
Flooring Carpet, Hardwood, Tile
Fireplaces Number 1
Fireplaces Type Family Room, Gas, Gas Log, Sealed Combustion
Fireplace Yes
Window Features Blinds
Appliance Dishwasher, Gas Range, Gas Water Heater, Microwave, Plumbed For Ice Maker
Laundry Laundry Room, Upper Level
Exterior
Exterior Feature Fenced Yard
Garage Spaces 2.0
Utilities Available Cable Available
View Y/N Yes
Porch Covered, Patio, Porch, Screened
Garage Yes
Private Pool No
Building
Lot Description Cul-De-Sac, Landscaped
Faces Kildaire Farm Rd Right on Arthur Pierce, Left on Stonebanks Loop
Sewer Public Sewer
Water Public
Architectural Style Traditional
Structure Type Fiber Cement,Stone
New Construction No
Schools
Elementary Schools Wake - Oak Grove
Middle Schools Wake - Lufkin Road
High Schools Wake - Apex Friendship
Others
Senior Community false
Read Less
Want to know what your home might be worth? Contact us for a FREE valuation!

Our team is ready to help you sell your home for the highest possible price ASAP


