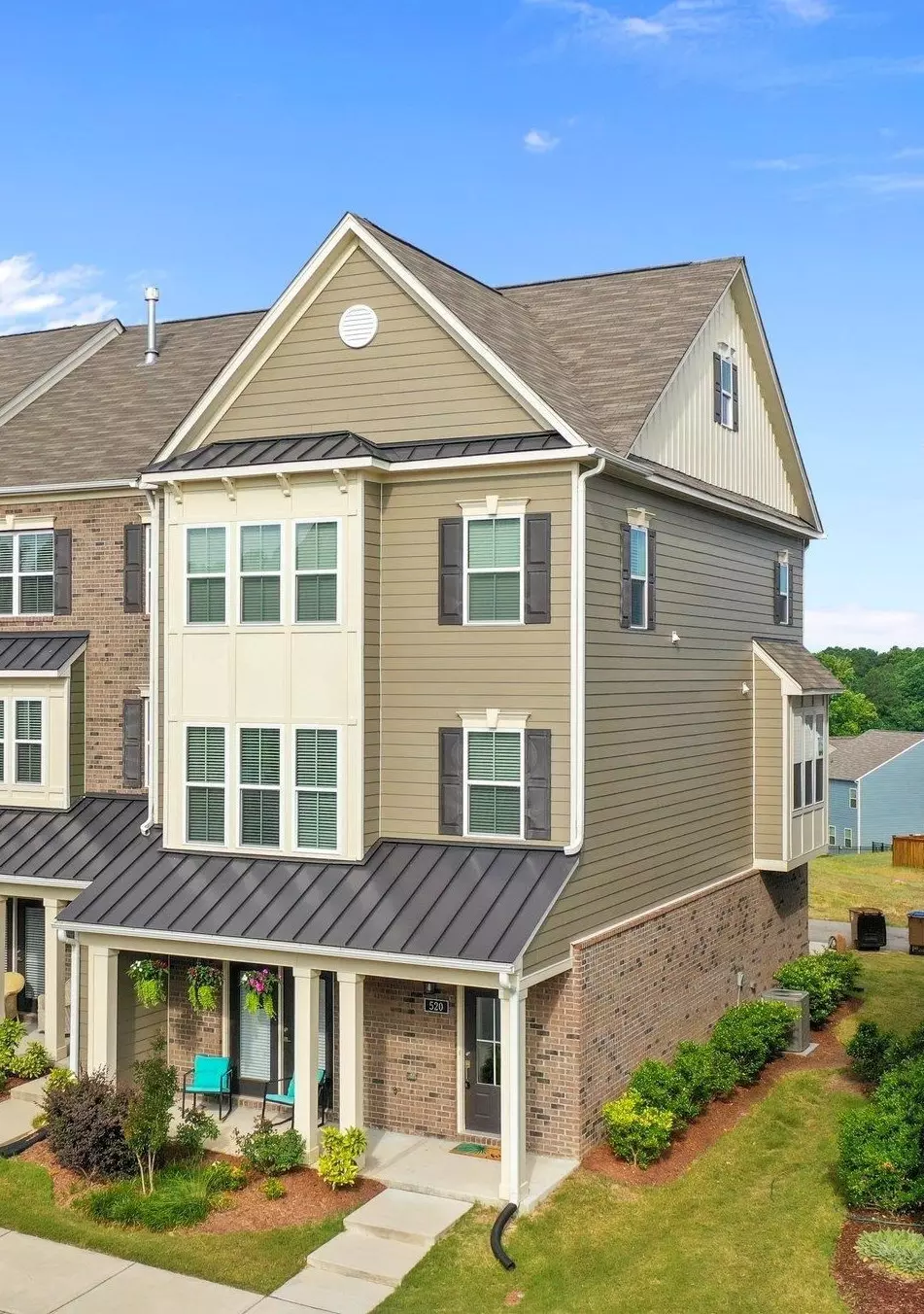Bought with Homeward Carolinas
$400,000
$395,000
1.3%For more information regarding the value of a property, please contact us for a free consultation.
520 Austin View Boulevard Wake Forest, NC 27587
3 Beds
4 Baths
2,543 SqFt
Key Details
Sold Price $400,000
Property Type Townhouse
Sub Type Townhouse
Listing Status Sold
Purchase Type For Sale
Square Footage 2,543 sqft
Price per Sqft $157
Subdivision Austin Creek
MLS Listing ID 2490032
Sold Date 05/03/23
Style Site Built
Bedrooms 3
Full Baths 3
Half Baths 1
HOA Fees $185/mo
HOA Y/N Yes
Abv Grd Liv Area 2,543
Originating Board Triangle MLS
Year Built 2018
Annual Tax Amount $2,956
Lot Size 2,613 Sqft
Acres 0.06
Property Description
Unbeatable price for an end unit of this size with a 2 car garage! Beat the spring buying frenzy and the wait for new construction! This meticulous townhome is almost as good as new and includes things you may have pay extra for in a new build- refrigerator, washer & dryer, ceiling fans in some rooms, faux wood blinds throughout. The first floor has a bonus/bedroom & full bath, 2 large storage closets and a 2 car garage. The main living floor offers a gourmet kitchen w/walk in pantry, a large dining area, a flex space for a coffee bar/beverage bar/work zone, a huge family room with a gas fireplace- a wonderful open area that makes entertaining a breeze! The third floor houses the bedrooms- an owners suite with a spa like bath and giant closet plus two other good size bedrooms, full bath and laundry room. The community has a pool w/ gas grill, a playground, Greenway, a park and an amazing pavilion w/ gas grills, a fireplace and seating. It is a great location off 98, close to shopping & downtown WF. The HOA covers the roof, exterior, landscaping and amenities.
Location
State NC
County Wake
Community Playground, Pool
Direction Located between Hwy 401 and Hwy 1 off 98. Turn into Austin Creek subdivision, all the way to the last set of townhomes on the right.
Interior
Interior Features Ceiling Fan(s), Double Vanity, Entrance Foyer, Kitchen/Dining Room Combination, Pantry, Quartz Counters, Separate Shower, Smooth Ceilings, Soaking Tub, Walk-In Closet(s), Walk-In Shower
Heating Forced Air, Natural Gas, Zoned
Cooling Central Air, Electric, Zoned
Flooring Carpet, Vinyl, Tile
Fireplaces Number 1
Fireplaces Type Family Room, Gas, Gas Log
Fireplace Yes
Window Features Blinds
Appliance Dishwasher, Dryer, Gas Range, Gas Water Heater, Microwave, Range, Refrigerator, Self Cleaning Oven, Tankless Water Heater, Washer
Laundry Laundry Room, Upper Level
Exterior
Garage Spaces 2.0
Community Features Playground, Pool
Utilities Available Cable Available
View Y/N Yes
Porch Covered, Deck, Porch
Garage Yes
Private Pool No
Building
Faces Located between Hwy 401 and Hwy 1 off 98. Turn into Austin Creek subdivision, all the way to the last set of townhomes on the right.
Sewer Public Sewer
Water Public
Architectural Style Transitional
Structure Type Brick,Fiber Cement
New Construction No
Schools
Elementary Schools Wake County Schools
Middle Schools Wake County Schools
High Schools Wake County Schools
Others
HOA Fee Include Maintenance Grounds,Maintenance Structure
Read Less
Want to know what your home might be worth? Contact us for a FREE valuation!

Our team is ready to help you sell your home for the highest possible price ASAP


