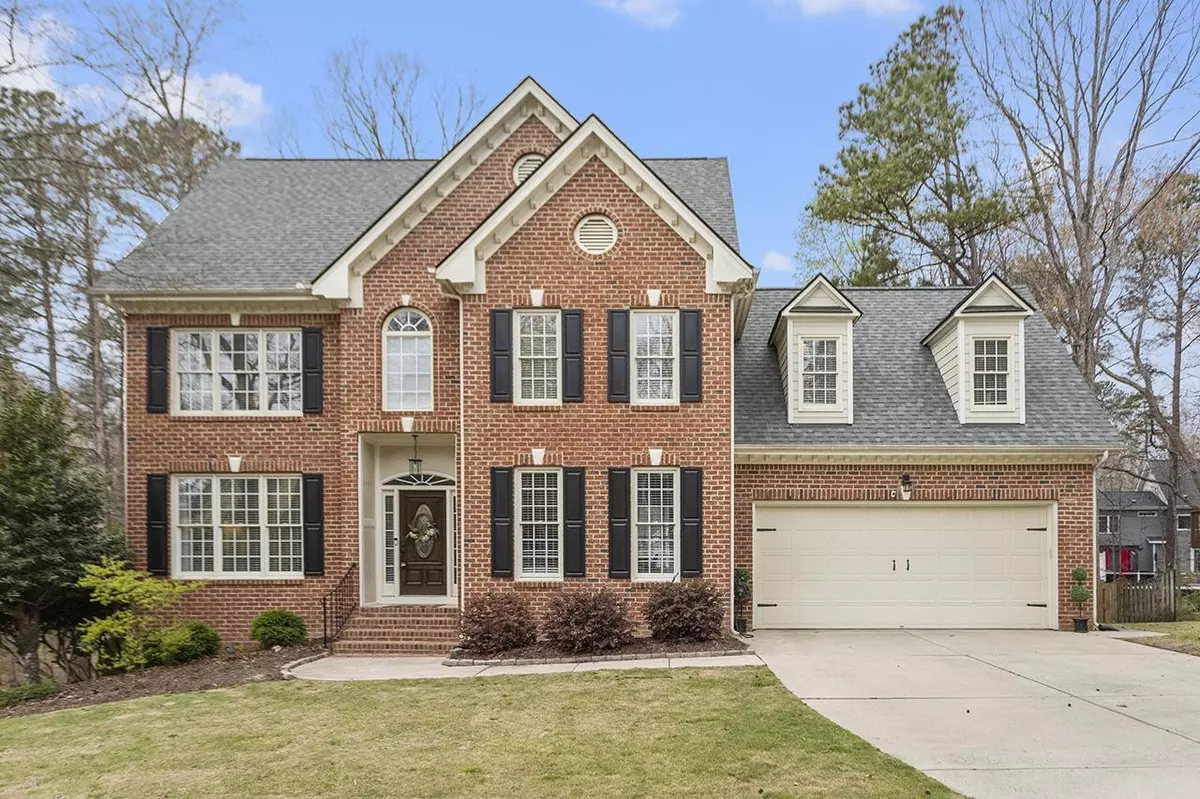Bought with Keller Williams Realty Cary
$765,000
$699,000
9.4%For more information regarding the value of a property, please contact us for a free consultation.
408 Kellyridge Drive Apex, NC 27502
4 Beds
3 Baths
2,649 SqFt
Key Details
Sold Price $765,000
Property Type Single Family Home
Sub Type Single Family Residence
Listing Status Sold
Purchase Type For Sale
Square Footage 2,649 sqft
Price per Sqft $288
Subdivision Abbington
MLS Listing ID 2500673
Sold Date 05/09/23
Style Site Built
Bedrooms 4
Full Baths 2
Half Baths 1
HOA Fees $51/qua
HOA Y/N Yes
Abv Grd Liv Area 2,649
Originating Board Triangle MLS
Year Built 1999
Annual Tax Amount $4,211
Lot Size 0.320 Acres
Acres 0.32
Property Description
Don't miss this beautifully updated home in the coveted Abbington subdivision! From the moment you walk in, the care and attention these owners have given to detail will astonish you! Everything from the refinished hardwoods on the main, to the timeless molding that was added to most every room in the home, makes a statement of elegance. Lighting has been updated inside and outside of the home as well as the hardware throughout. The large family room opens to a dream kitchen featuring quartz countertops, tile backsplash, white cabinets, stainless appliances and under cabinet lighting. A lovely banquette has been added to the eat in area making room for everyone! Bathrooms feature new tile, mirrors and lighting. The master bath renovation included a frameless shower with bench and separate soaking tub. Outside of the home, the new owner will fall in love with the extensive landscaping that has been done. Zoysia sod was added to both front and back. Many trees have been removed to give an expansive, fenced backyard for play and entertaining. A huge screen porch and grill deck was added in 2022.
Location
State NC
County Wake
Community Playground, Pool
Direction Hwy 64 West left into Abbington subdivision just beyond 540, on Kellyridge Dr. Home will be on your right.
Rooms
Basement Crawl Space
Interior
Interior Features Bathtub/Shower Combination, Bookcases, Ceiling Fan(s), Double Vanity, Eat-in Kitchen, Entrance Foyer, Pantry, Quartz Counters, Separate Shower, Smooth Ceilings, Walk-In Closet(s), Walk-In Shower, Water Closet
Heating Forced Air, Natural Gas
Cooling Central Air
Flooring Carpet, Hardwood, Tile
Fireplaces Number 1
Fireplaces Type Family Room, Gas Log
Fireplace Yes
Appliance Dishwasher, Electric Range, Gas Water Heater, Microwave, Plumbed For Ice Maker
Laundry Laundry Room, Upper Level
Exterior
Exterior Feature Fenced Yard, Lighting, Rain Gutters, Tennis Court(s)
Garage Spaces 2.0
Community Features Playground, Pool
View Y/N Yes
Porch Deck, Porch, Screened
Garage Yes
Private Pool No
Building
Lot Description Landscaped
Faces Hwy 64 West left into Abbington subdivision just beyond 540, on Kellyridge Dr. Home will be on your right.
Sewer Public Sewer
Water Public
Architectural Style Traditional
Structure Type Brick
New Construction No
Schools
Elementary Schools Wake County Schools
Middle Schools Wake County Schools
High Schools Wake County Schools
Read Less
Want to know what your home might be worth? Contact us for a FREE valuation!

Our team is ready to help you sell your home for the highest possible price ASAP


