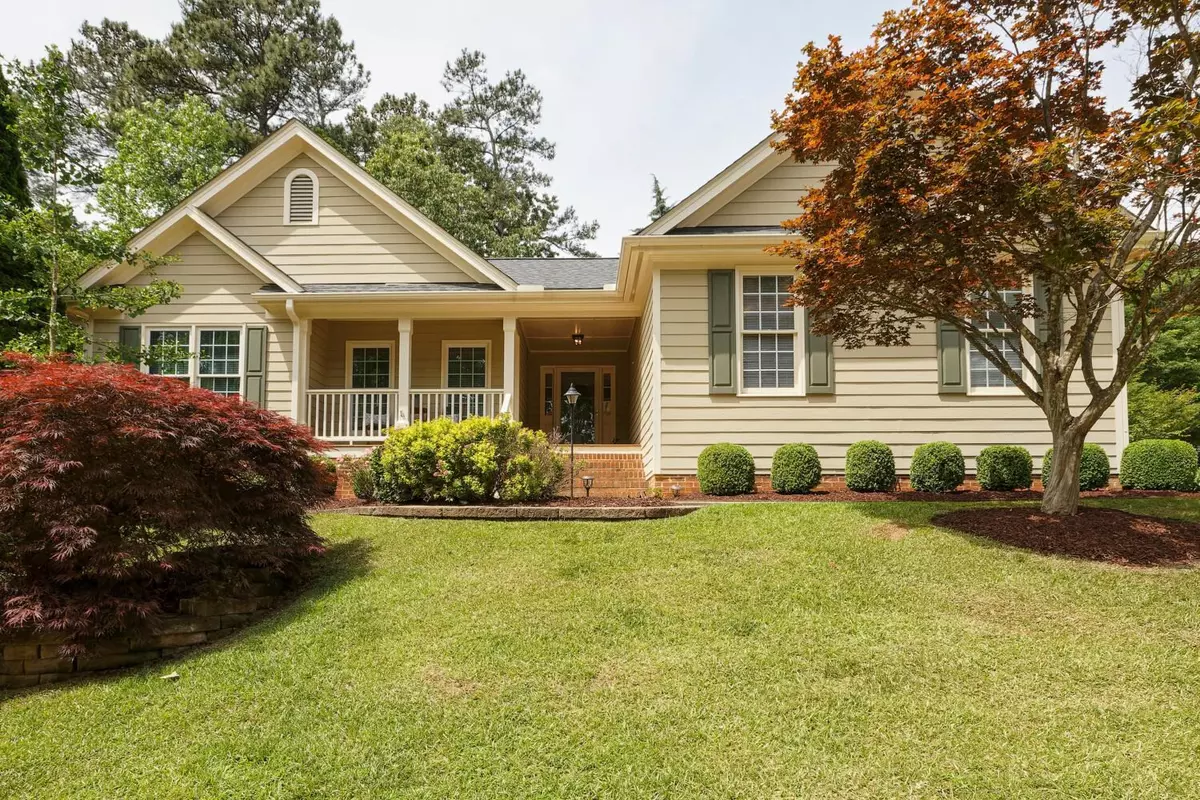Bought with Navigate Realty
$485,000
$437,500
10.9%For more information regarding the value of a property, please contact us for a free consultation.
2412 Fordcrest Drive Apex, NC 27502
4 Beds
2 Baths
1,710 SqFt
Key Details
Sold Price $485,000
Property Type Single Family Home
Sub Type Single Family Residence
Listing Status Sold
Purchase Type For Sale
Square Footage 1,710 sqft
Price per Sqft $283
Subdivision Waterford Green
MLS Listing ID 2507478
Sold Date 05/17/23
Style Site Built
Bedrooms 4
Full Baths 2
HOA Fees $63/qua
HOA Y/N Yes
Abv Grd Liv Area 1,710
Originating Board Triangle MLS
Year Built 1997
Annual Tax Amount $3,229
Lot Size 8,712 Sqft
Acres 0.2
Property Description
***UNDER CONTRACT, awaiting DD***Welcome to this amazing ranch located in Apex's popular Waterford Green! This beautiful home has been updated with new hardwood floors, fresh interior paint, and new light fixtures throughout, making it move-in ready! Cooking will be a delight in the bright kitchen that features new granite counters, bar seating, ample cabinet space, and a bright breakfast area. The dining room is elegantly wrapped with crown and a chair rail, providing a touch of sophistication to your dining experience. The family room is the perfect place to relax with a cathedral ceiling and a cozy gas fireplace. The owner's bedroom is your private sanctuary with a spacious walk-in closet and a bath with double vanity and tiled shower. Additionally, there are three nice size secondary bedrooms and a full bath. Step outside to the welcoming front porch and greet your neighbors, or unwind after a long day on the back deck. Community amenities include a pool and tennis courts. Easy access to downtown Apex, Knights Play Golf, Area Parks, Waverly Place and much more!
Location
State NC
County Wake
Community Playground
Zoning HD SF-CU
Direction Waterford Green Dr (going East), Left on Watersglen Dr, Right on Fordcrest Dr, House is the 1st on the Right
Rooms
Basement Crawl Space
Interior
Interior Features Bathtub/Shower Combination, Cathedral Ceiling(s), Ceiling Fan(s), Double Vanity, Eat-in Kitchen, Entrance Foyer, Granite Counters, High Speed Internet, Pantry, Master Downstairs, Walk-In Closet(s), Walk-In Shower
Heating Electric, Forced Air, Natural Gas
Cooling Central Air
Flooring Carpet, Hardwood, Tile
Fireplaces Number 1
Fireplaces Type Family Room, Gas, Gas Log
Fireplace Yes
Appliance Dishwasher, Electric Range, Gas Water Heater, Microwave
Laundry Laundry Room, Main Level
Exterior
Exterior Feature Rain Gutters
Garage Spaces 2.0
Pool Swimming Pool Com/Fee
Community Features Playground
Utilities Available Cable Available
View Y/N Yes
Handicap Access Accessible Washer/Dryer
Porch Covered, Deck, Porch
Garage Yes
Private Pool No
Building
Lot Description Corner Lot, Landscaped
Faces Waterford Green Dr (going East), Left on Watersglen Dr, Right on Fordcrest Dr, House is the 1st on the Right
Sewer Public Sewer
Water Public
Architectural Style Ranch, Traditional, Transitional
Structure Type Fiber Cement
New Construction No
Schools
Elementary Schools Wake - Penny
Middle Schools Wake - Apex
High Schools Wake - Apex Friendship
Read Less
Want to know what your home might be worth? Contact us for a FREE valuation!

Our team is ready to help you sell your home for the highest possible price ASAP


