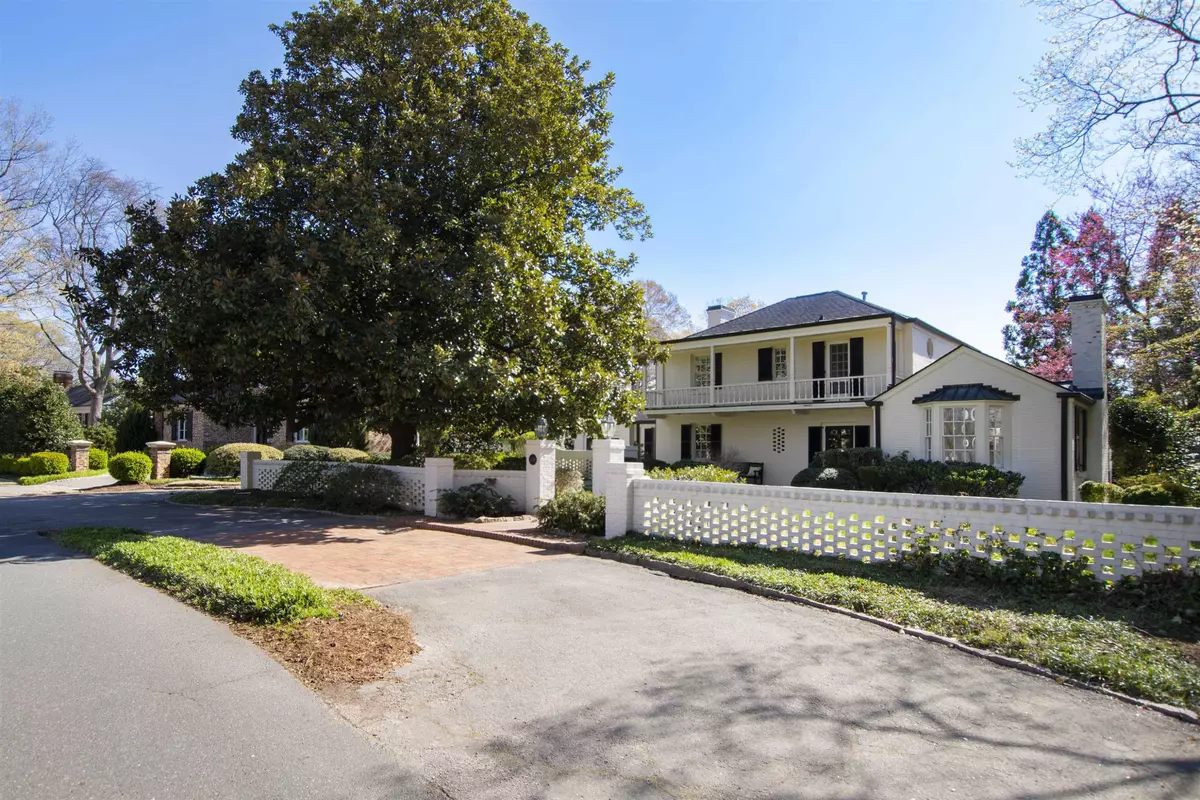Bought with Dogwood Properties
$1,250,000
$1,250,000
For more information regarding the value of a property, please contact us for a free consultation.
1718 Canterbury Road Raleigh, NC 27608
4 Beds
4 Baths
3,287 SqFt
Key Details
Sold Price $1,250,000
Property Type Single Family Home
Sub Type Single Family Residence
Listing Status Sold
Purchase Type For Sale
Square Footage 3,287 sqft
Price per Sqft $380
Subdivision Budleigh
MLS Listing ID 2502300
Sold Date 05/18/23
Style Site Built
Bedrooms 4
Full Baths 3
Half Baths 1
HOA Y/N No
Abv Grd Liv Area 3,287
Originating Board Triangle MLS
Year Built 1928
Annual Tax Amount $8,916
Lot Size 0.380 Acres
Acres 0.38
Property Description
A home with a style of its own. Some might call it French/Country. Others might think it has a New Orleans flavor. Nevertheless, one-of-a kind, full of charm and character. Nine-foot ceilings in the living room, family room and owners' bedroom; an English Conservatory brought in from England; a family room with stacked-stone fireplace of Southwest flavor; porches on either side of the kitchen for entertaining; and a floor plan well-lit with natural light. Upstairs you will find an expanded bath and seldom-seen octagonal shaped bedroom. Lots of flair!
Location
State NC
County Wake
Zoning R-4
Direction 440 to Glenwood Avenue and proceed into town/ Right on Edenburgh to the stop sign, Cross and proceed up the hill to the stop sign and Canterbury and turn R. Home on left. or Fairview Road off Oberlin to Canterbury Rd and turn R. Home on L
Rooms
Other Rooms Shed(s), Storage
Basement Crawl Space, Exterior Entry, Workshop
Interior
Interior Features Bathtub/Shower Combination, Bookcases, Ceiling Fan(s), Double Vanity, Eat-in Kitchen, Entrance Foyer, High Ceilings, Pantry, Separate Shower, Shower Only, Smooth Ceilings, Storage, Tile Counters, Tray Ceiling(s), Walk-In Closet(s), Whirlpool Tub
Heating Electric, Forced Air, Natural Gas, Zoned
Cooling Central Air, Electric, Zoned
Flooring Hardwood, Tile
Fireplaces Number 2
Fireplaces Type Family Room, Gas Log, Living Room, Masonry, Wood Burning
Fireplace Yes
Window Features Insulated Windows
Appliance Dishwasher, Gas Cooktop, Gas Water Heater, Plumbed For Ice Maker, Refrigerator, Oven
Laundry Electric Dryer Hookup, In Hall, Laundry Closet, Upper Level
Exterior
Exterior Feature Balcony, Rain Gutters
Utilities Available Cable Available
View Y/N Yes
Handicap Access Level Flooring
Porch Covered, Patio, Porch
Garage No
Private Pool No
Building
Lot Description Hardwood Trees, Landscaped, Near Public Transit, Wooded
Faces 440 to Glenwood Avenue and proceed into town/ Right on Edenburgh to the stop sign, Cross and proceed up the hill to the stop sign and Canterbury and turn R. Home on left. or Fairview Road off Oberlin to Canterbury Rd and turn R. Home on L
Foundation Slab
Sewer Public Sewer
Water Public
Architectural Style Charleston, French Provincial, Williamsburg
Structure Type Brick,Fiber Cement
New Construction No
Schools
Elementary Schools Wake - Lacy
Middle Schools Wake - Oberlin
High Schools Wake - Broughton
Others
HOA Fee Include Unknown
Read Less
Want to know what your home might be worth? Contact us for a FREE valuation!

Our team is ready to help you sell your home for the highest possible price ASAP


