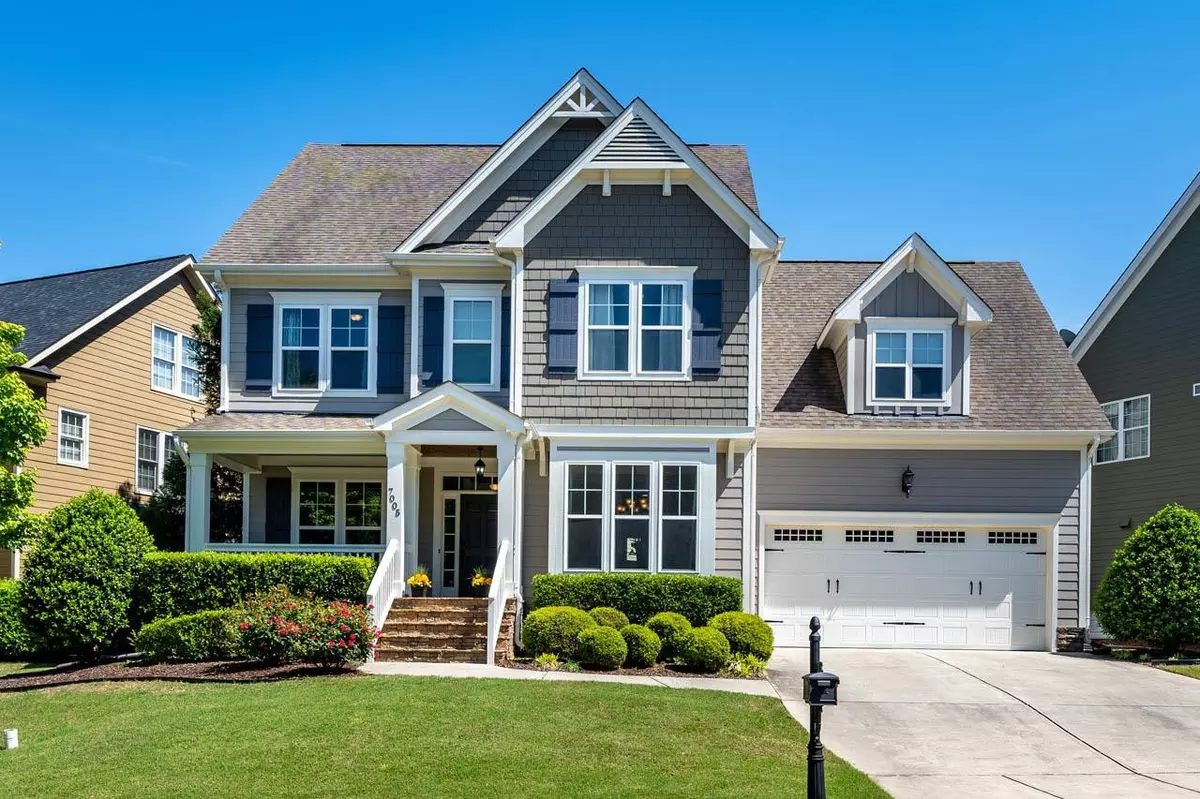Bought with EXP Realty LLC
$780,000
$725,000
7.6%For more information regarding the value of a property, please contact us for a free consultation.
7005 Talton Ridge Drive Cary, NC 27519
4 Beds
4 Baths
2,931 SqFt
Key Details
Sold Price $780,000
Property Type Single Family Home
Sub Type Single Family Residence
Listing Status Sold
Purchase Type For Sale
Square Footage 2,931 sqft
Price per Sqft $266
Subdivision Highcroft Village
MLS Listing ID 2507444
Sold Date 05/26/23
Style Site Built
Bedrooms 4
Full Baths 3
Half Baths 1
HOA Fees $77/ann
HOA Y/N Yes
Abv Grd Liv Area 2,931
Originating Board Triangle MLS
Year Built 2010
Annual Tax Amount $4,620
Lot Size 7,405 Sqft
Acres 0.17
Property Description
***OFFER DEADLINE 3pm Saturday 4/29*** SEE VIDEO WALK-THROUGH - Location! Location! In the desirable community of Highcroft Village. Great curb appeal and rocking chair front porch. Hardwood floors and NEW interior paint throughout! Heavy trim & molding package. Dining room with beautiful coffered ceiling. Formal living room/office. Family room with gas fireplace and Plantation shutters. Gourmet kitchen features granite tops, gas range and breakfast bar. Owners suite with TWO walk-in closets, and fully tiled on suite. 4 bedrooms plus Large bonus with high ceilings. Relax on the screened porch overlooking the fenced rear yard. HUGE unfinished third level that is pre-plumbed for a bathroom. Lots of potential or great storage space. Newer HVAC systems (2019 and 2020)! Enjoy the community pool, clubhouse and playground. Convenient to Shopping, restaurants, schools, RDU and RTP. A must see!
Location
State NC
County Wake
Community Pool
Direction Hwy 55 North (from High House Road) to left on Green Hope School Road. Left on Rockland Ridge. Right on Talton Ridge.
Rooms
Basement Crawl Space
Interior
Interior Features Bathtub/Shower Combination, Ceiling Fan(s), Coffered Ceiling(s), Double Vanity, Eat-in Kitchen, Entrance Foyer, Granite Counters, High Ceilings, Pantry, Separate Shower, Shower Only, Smooth Ceilings, Walk-In Closet(s), Walk-In Shower, Water Closet
Heating Electric, Forced Air, Heat Pump, Natural Gas
Cooling Central Air
Flooring Carpet, Hardwood, Tile
Fireplaces Number 1
Fireplaces Type Family Room, Gas, Gas Log
Fireplace Yes
Appliance Dishwasher, Gas Cooktop, Gas Water Heater, Plumbed For Ice Maker, Range Hood
Laundry Laundry Room, Upper Level
Exterior
Exterior Feature Fenced Yard, Rain Gutters
Garage Spaces 2.0
Community Features Pool
View Y/N Yes
Porch Covered, Patio, Porch, Screened
Garage Yes
Private Pool No
Building
Lot Description Landscaped
Faces Hwy 55 North (from High House Road) to left on Green Hope School Road. Left on Rockland Ridge. Right on Talton Ridge.
Sewer Public Sewer
Water Public
Architectural Style Transitional
Structure Type Fiber Cement
New Construction No
Schools
Elementary Schools Wake - Highcroft
Middle Schools Wake - Mills Park
High Schools Wake - Green Level
Read Less
Want to know what your home might be worth? Contact us for a FREE valuation!

Our team is ready to help you sell your home for the highest possible price ASAP


