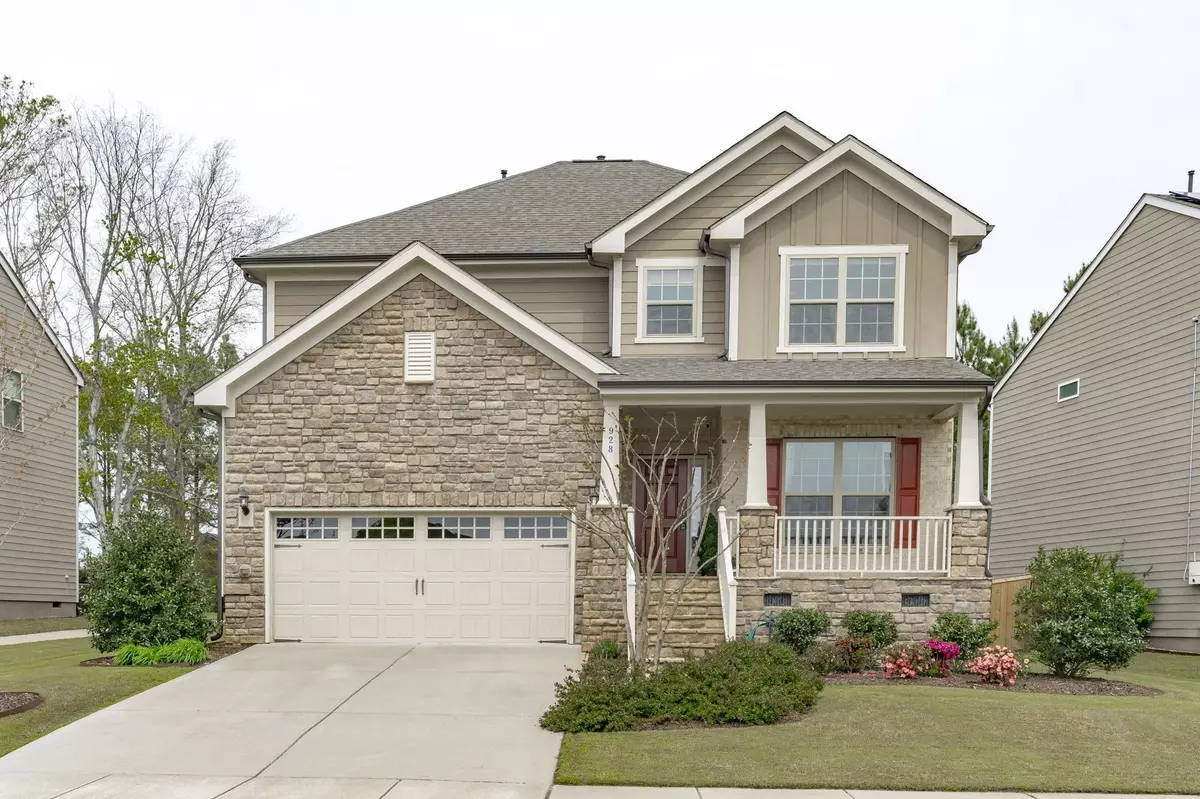Bought with Keller Williams Legacy
$750,000
$745,000
0.7%For more information regarding the value of a property, please contact us for a free consultation.
928 Lemster Lane Cary, NC 27519
4 Beds
3 Baths
2,932 SqFt
Key Details
Sold Price $750,000
Property Type Single Family Home
Sub Type Single Family Residence
Listing Status Sold
Purchase Type For Sale
Square Footage 2,932 sqft
Price per Sqft $255
Subdivision Oaks At Sears Farm
MLS Listing ID 2503444
Sold Date 06/01/23
Style Site Built
Bedrooms 4
Full Baths 2
Half Baths 1
HOA Fees $25
HOA Y/N Yes
Abv Grd Liv Area 2,932
Originating Board Triangle MLS
Year Built 2017
Annual Tax Amount $4,699
Lot Size 8,276 Sqft
Acres 0.19
Property Description
Luxury living in West Cary location! Gorgeous entry with 2-piece crown molding and Engineered hardwoods at entry and formal dining, gourmet kitchen showcasing center island, granite counters, gas cooktop, WI & butler's pantries. Mudroom/office space with BI desk. Gas log fireplace in family room creating a cozy vibe. 1st floor flex room. 2nd floor bonus loft. Spacious master boasting WIC and private commode. Fenced backyard with screened porch and open deck for entertaining. Close to Cary Tennis Park with 32 courts/4 pickle ball, Bond Lake for fishing and hiking, Thomas Brooks USA baseball, Parkside Town Commons for shopping, dining & entertainment. Less than 15 minutes to RDU airport and the RTP area!
Location
State NC
County Wake
Community Street Lights
Direction From Holly Springs: NC-540 N, Take the exit toward Morrisville Pkwy, Keep right & merge onto Morrisville Pkwy, R on Highcroft Dr, L on Green Hope School Rd, R on Sears Farm Rd, L on Lemster Lane, home on L, Welcome!
Rooms
Basement Crawl Space
Interior
Interior Features Bathtub Only, Bathtub/Shower Combination, Pantry, Double Vanity, Eat-in Kitchen, Entrance Foyer, Granite Counters, Kitchen/Dining Room Combination, Shower Only, Smooth Ceilings, Walk-In Closet(s), Walk-In Shower, Water Closet
Heating Forced Air, Natural Gas, Zoned
Cooling Central Air, Zoned
Flooring Carpet, Combination, Tile, Wood
Fireplaces Number 1
Fireplaces Type Family Room, Gas, Gas Log
Fireplace Yes
Appliance Dishwasher, Dryer, Gas Range, Gas Water Heater, Microwave, Plumbed For Ice Maker, Refrigerator, Oven, Washer
Laundry Electric Dryer Hookup, Laundry Room, Upper Level
Exterior
Exterior Feature Fenced Yard, Rain Gutters
Garage Spaces 2.0
Community Features Street Lights
Utilities Available Cable Available
View Y/N Yes
Porch Covered, Deck, Porch, Screened
Garage Yes
Private Pool No
Building
Lot Description Landscaped
Faces From Holly Springs: NC-540 N, Take the exit toward Morrisville Pkwy, Keep right & merge onto Morrisville Pkwy, R on Highcroft Dr, L on Green Hope School Rd, R on Sears Farm Rd, L on Lemster Lane, home on L, Welcome!
Sewer Public Sewer
Water Public
Architectural Style Craftsman, Traditional, Transitional
Structure Type Board & Batten Siding,Fiber Cement,Stone
New Construction No
Schools
Elementary Schools Wake - Highcroft
Middle Schools Wake - Mills Park
High Schools Wake - Green Level
Others
Senior Community false
Read Less
Want to know what your home might be worth? Contact us for a FREE valuation!

Our team is ready to help you sell your home for the highest possible price ASAP


