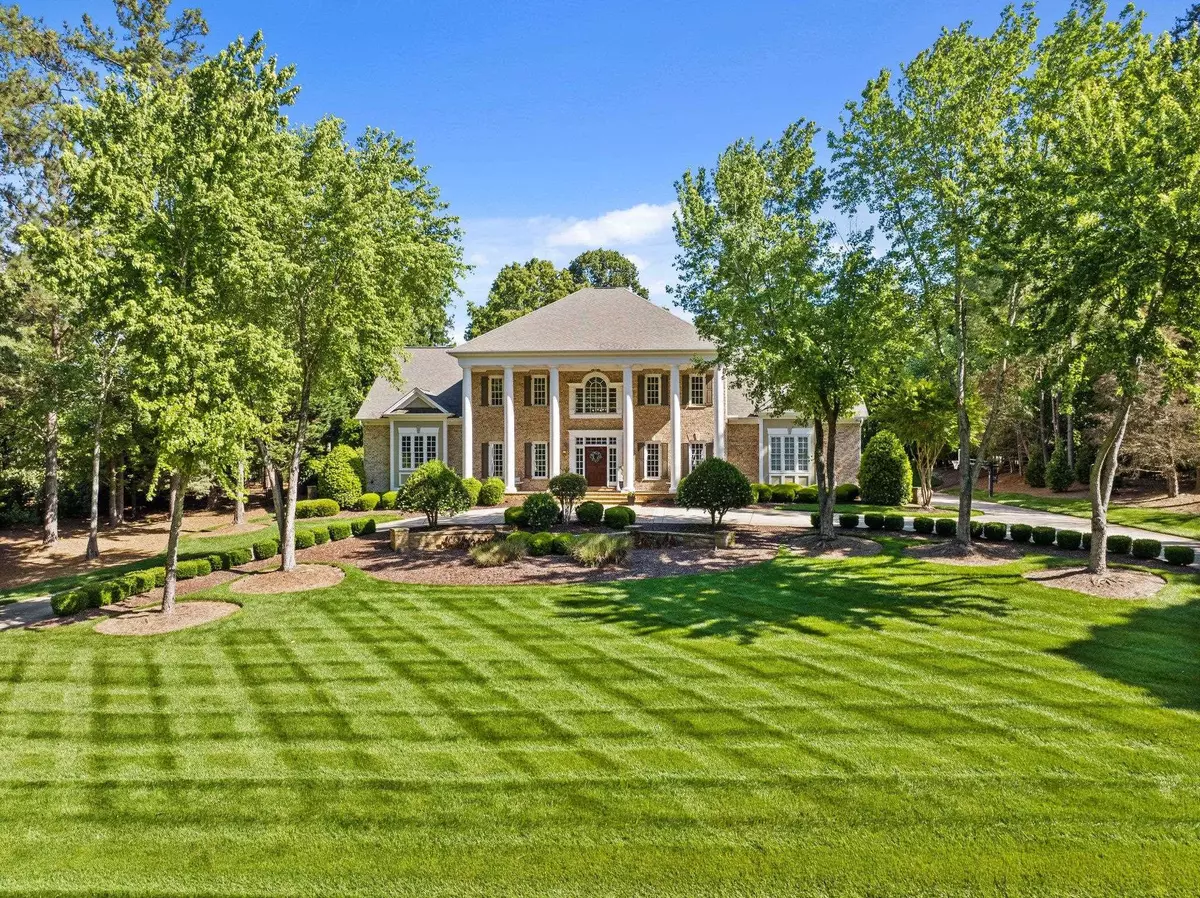Bought with Standout Properties
$1,950,000
$1,950,000
For more information regarding the value of a property, please contact us for a free consultation.
5109 Wynneford Way Raleigh, NC 27614
5 Beds
6 Baths
6,569 SqFt
Key Details
Sold Price $1,950,000
Property Type Single Family Home
Sub Type Single Family Residence
Listing Status Sold
Purchase Type For Sale
Square Footage 6,569 sqft
Price per Sqft $296
Subdivision Devon
MLS Listing ID 2508942
Sold Date 06/16/23
Style Site Built
Bedrooms 5
Full Baths 4
Half Baths 2
HOA Fees $146/qua
HOA Y/N Yes
Abv Grd Liv Area 6,569
Originating Board Triangle MLS
Year Built 2003
Annual Tax Amount $6,110
Lot Size 1.320 Acres
Acres 1.32
Property Description
Captivating all Brick Estate w/extensive updates. Walk outside to your own resort style oasis! Meticulously landscaped yard, complete w/ a built in grill area & fireplace. Flagstone patio surrounds the beautiful in-ground htd, salt water pool w/waterfall & hot tub. Your guests are greeted by a grand 2 story foyer w/ floating staircase. The heart of this home is the well equipped chef's kitchen that offers quartz countertops, white tile backsplash, Under Cabinet Lights, White Cabinets & glass cabinets above, center island w/quartzite countertop, Monogram SS appliances; gas cooktop, fridge, built-in micro, wall oven & DW. Keeping room w/ Stone Fireplace. Primary bedrm offers sitting area & double WIC's. Renovated primary bath features custom tile, oversized shower & freestanding tub. 2 story living rm offers window wall, beautiful custom trim-work & built-ins plus a fireplace. Bonus Rm w/Wet Bar. 3rd floor game/play room & 1/2 bath. 3 car gar, Landscape Lighting, Fenced Yrd & Irrigation System! Sealed crawl. Great location close to the best Restaurants, shopping and schools.
Location
State NC
County Wake
Community Pool
Zoning R-80W
Direction North on Falls of Neuse Rd, Left onto Honeycutt, Right onto Durant Road, Left into Devon on Tamor, Right on Wynneford Way, Your NewDream Home is on the Left!
Rooms
Basement Crawl Space
Interior
Interior Features Bathtub/Shower Combination, Bookcases, Pantry, Cathedral Ceiling(s), Ceiling Fan(s), Central Vacuum, Double Vanity, Eat-in Kitchen, Entrance Foyer, Granite Counters, High Ceilings, High Speed Internet, Keeping Room, Master Downstairs, Quartz Counters, Separate Shower, Smooth Ceilings, Tray Ceiling(s), Walk-In Closet(s), Walk-In Shower, Water Closet, Wet Bar, Wired for Sound
Heating Natural Gas, Zoned
Cooling Zoned
Flooring Carpet, Ceramic Tile, Hardwood, Tile
Fireplaces Number 3
Fireplaces Type Family Room, Gas, Gas Log, Living Room, Outside, Prefabricated, Wood Burning
Fireplace Yes
Window Features Skylight(s)
Appliance Cooktop, Dishwasher, ENERGY STAR Qualified Appliances, Gas Cooktop, Gas Water Heater, Microwave, Plumbed For Ice Maker, Range Hood, Refrigerator, Self Cleaning Oven, Oven
Laundry Laundry Room, Main Level
Exterior
Exterior Feature Fenced Yard, Lighting, Rain Gutters, Tennis Court(s)
Garage Spaces 3.0
Pool In Ground, Salt Water
Community Features Pool
Utilities Available Cable Available
View Y/N Yes
Porch Covered, Patio, Porch
Garage Yes
Private Pool No
Building
Lot Description Landscaped
Faces North on Falls of Neuse Rd, Left onto Honeycutt, Right onto Durant Road, Left into Devon on Tamor, Right on Wynneford Way, Your NewDream Home is on the Left!
Sewer Septic Tank
Water Public
Architectural Style Transitional
Structure Type Brick Veneer
New Construction No
Schools
Elementary Schools Wake - Brassfield
Middle Schools Wake - West Millbrook
High Schools Wake - Millbrook
Others
Senior Community false
Read Less
Want to know what your home might be worth? Contact us for a FREE valuation!

Our team is ready to help you sell your home for the highest possible price ASAP


