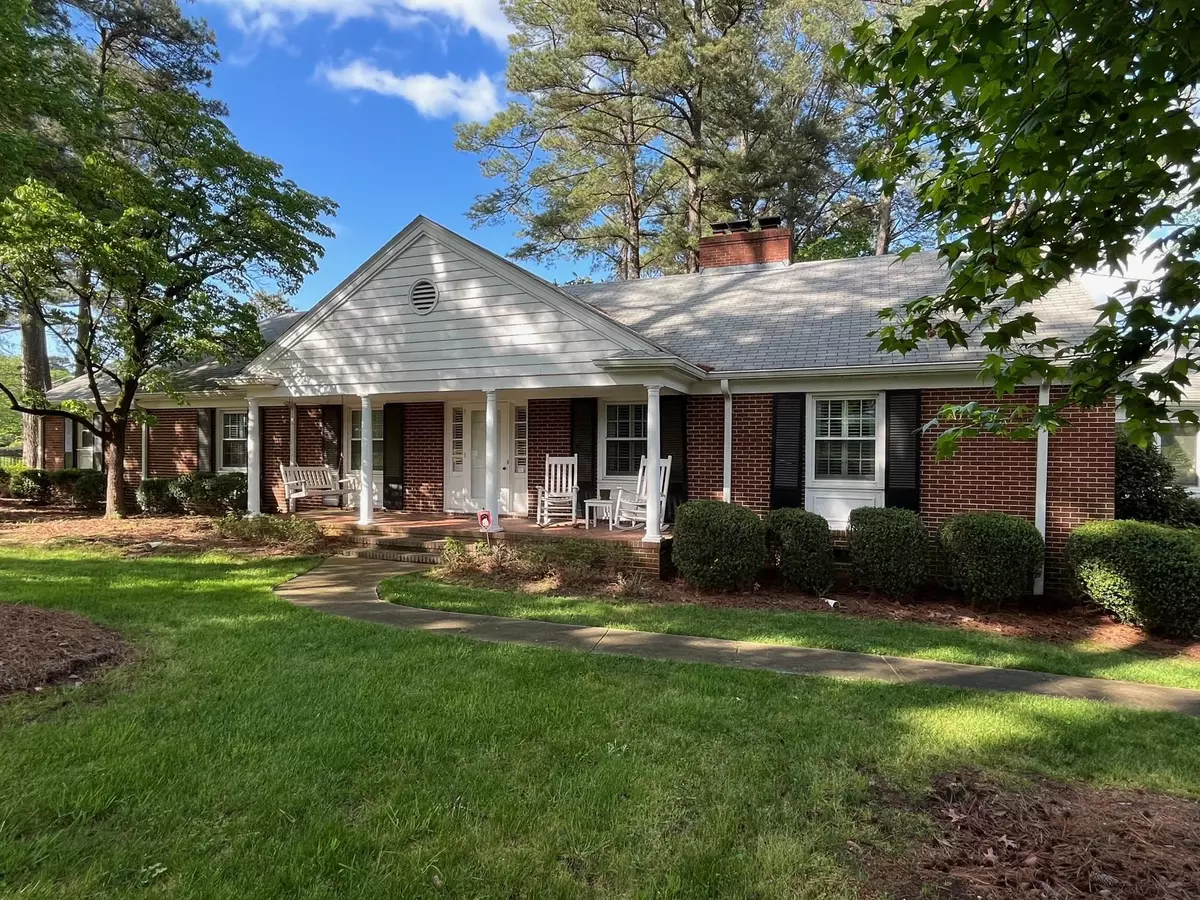Bought with DeRonja Real Estate
$940,000
$925,000
1.6%For more information regarding the value of a property, please contact us for a free consultation.
1012 Westwood Drive Raleigh, NC 27607
4 Beds
3 Baths
2,170 SqFt
Key Details
Sold Price $940,000
Property Type Single Family Home
Sub Type Single Family Residence
Listing Status Sold
Purchase Type For Sale
Square Footage 2,170 sqft
Price per Sqft $433
Subdivision Coley Forest
MLS Listing ID 2507989
Sold Date 06/20/23
Style Site Built
Bedrooms 4
Full Baths 3
HOA Y/N No
Abv Grd Liv Area 2,170
Originating Board Triangle MLS
Year Built 1958
Annual Tax Amount $5,214
Lot Size 0.440 Acres
Acres 0.44
Property Description
Great opportunity to own a home in coveted Coley Forest! This home boasts 4 bedrooms and 3 full baths. The open concept kitchen and family room allow for great flow and entertaining. Plantation shutters adorn the windows and add to the charm. Updates include kitchen remodel, insulated windows throughout, primary bath addition with walk in closet, tons of storage, bonus/flex space in the basement and more. A two car carport is attached to a delightful sunroom that provides a quiet respite. Permanent stairs lead up to the attic where there could be lots of possibilities for expansion. Beautifully situated on a lot with mature trees and lush landscaping, a home like this is hard to find! Don't miss this gem.
Location
State NC
County Wake
Direction From Beltline - Take Ridge Road exit. Turn left onto Westwood Drive. Home will be on the left. From Wade Avenue - Turn right onto Ridge Road. Turn right onto Westwood Drive. House will be on the left.
Rooms
Other Rooms Shed(s), Storage
Basement Exterior Entry, Heated, Interior Entry, Partial, Partially Finished
Interior
Interior Features Bathtub/Shower Combination, Bookcases, Ceiling Fan(s), Double Vanity, Eat-in Kitchen, Entrance Foyer, Granite Counters, Living/Dining Room Combination, Pantry, Master Downstairs, Shower Only, Smooth Ceilings, Walk-In Closet(s), Walk-In Shower, Water Closet
Heating Forced Air, Natural Gas
Cooling Central Air
Flooring Carpet, Ceramic Tile, Hardwood
Fireplaces Number 2
Fireplaces Type Family Room, Living Room
Fireplace Yes
Window Features Blinds,Insulated Windows
Appliance Dishwasher, Dryer, Electric Range, Gas Water Heater, Microwave, Plumbed For Ice Maker, Range Hood, Refrigerator, Self Cleaning Oven, Washer
Laundry In Basement
Exterior
Exterior Feature Fenced Yard, Rain Gutters
Porch Covered, Enclosed, Glass Enclosed, Patio, Porch
Garage No
Private Pool No
Building
Lot Description Corner Lot
Faces From Beltline - Take Ridge Road exit. Turn left onto Westwood Drive. Home will be on the left. From Wade Avenue - Turn right onto Ridge Road. Turn right onto Westwood Drive. House will be on the left.
Sewer Public Sewer
Water Public
Architectural Style Ranch, Traditional
Structure Type Brick Veneer
New Construction No
Schools
Elementary Schools Wake - Lacy
Middle Schools Wake - Martin
High Schools Wake - Broughton
Read Less
Want to know what your home might be worth? Contact us for a FREE valuation!

Our team is ready to help you sell your home for the highest possible price ASAP


