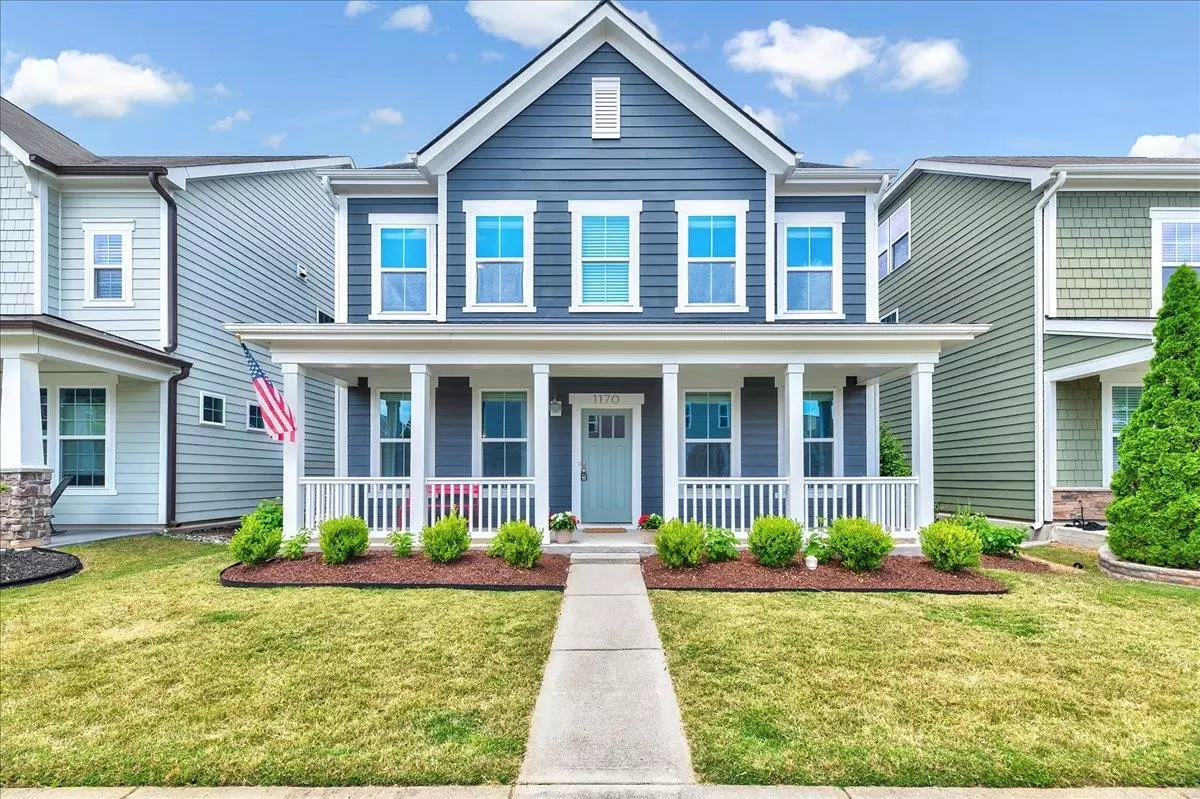Bought with Costello Real Estate & Investm
$757,000
$735,000
3.0%For more information regarding the value of a property, please contact us for a free consultation.
1170 Marker Drive Apex, NC 27502
6 Beds
5 Baths
3,328 SqFt
Key Details
Sold Price $757,000
Property Type Single Family Home
Sub Type Single Family Residence
Listing Status Sold
Purchase Type For Sale
Square Footage 3,328 sqft
Price per Sqft $227
Subdivision The Villages Of Apex
MLS Listing ID 2511431
Sold Date 06/27/23
Style Site Built
Bedrooms 6
Full Baths 4
Half Baths 1
HOA Fees $83/qua
HOA Y/N Yes
Abv Grd Liv Area 3,328
Originating Board Triangle MLS
Year Built 2012
Annual Tax Amount $4,969
Lot Size 4,791 Sqft
Acres 0.11
Property Description
Welcome to the highly desirable Villages of Apex! This stunning 6 BEDROOM/4.5 BATH home has it all: NEW ROOF 2023, NEW HVACs DEC 2022, a Private In-Law Suite with its own staircase. Relax on the front porch & enjoy the outdoors in the screened porch & in the fenced, freshly landscaped yard. The spacious eat-in kitchen is a chef's delight, featuring a breakfast nook, granite countertops, SS appliances, large kitchen island, butler's pantry & wine fridge. The open family room features a cozy fireplace & the formal dining room is perfect for entertaining guests. French doors lead to the main floor office with functional built-ins. The luxurious owner's suite is a private oasis, boasting 2 walk-in closets, tile floors & a soaking tub. Large loft provides ample space for family & guests. The 3rd floor features a bedroom, full bath & WI closet. A total of 3 en-suite bathrooms! Villages of Apex amenities include a pool, playground, fitness center & clubhouse. Less than a mile to the Brewery, Hunter St Park, dog park, Rodgers Skate Plaza & historic downtown Apex. A short drive to RTP & downtown Raleigh.
Location
State NC
County Wake
Community Pool
Direction From US Hwy 64, South on Windy Road, Right on Wandle Lane, Right on Branch Line Lane. Right soon Marker Dr. Home is on the Right
Interior
Interior Features Bathtub Only, Bookcases, Pantry, Ceiling Fan(s), Eat-in Kitchen, Entrance Foyer, Granite Counters, In-Law Floorplan, Room Over Garage, Separate Shower, Smooth Ceilings, Walk-In Closet(s)
Heating Electric, Gas Pack, Natural Gas
Cooling Central Air
Flooring Carpet, Hardwood, Tile
Fireplaces Number 1
Fireplaces Type Family Room, Gas Log
Fireplace Yes
Appliance Dishwasher, Gas Range, Microwave, Plumbed For Ice Maker, Tankless Water Heater
Laundry Main Level
Exterior
Exterior Feature Fenced Yard
Garage Spaces 2.0
Community Features Pool
View Y/N Yes
Porch Patio, Porch
Garage Yes
Private Pool No
Building
Lot Description Landscaped
Faces From US Hwy 64, South on Windy Road, Right on Wandle Lane, Right on Branch Line Lane. Right soon Marker Dr. Home is on the Right
Foundation Slab
Sewer Public Sewer
Water Public
Architectural Style Traditional, Transitional
Structure Type Fiber Cement
New Construction No
Schools
Elementary Schools Wake - Salem
Middle Schools Wake - Salem
High Schools Wake - Apex Friendship
Others
HOA Fee Include Insurance,Road Maintenance,Storm Water Maintenance
Read Less
Want to know what your home might be worth? Contact us for a FREE valuation!

Our team is ready to help you sell your home for the highest possible price ASAP


