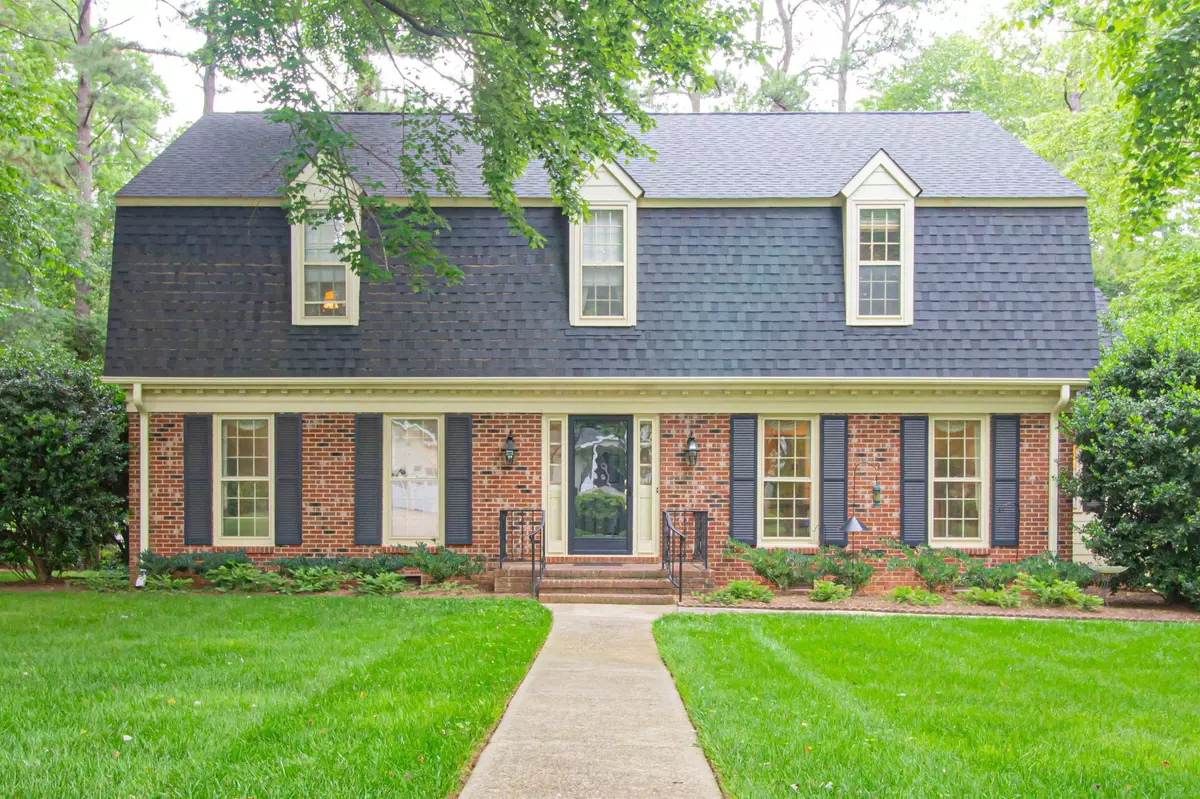Bought with Steele Residential
$1,016,500
$950,000
7.0%For more information regarding the value of a property, please contact us for a free consultation.
910 Glen Eden Drive Raleigh, NC 27612
4 Beds
3 Baths
2,917 SqFt
Key Details
Sold Price $1,016,500
Property Type Single Family Home
Sub Type Single Family Residence
Listing Status Sold
Purchase Type For Sale
Square Footage 2,917 sqft
Price per Sqft $348
Subdivision Coley Forest
MLS Listing ID 2511230
Sold Date 06/27/23
Style Site Built
Bedrooms 4
Full Baths 2
Half Baths 1
HOA Y/N No
Abv Grd Liv Area 2,917
Originating Board Triangle MLS
Year Built 1975
Annual Tax Amount $7,681
Lot Size 0.510 Acres
Acres 0.51
Property Description
This charming home is situated in the sought-after Coley Forest neighborhood and boasts an impressive 2917 square feet, along with a two-car garage. Nestled on a sprawling .51-acre lot adorned with exquisite landscaping, this property offers a picturesque setting. The house features a fantastic and highly practical floor plan, generously sized rooms, and an incredible back deck that provides a captivating view of the secluded backyard. Upstairs, you'll find brand new carpeting in all four bedrooms, including the expansive master bedroom with a walk-in closet and a recently updated master bathroom.
Location
State NC
County Wake
Direction From I-440 to Ridge rd, left on Glen Eden.
Rooms
Basement Crawl Space
Interior
Interior Features Bathtub/Shower Combination, Bookcases, Ceiling Fan(s), Double Vanity, Entrance Foyer, Pantry, Smart Light(s), Walk-In Closet(s), Walk-In Shower
Heating Forced Air, Natural Gas
Cooling Central Air
Flooring Carpet, Hardwood, Tile
Fireplaces Number 1
Fireplaces Type Family Room, Gas Log
Fireplace Yes
Appliance Dishwasher, Double Oven, Gas Water Heater, Oven
Laundry Laundry Room, Main Level
Exterior
Exterior Feature Rain Gutters
Garage Spaces 2.0
View Y/N Yes
Porch Deck, Porch
Garage Yes
Private Pool No
Building
Lot Description Landscaped
Faces From I-440 to Ridge rd, left on Glen Eden.
Sewer Public Sewer
Water Public
Architectural Style Dutch Colonial
Structure Type Brick,Masonite
New Construction No
Schools
Elementary Schools Wake - Lacy
Middle Schools Wake - Oberlin
High Schools Wake - Broughton
Others
HOA Fee Include Unknown
Read Less
Want to know what your home might be worth? Contact us for a FREE valuation!

Our team is ready to help you sell your home for the highest possible price ASAP


