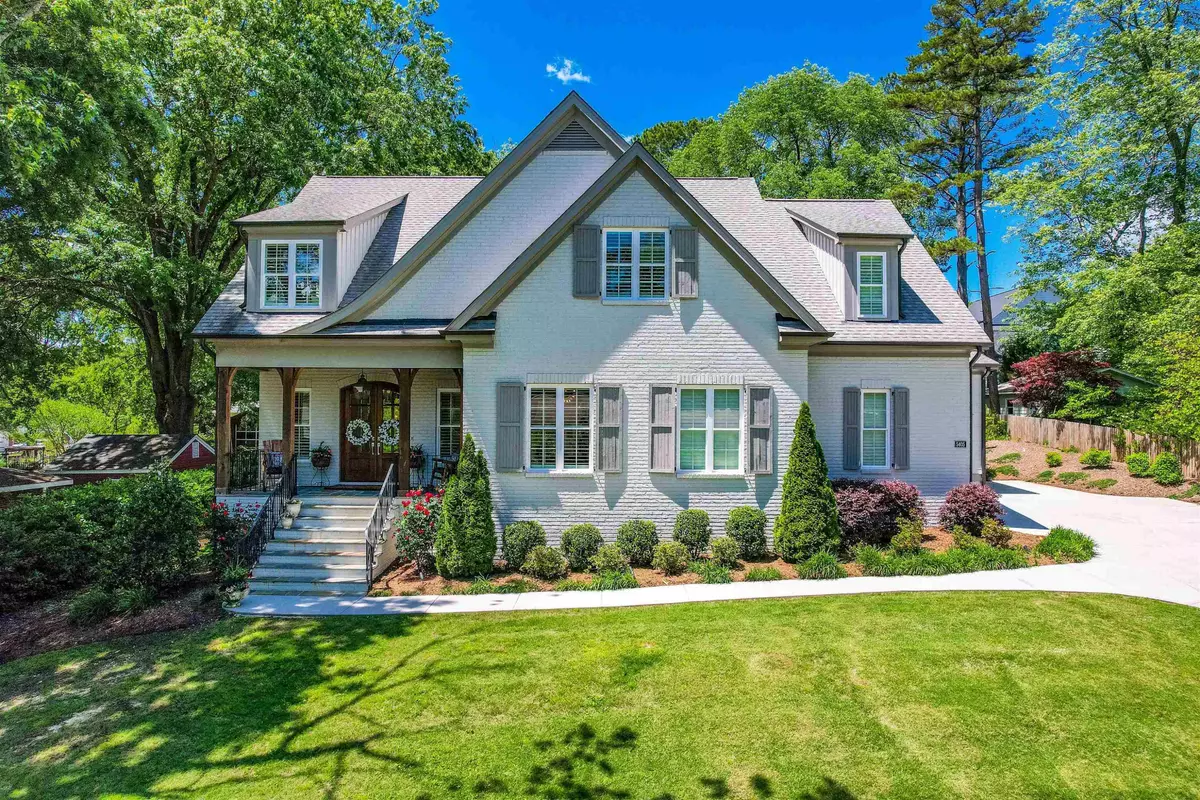Bought with Berkshire Hathaway HomeService
$1,325,000
$1,419,900
6.7%For more information regarding the value of a property, please contact us for a free consultation.
5405 Overlook Drive Raleigh, NC 27609
4 Beds
4 Baths
4,023 SqFt
Key Details
Sold Price $1,325,000
Property Type Single Family Home
Sub Type Single Family Residence
Listing Status Sold
Purchase Type For Sale
Square Footage 4,023 sqft
Price per Sqft $329
Subdivision Fairfax Hills
MLS Listing ID 2508623
Sold Date 06/27/23
Style Site Built
Bedrooms 4
Full Baths 3
Half Baths 1
HOA Y/N No
Abv Grd Liv Area 4,023
Originating Board Triangle MLS
Year Built 2019
Annual Tax Amount $9,271
Lot Size 0.470 Acres
Acres 0.47
Property Description
Fantastic opportunity for a 2019 custom-built home in coveted Fairfax Hills. On a tranquil street & set back in the neighborhood, this home boasts, beautiful dual-entry doors & open floor plan perfect for entertaining. Attention to detail is evident throughout. Shutters throughout the home. LR fireplace flanked by gorgeous, modern built-ins. Just off living room, chef's kitchen w/ gas range. Butler's pantry connects to DR. Veranda, located just off LR, has outdoor kitchen. Adjacent blue-stone patio has fabulous wood-burning fireplace. Backyard will easily accommodate a pool. Dnstrs primary bedroom w/ spacious bathroom & primary closet. Attention to detail is also found throughout the upstairs. Bonus room has wet bar & also has lovely built-in cabinets. 3 upstairs bedrooms are generously-sized & have great closets. Fantastic office space could be used for any number of things but no matter its use, the room is loaded with character. Convenient north Raleigh location.
Location
State NC
County Wake
Direction From beltline, take Falls of Neuse north. Just past Millbrook Rd, turn left onto Ivy Lane, then right onto Overlook Dr. House is on left.
Rooms
Basement Crawl Space
Interior
Interior Features Bathtub Only, Bookcases, Pantry, Ceiling Fan(s), Double Vanity, Eat-in Kitchen, Master Downstairs, Separate Shower, Shower Only, Soaking Tub, Walk-In Closet(s), Walk-In Shower, Water Closet
Heating Floor Furnace, Heat Pump, Natural Gas
Cooling Central Air, Electric, Heat Pump
Flooring Carpet, Hardwood, Tile
Fireplaces Number 2
Fireplaces Type Family Room, Gas Log
Fireplace Yes
Appliance Dishwasher, Gas Range, Indoor Grill, Microwave, Range Hood, Refrigerator, Tankless Water Heater, Oven
Laundry Electric Dryer Hookup, Main Level
Exterior
Exterior Feature Gas Grill, Rain Gutters
Garage Spaces 3.0
Fence Invisible
View Y/N Yes
Porch Covered, Patio, Porch
Garage No
Private Pool No
Building
Lot Description Hardwood Trees, Landscaped, Open Lot
Faces From beltline, take Falls of Neuse north. Just past Millbrook Rd, turn left onto Ivy Lane, then right onto Overlook Dr. House is on left.
Sewer Public Sewer
Water Public
Architectural Style Transitional
Structure Type Brick,Fiber Cement
New Construction No
Schools
Elementary Schools Wake - Green
Middle Schools Wake - Carroll
High Schools Wake - Sanderson
Others
Senior Community false
Read Less
Want to know what your home might be worth? Contact us for a FREE valuation!

Our team is ready to help you sell your home for the highest possible price ASAP


