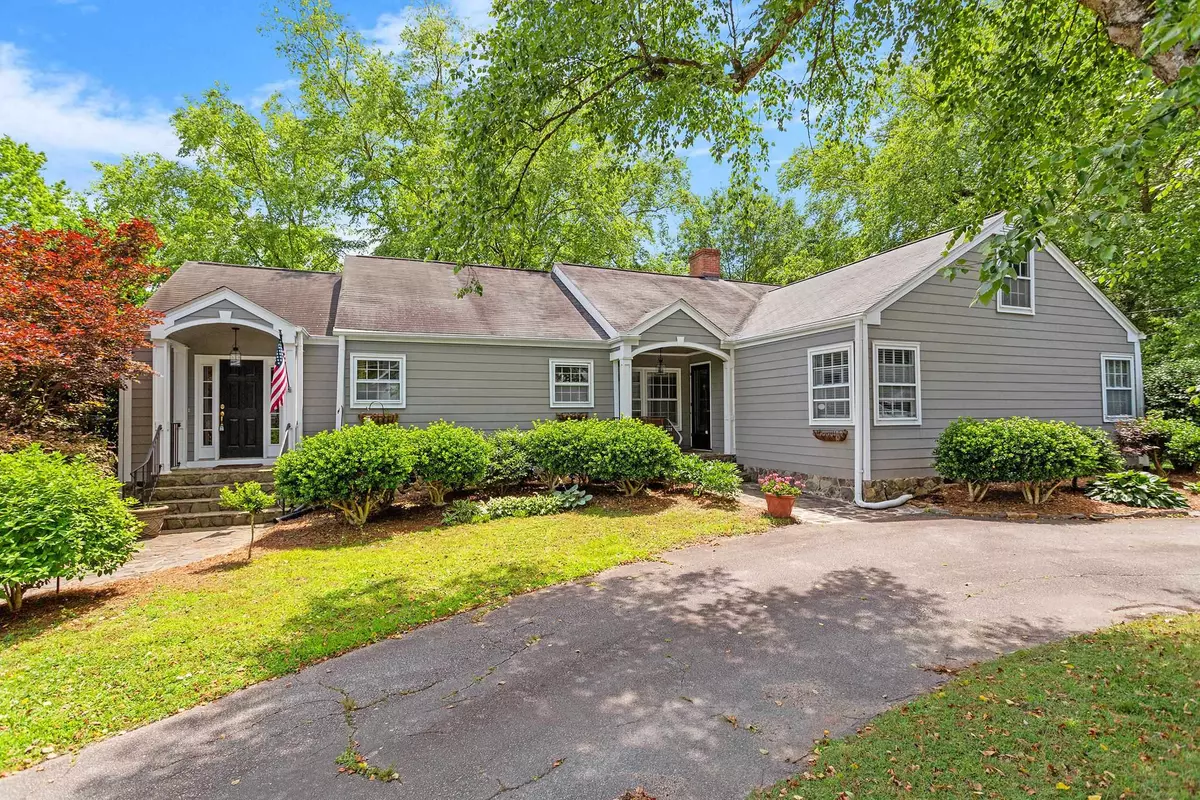Bought with Berkshire Hathaway HomeService
$930,000
$940,000
1.1%For more information regarding the value of a property, please contact us for a free consultation.
121 Lake Boone Trail Raleigh, NC 27607
3 Beds
3 Baths
2,272 SqFt
Key Details
Sold Price $930,000
Property Type Single Family Home
Sub Type Single Family Residence
Listing Status Sold
Purchase Type For Sale
Square Footage 2,272 sqft
Price per Sqft $409
Subdivision Budleigh
MLS Listing ID 2511504
Sold Date 06/28/23
Style Site Built
Bedrooms 3
Full Baths 2
Half Baths 1
HOA Y/N No
Abv Grd Liv Area 2,272
Originating Board Triangle MLS
Year Built 1947
Annual Tax Amount $4,734
Lot Size 0.480 Acres
Acres 0.48
Property Description
Quintessential one story home sits on .48 acres in a prime location! 3 bedrooms, 2.5 baths with formal living & dining rooms, hardwoods throughout. Spacious family room, surrounded with windows overlooks covered back deck and beautiful, private yard. Entryway stairwell leads to second level, unfinished attic space w/ plumbing. Large circular and side driveway provides plenty of parking, in addition to a full/walk-in unfinished basement perfect for workshop and/or outdoor storage. Enjoy a minutes walk to Glenwood Village for dining, coffee, grocery shopping and more!
Location
State NC
County Wake
Community Playground
Direction Traveling South on Glenwood Avenue (Hwy 70) from 440, turn right on Lake Boone Trail, home will be at the end of the street on the left before the stop sign.
Rooms
Basement Crawl Space, Exterior Entry, Unfinished
Interior
Interior Features Bookcases, Ceiling Fan(s), Double Vanity, Eat-in Kitchen, Entrance Foyer, Living/Dining Room Combination, Master Downstairs, Shower Only, Storage
Heating Floor Furnace, Natural Gas
Cooling Central Air
Flooring Carpet, Combination, Hardwood, Tile, Wood
Fireplaces Number 1
Fireplaces Type Living Room, Wood Burning
Fireplace Yes
Window Features Blinds
Appliance Convection Oven, Dishwasher, Dryer, Electric Water Heater, Gas Cooktop, Microwave, Refrigerator, Washer, Water Softener
Laundry Main Level
Exterior
Exterior Feature Fenced Yard, Gas Grill, Lighting
Community Features Playground
Handicap Access Accessible Washer/Dryer
Porch Covered, Deck, Porch
Garage No
Private Pool No
Building
Lot Description Corner Lot, Landscaped
Faces Traveling South on Glenwood Avenue (Hwy 70) from 440, turn right on Lake Boone Trail, home will be at the end of the street on the left before the stop sign.
Sewer Public Sewer
Water Public
Architectural Style Ranch
Structure Type Fiber Cement
New Construction No
Schools
Elementary Schools Wake - Lacy
Middle Schools Wake - Oberlin
High Schools Wake - Broughton
Others
Senior Community false
Read Less
Want to know what your home might be worth? Contact us for a FREE valuation!

Our team is ready to help you sell your home for the highest possible price ASAP


