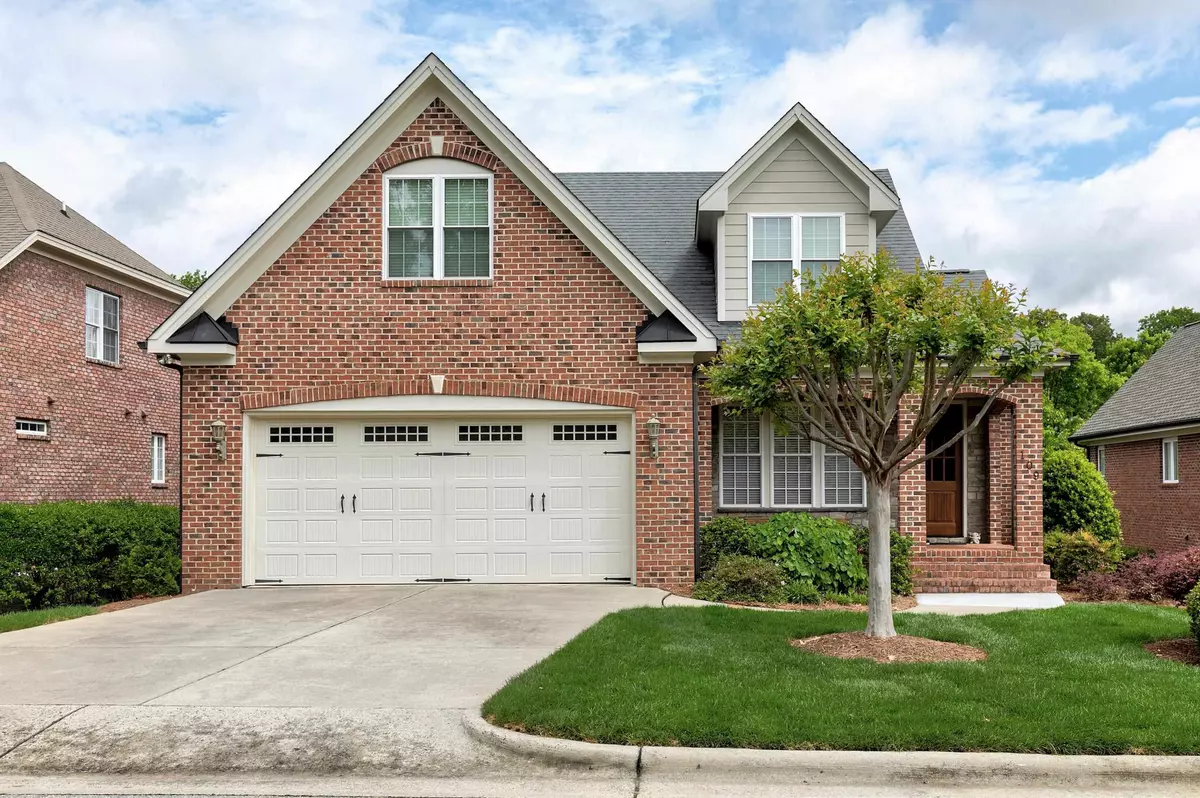Bought with Fonville Morisey/Brier Creek S
$749,900
$749,900
For more information regarding the value of a property, please contact us for a free consultation.
109 Sonoma Valley Drive Cary, NC 27518
4 Beds
3 Baths
2,936 SqFt
Key Details
Sold Price $749,900
Property Type Single Family Home
Sub Type Single Family Residence
Listing Status Sold
Purchase Type For Sale
Square Footage 2,936 sqft
Price per Sqft $255
Subdivision Devintage
MLS Listing ID 2507953
Sold Date 06/30/23
Style Site Built
Bedrooms 4
Full Baths 3
HOA Fees $240/mo
HOA Y/N Yes
Abv Grd Liv Area 2,936
Originating Board Triangle MLS
Year Built 2006
Annual Tax Amount $5,214
Lot Size 8,712 Sqft
Acres 0.2
Property Description
Gorgeous brick veneer home in prime Cary location has been meticulously cared for and offers an OPEN PLAN with 1st floor living. First floor has gleaming hickory wood floors, Dining Rm, living Rm, w/builtins, FP, Breakfast Rm, Sun Rm, Primary w/ En-suite, & Second Bedroom/Full bath, Walk in closet, Kitchen w/ Double ovens, Granite, SS Appliances, under cabinet lighting, pantry & Laundry. Second floor offers two additional large bedrooms, Full bath and large bonus. Huge walk in attic storage. Massive basement with covered porch and patio. Deck off the sunroom looks over gorgeous landscaped yard. HOA maintains yard and New fescue SOD installed w/irrigation system. Nearby Restaurants, Shopping, Recreation, Highways, etc. Too much to list!
Location
State NC
County Wake
Direction Kildaire Farm Road South. Left onto Ten Ten Rd. Left onto Andrews Pond. Left onto Sonoma Valley and home is on Right.
Rooms
Basement Unfinished
Interior
Interior Features Bathtub/Shower Combination, Bookcases, Ceiling Fan(s), Central Vacuum Prewired, Granite Counters, High Ceilings, High Speed Internet, Master Downstairs, Separate Shower, Smooth Ceilings, Walk-In Closet(s), Walk-In Shower, Water Closet
Heating Forced Air, Natural Gas
Cooling Central Air, Electric
Flooring Carpet, Hardwood, Tile
Fireplaces Number 1
Fireplaces Type Gas Log, Living Room
Fireplace Yes
Window Features Blinds,Insulated Windows
Appliance Dishwasher, Double Oven, Electric Cooktop, Gas Water Heater, Microwave, Plumbed For Ice Maker
Laundry Electric Dryer Hookup, Laundry Room, Main Level
Exterior
Exterior Feature Rain Gutters
Garage Spaces 2.0
View Y/N Yes
Handicap Access Accessible Doors, Accessible Washer/Dryer
Porch Covered, Deck, Patio, Porch
Garage Yes
Private Pool No
Building
Lot Description Landscaped
Faces Kildaire Farm Road South. Left onto Ten Ten Rd. Left onto Andrews Pond. Left onto Sonoma Valley and home is on Right.
Sewer Public Sewer
Water Public
Architectural Style Transitional
Structure Type Brick Veneer
New Construction No
Schools
Elementary Schools Wake - Penny
Middle Schools Wake - Dillard
High Schools Wake - Middle Creek
Others
HOA Fee Include Maintenance Grounds
Read Less
Want to know what your home might be worth? Contact us for a FREE valuation!

Our team is ready to help you sell your home for the highest possible price ASAP


