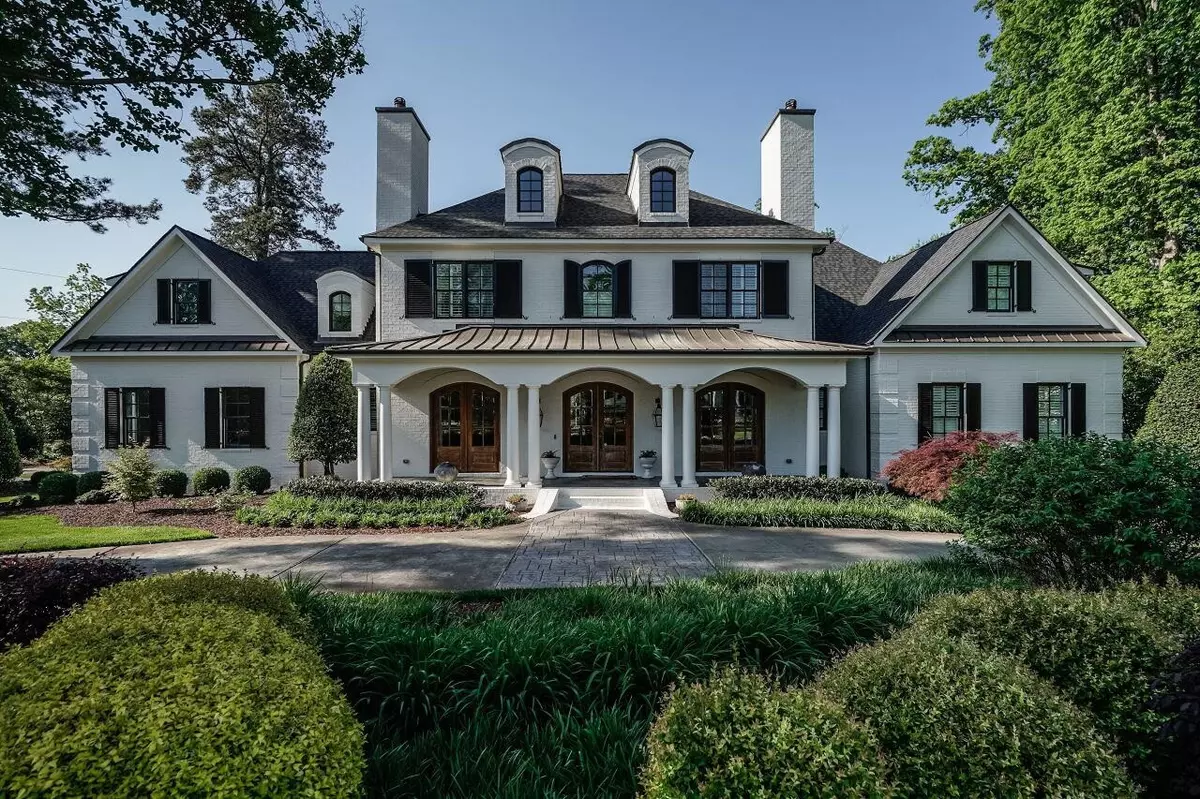Bought with Berkshire Hathaway HomeService
$2,800,000
$2,650,000
5.7%For more information regarding the value of a property, please contact us for a free consultation.
501 Chesterfield Road Raleigh, NC 27608
6 Beds
5 Baths
6,337 SqFt
Key Details
Sold Price $2,800,000
Property Type Single Family Home
Sub Type Single Family Residence
Listing Status Sold
Purchase Type For Sale
Square Footage 6,337 sqft
Price per Sqft $441
Subdivision Budleigh
MLS Listing ID 2507144
Sold Date 06/29/23
Style Site Built
Bedrooms 6
Full Baths 4
Half Baths 1
HOA Y/N No
Abv Grd Liv Area 6,337
Originating Board Triangle MLS
Year Built 2008
Annual Tax Amount $14,951
Lot Size 0.530 Acres
Acres 0.53
Property Description
Welcome to this beautiful, custom-built all-brick home situated on a spacious .53-acre corner lot, in one of the most desirable locations you'll find. As you arrive, you'll be greeted by a circular driveway and an inviting covered front porch. Stepping inside a gracious foyer leads you to a family room w/ a masonry fireplace and a bright, white kitchen. The 1st floor boasts 10-foot ceilings, with 9-foot ceilings upstairs. Impressive reclaimed oak hardwoods throughout main level. The oversized primary bedroom and bathroom are conveniently located on the 1st floor. You can enjoy the outdoors in comfort from the screened porch w/ built in heaters and fans that overlooks a private backyard and patio with an outdoor wood-burning fireplace, as well as a separate patio with an outdoor grilling station. Recent updates include a new chef's kitchen with quartzite countertops and high-end appliances, redone bathrooms with Carrara marble heated floors, a whole-house generator, central vac, and much more. With a prime location, you can easily walk to grocery stores, restaurants and schools! Quiet street, minimal traffic!
Location
State NC
County Wake
Zoning R-4
Direction Glenwood Ave. to Edenburgh. Right on Chesterfield. Home is on the left.
Rooms
Basement Crawl Space
Interior
Interior Features Bathtub/Shower Combination, Bookcases, Ceiling Fan(s), Central Vacuum, Double Vanity, Dressing Room, Eat-in Kitchen, Entrance Foyer, High Ceilings, Pantry, Master Downstairs, Quartz Counters, Separate Shower, Shower Only, Smooth Ceilings, Walk-In Closet(s), Walk-In Shower, Wired for Sound
Heating Electric, Forced Air, Heat Pump, Natural Gas, Radiant Floor, Zoned
Cooling Central Air, Zoned
Flooring Hardwood, Marble
Fireplaces Number 3
Fireplaces Type Family Room, Gas, Gas Log, Living Room, Masonry, Outside, Wood Burning
Fireplace Yes
Window Features Insulated Windows
Appliance Convection Oven, Dishwasher, Double Oven, Gas Range, Gas Water Heater, Microwave, Plumbed For Ice Maker, Range Hood, Refrigerator, Self Cleaning Oven, Tankless Water Heater
Laundry Electric Dryer Hookup, Laundry Room, Main Level
Exterior
Exterior Feature Gas Grill, Lighting, Rain Gutters
Garage Spaces 2.0
Fence Invisible
Utilities Available Cable Available
View Y/N Yes
Handicap Access Accessible Washer/Dryer
Porch Covered, Patio, Porch, Screened
Garage Yes
Private Pool No
Building
Lot Description Corner Lot, Hardwood Trees, Landscaped
Faces Glenwood Ave. to Edenburgh. Right on Chesterfield. Home is on the left.
Sewer Public Sewer
Water Public
Architectural Style Transitional
Structure Type Brick
New Construction No
Schools
Elementary Schools Wake - Lacy
Middle Schools Wake - Oberlin
High Schools Wake - Broughton
Others
HOA Fee Include Unknown
Read Less
Want to know what your home might be worth? Contact us for a FREE valuation!

Our team is ready to help you sell your home for the highest possible price ASAP


