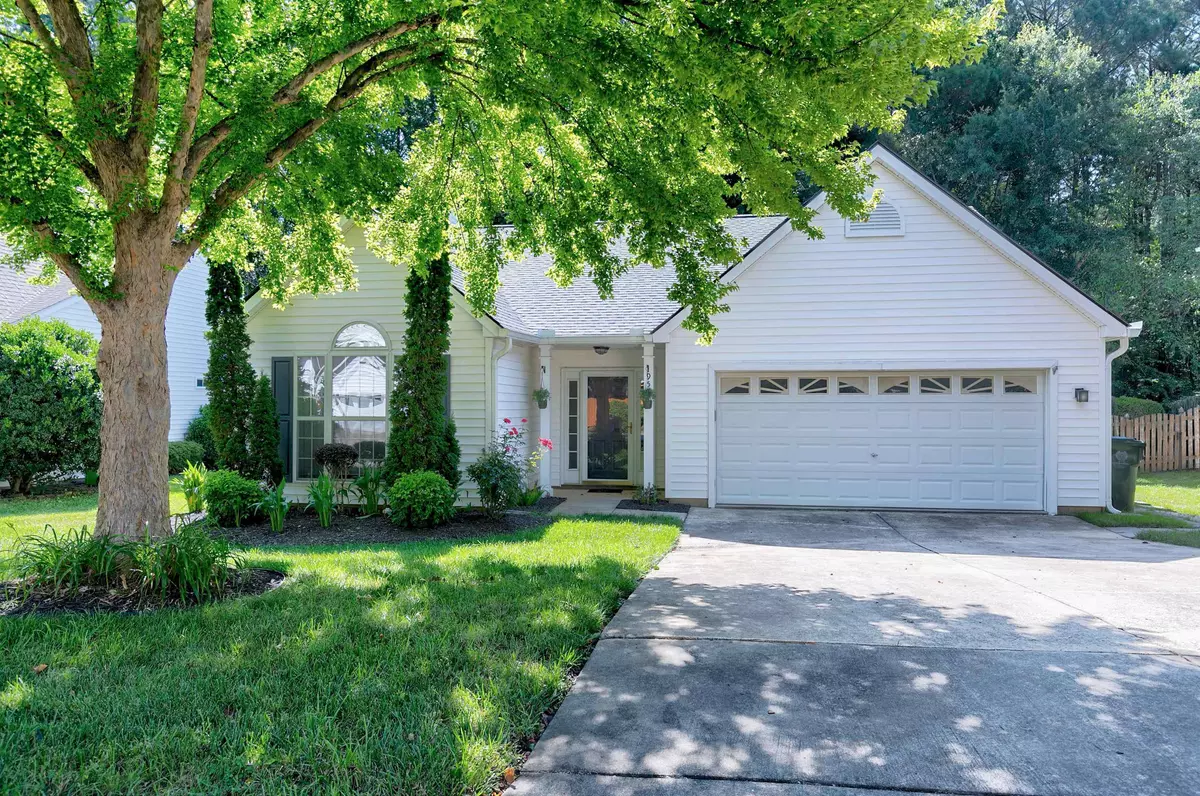Bought with Hodge & Kittrell Sotheby's Int
$440,000
$410,000
7.3%For more information regarding the value of a property, please contact us for a free consultation.
9504 Erinsbrook Drive Raleigh, NC 27617
3 Beds
2 Baths
1,544 SqFt
Key Details
Sold Price $440,000
Property Type Single Family Home
Sub Type Single Family Residence
Listing Status Sold
Purchase Type For Sale
Square Footage 1,544 sqft
Price per Sqft $284
Subdivision Woodlawn
MLS Listing ID 2518817
Sold Date 07/26/23
Style Site Built
Bedrooms 3
Full Baths 2
HOA Fees $38/qua
HOA Y/N Yes
Abv Grd Liv Area 1,544
Originating Board Triangle MLS
Year Built 1997
Annual Tax Amount $288,478
Lot Size 7,405 Sqft
Acres 0.17
Property Description
Immaculate and well maintained ranch home in desirable N. Raleigh pool & tennis neighborhood. This charming home features an open concept and split bedroom floor plan. Private Fenced Yard backs to HOA permanent green space. Spacious master bedroom with ensuite and walk in closet. 2nd bedroom has built ins for office which can stay if buyer desires. Large storage shed with shelves for all your garden tools. Gas Fireplace with newer insert and glass screen. Just a few of the updates the sellers have done are: Luxury vinyl plank flooring throughout home except tile in kitchen, baths, New roof and gutters , AC in 2021, new chimney cap, furnace, & hot water tank are one year old, Bosch dishwasher 2022, Refrigerator, stackable Washer& Dryer convey.
Location
State NC
County Wake
Zoning r
Direction 540 N to L on Leesville Rd. L on Erinsbrook. Your new home is on the left!
Rooms
Other Rooms Shed(s), Storage
Interior
Interior Features Bathtub Only, Cathedral Ceiling(s), Ceiling Fan(s), Double Vanity, Eat-in Kitchen, Entrance Foyer, Master Downstairs, Shower Only, Walk-In Closet(s)
Heating Forced Air, Natural Gas
Cooling Central Air
Flooring Vinyl, Tile
Fireplaces Number 1
Fireplaces Type Gas, Gas Log, Living Room
Fireplace Yes
Appliance Dishwasher, Dryer, Electric Range, Gas Water Heater, Microwave, Plumbed For Ice Maker, Range, Refrigerator, Washer, Washer/Dryer Stacked
Laundry Laundry Room, Main Level
Exterior
Exterior Feature Fenced Yard, Tennis Court(s)
Garage Spaces 2.0
Fence Privacy
Pool Swimming Pool Com/Fee
Utilities Available Cable Available
View Y/N Yes
Handicap Access Accessible Washer/Dryer
Porch Patio, Porch
Garage Yes
Private Pool No
Building
Lot Description Hardwood Trees, Landscaped
Faces 540 N to L on Leesville Rd. L on Erinsbrook. Your new home is on the left!
Foundation Slab
Sewer Public Sewer
Water Public
Architectural Style Ranch
Structure Type Vinyl Siding
New Construction No
Schools
Elementary Schools Wake - Sycamore Creek
Middle Schools Wake - Pine Hollow
High Schools Wake - Leesville Road
Others
Senior Community false
Read Less
Want to know what your home might be worth? Contact us for a FREE valuation!

Our team is ready to help you sell your home for the highest possible price ASAP


