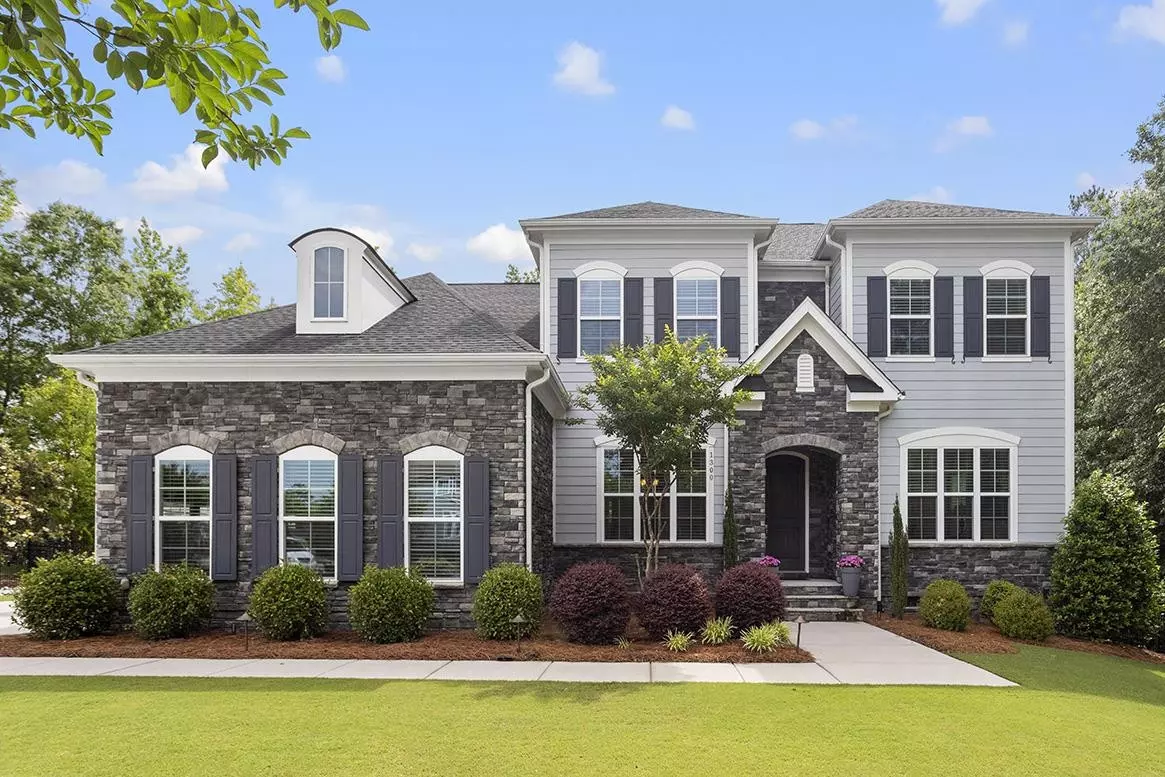Bought with Compass -- Raleigh
$1,195,000
$1,100,000
8.6%For more information regarding the value of a property, please contact us for a free consultation.
1300 Padstone Drive Apex, NC 27502
5 Beds
4 Baths
3,650 SqFt
Key Details
Sold Price $1,195,000
Property Type Single Family Home
Sub Type Single Family Residence
Listing Status Sold
Purchase Type For Sale
Square Footage 3,650 sqft
Price per Sqft $327
Subdivision Salem Village
MLS Listing ID 2511588
Sold Date 08/22/23
Style Site Built
Bedrooms 5
Full Baths 4
HOA Fees $78/qua
HOA Y/N Yes
Abv Grd Liv Area 3,650
Originating Board Triangle MLS
Year Built 2016
Annual Tax Amount $6,985
Lot Size 0.550 Acres
Acres 0.55
Property Description
Stunning stone front home on gorgeous cul de sac lot in the very popular Salem Village.This home is an entertainers dream. Expansive first floor w/ open concept & an abundance of natural light truly allowing to bring the outdoors in. Modern kitchen boasts oversized island w/ granite countertops, farmhouse sink & trendy light fixtures. Ample custom cabinetry, gas stovetop w/ pot filler- this kitchen is a true chefs delight! Step out onto covered deck with trex flooring to catch a glimpse of the most tranquil backyard views. This backyard features a saltwater pool, outdoor kitchen and dining table, & still plenty of room to run around. Family room with soaring 10 ft ceilings, gas fireplace, and shiplap wall as a focal point. Primary bedroom on main level with dual closets and access to the utility room directly from the closet. 2nd floor with 3 additional bedrooms AND loft space. This home features an abundance of storage between floored, cedar lined attic, 3 car garage, and outdoor storage building. Convenient to US 1, I540, US 64, shopping, restaurants and everything Apex (the Peak of Good Living) has to offer.
Location
State NC
County Wake
Direction Take NC-55 W. Turn left on James St. Turn on Minley Way. Turn right on Wragby Ln. Turn left on Padstone Dr. HOME will be on the left.
Rooms
Other Rooms Shed(s), Storage
Basement Crawl Space
Interior
Interior Features Ceiling Fan(s), Entrance Foyer, Granite Counters, High Ceilings, Pantry, Master Downstairs, Separate Shower, Shower Only, Soaking Tub, Storage, Walk-In Closet(s)
Heating Natural Gas, Zoned
Cooling Attic Fan, Zoned
Flooring Carpet, Hardwood, Tile
Fireplaces Number 1
Fireplaces Type Gas Log
Fireplace Yes
Appliance Dishwasher, Gas Range, Self Cleaning Oven, Tankless Water Heater
Laundry Laundry Room, Main Level
Exterior
Exterior Feature Fenced Yard
Garage Spaces 3.0
Fence Privacy
Pool In Ground, Private, Salt Water
View Y/N Yes
Handicap Access Accessible Washer/Dryer
Porch Covered, Patio, Porch
Garage Yes
Private Pool Yes
Building
Lot Description Cul-De-Sac
Faces Take NC-55 W. Turn left on James St. Turn on Minley Way. Turn right on Wragby Ln. Turn left on Padstone Dr. HOME will be on the left.
Sewer Public Sewer
Water Public
Architectural Style Traditional
Structure Type Fiber Cement,Stone
New Construction No
Schools
Elementary Schools Wake - Apex Friendship
Middle Schools Wake - Apex
High Schools Wake - Apex Friendship
Others
Senior Community false
Read Less
Want to know what your home might be worth? Contact us for a FREE valuation!

Our team is ready to help you sell your home for the highest possible price ASAP


