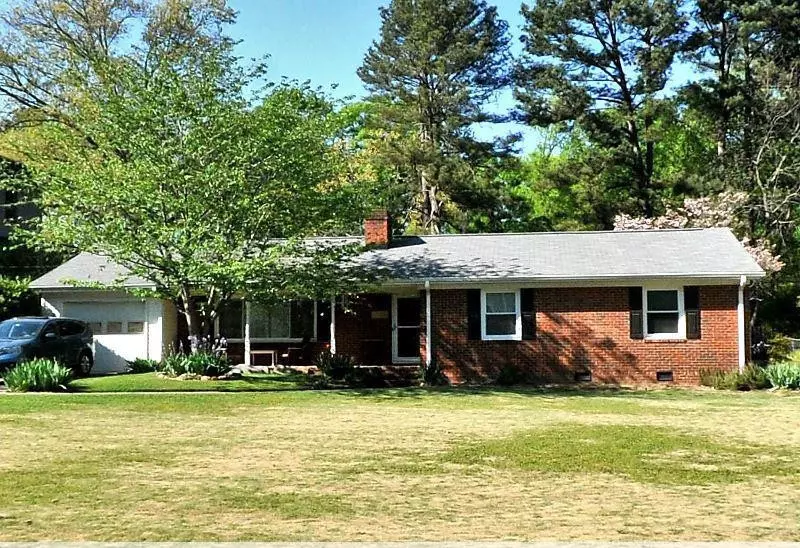Bought with Raleigh Custom Realty, LLC
$630,000
$650,000
3.1%For more information regarding the value of a property, please contact us for a free consultation.
119 Crestview Road Raleigh, NC 27609
3 Beds
2 Baths
1,950 SqFt
Key Details
Sold Price $630,000
Property Type Single Family Home
Sub Type Single Family Residence
Listing Status Sold
Purchase Type For Sale
Square Footage 1,950 sqft
Price per Sqft $323
Subdivision Crestview
MLS Listing ID 2522494
Sold Date 08/25/23
Style Site Built
Bedrooms 3
Full Baths 2
HOA Y/N No
Abv Grd Liv Area 1,950
Originating Board Triangle MLS
Year Built 1963
Annual Tax Amount $4,501
Lot Size 0.460 Acres
Acres 0.46
Property Description
Outstanding location just one mile from North Hills in midtown. Tear down, finish renovation, or build your DREAM HOME on .46 acres in heart of north Raleigh. Very flat lot, almost no trees. Surrounded by multi-million dollar new construction. Close to North Hills, tons of shopping, 3 different hospitals within 15 minutes, and perfectly situated between 440 and 540. Once Six Forks Rd improvements are made, it will be easily walkable to North Hills. HOUSE: Ranch 60s brick home with vinyl-side addition (90s) and with still-intact character has been largely renovated and updated since 2010, but needs a few more updates. One floor living, all hardwoods and tile, no carpet. Gutted and reno'd baths and kitchen, HVAC 2022 and 2023. Google Fiber! 2 storage sheds. See docs for survey.
Location
State NC
County Wake
Community Street Lights
Zoning R-4
Direction From I-440, take Six Forks Rd north toward North Hills. Around a mile north of the exit, after Shelley Rd light, turn RIGHT on Crestview. Home is down on LEFT side.
Rooms
Other Rooms Shed(s), Storage, Workshop
Basement Crawl Space
Interior
Interior Features Bathtub Only, Ceiling Fan(s), Double Vanity, Entrance Foyer, Granite Counters, High Speed Internet, Kitchen/Dining Room Combination, Pantry, Master Downstairs, Smooth Ceilings, Walk-In Closet(s), Walk-In Shower, Water Closet
Heating Electric, Forced Air, Gas Pack, Heat Pump, Natural Gas, Zoned
Cooling Electric, Gas, Heat Pump, Zoned
Flooring Hardwood, Tile
Fireplaces Number 1
Fireplaces Type Living Room, Masonry
Fireplace Yes
Window Features Blinds,Insulated Windows
Appliance Dishwasher, Gas Range, Gas Water Heater, Microwave, Plumbed For Ice Maker, Range Hood
Laundry Laundry Room, Main Level
Exterior
Garage Spaces 1.0
Community Features Street Lights
Utilities Available Cable Available
Porch Deck, Porch
Garage Yes
Private Pool No
Building
Lot Description Open Lot
Faces From I-440, take Six Forks Rd north toward North Hills. Around a mile north of the exit, after Shelley Rd light, turn RIGHT on Crestview. Home is down on LEFT side.
Foundation Brick/Mortar
Sewer Public Sewer
Water Public
Architectural Style Ranch, Traditional
Structure Type Brick,Vinyl Siding
New Construction No
Schools
Elementary Schools Wake - Green
Middle Schools Wake - Carroll
High Schools Wake - Sanderson
Others
Senior Community false
Special Listing Condition Seller Licensed Real Estate Professional
Read Less
Want to know what your home might be worth? Contact us for a FREE valuation!

Our team is ready to help you sell your home for the highest possible price ASAP


