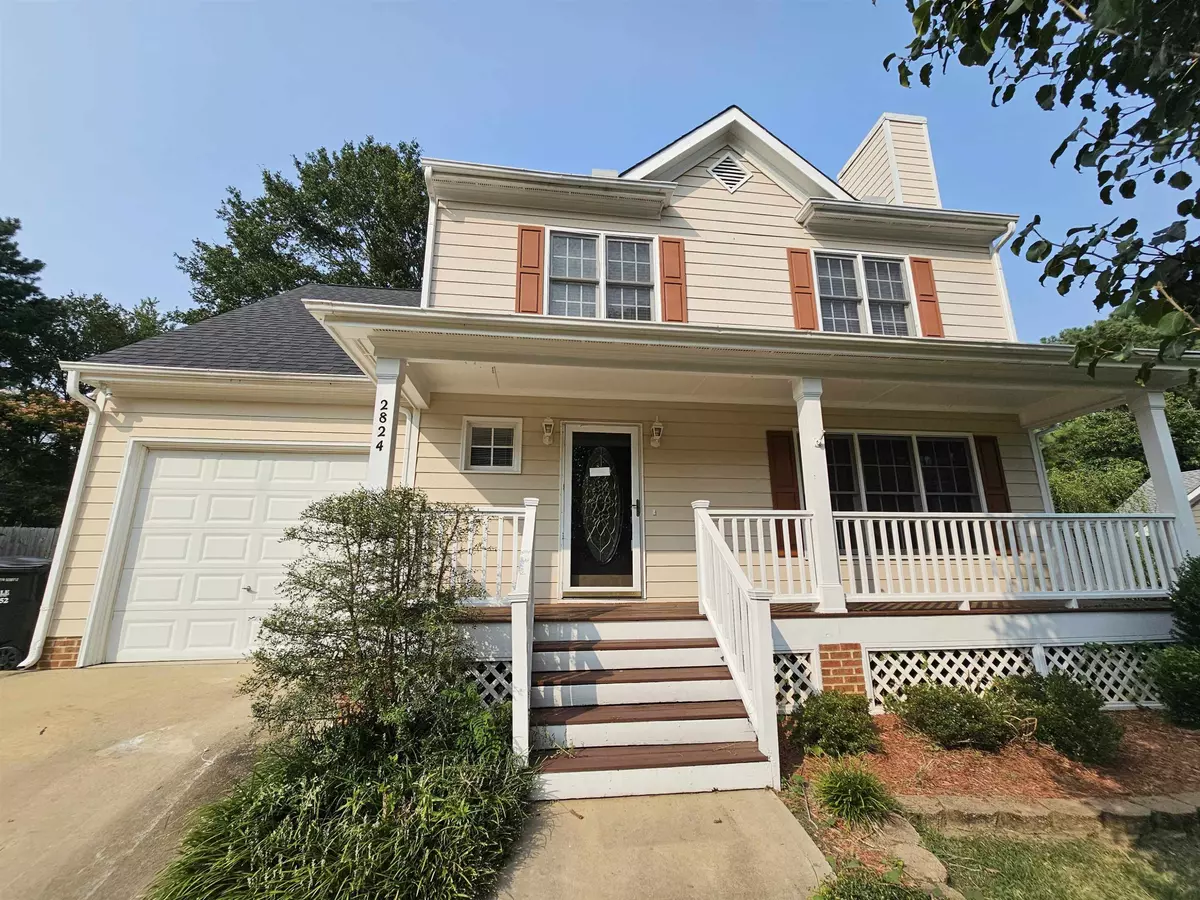Bought with Keller Williams Elite Realty
$385,000
$385,000
For more information regarding the value of a property, please contact us for a free consultation.
2824 Glastonbury Road Apex, NC 27539
4 Beds
3 Baths
1,739 SqFt
Key Details
Sold Price $385,000
Property Type Single Family Home
Sub Type Single Family Residence
Listing Status Sold
Purchase Type For Sale
Square Footage 1,739 sqft
Price per Sqft $221
Subdivision Amherst
MLS Listing ID 2525005
Sold Date 09/08/23
Style Site Built
Bedrooms 4
Full Baths 2
Half Baths 1
HOA Fees $8
HOA Y/N Yes
Abv Grd Liv Area 1,739
Originating Board Triangle MLS
Year Built 1999
Annual Tax Amount $2,610
Lot Size 10,018 Sqft
Acres 0.23
Property Description
Amazing 4 bedroom 2.5 bath home in Amherst! NO CARPET!!! Relax on the covered rocking chair front porch, or entertain guests on the large back deck and patio with fire pit. Matching stainless steel appliances in kitchen convey with home. See agent remarks. Backyard is not fully fenced but could easily be completed. This home features large living room with gas fireplace, separate dining room, eat in kitchen with French doors to deck, laundry room with cabinets and shelving, spacious owners suit with vaulted ceilings!
Location
State NC
County Wake
Zoning RA
Direction From Jones Franklin Rd turn Right on Tryon Rd & take 1st Left on Yates Mill Pond Rd. Right on Olde South Rd. Right on Penny Rd. Left on Blaney Franks Rd. Left on Ten-Ten Rd & immediate Right on Johnson Pond Rd. Right on Glastonbury & Home is on Right
Rooms
Basement Crawl Space
Interior
Interior Features Bathtub/Shower Combination, Cathedral Ceiling(s), Ceiling Fan(s), Eat-in Kitchen, Entrance Foyer, Walk-In Closet(s)
Heating Electric, Forced Air
Cooling Central Air
Flooring Vinyl
Fireplaces Number 1
Fireplaces Type Gas Log, Living Room
Fireplace Yes
Window Features Blinds
Appliance Dishwasher, Electric Range, Electric Water Heater, Refrigerator
Laundry Laundry Room, Main Level
Exterior
Garage Spaces 1.0
View Y/N Yes
Porch Covered, Deck, Patio, Porch
Garage Yes
Private Pool No
Building
Lot Description Open Lot
Faces From Jones Franklin Rd turn Right on Tryon Rd & take 1st Left on Yates Mill Pond Rd. Right on Olde South Rd. Right on Penny Rd. Left on Blaney Franks Rd. Left on Ten-Ten Rd & immediate Right on Johnson Pond Rd. Right on Glastonbury & Home is on Right
Sewer Public Sewer
Water Public
Architectural Style Transitional
Structure Type Fiber Cement
New Construction No
Schools
Elementary Schools Wake - West Lake
Middle Schools Wake - West Lake
High Schools Wake - Middle Creek
Read Less
Want to know what your home might be worth? Contact us for a FREE valuation!

Our team is ready to help you sell your home for the highest possible price ASAP


