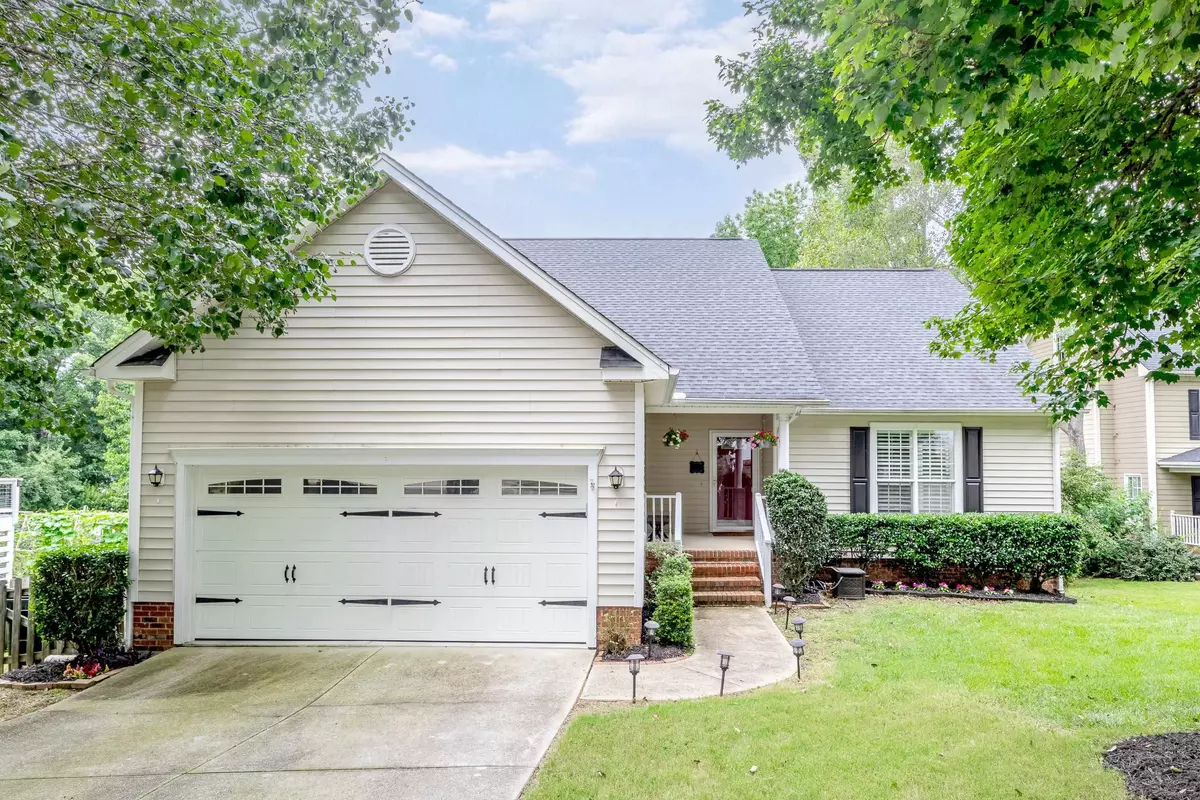Bought with Keller Williams Elite Realty
$575,000
$569,900
0.9%For more information regarding the value of a property, please contact us for a free consultation.
603 N Coalport Drive Apex, NC 27502
4 Beds
3 Baths
2,121 SqFt
Key Details
Sold Price $575,000
Property Type Single Family Home
Sub Type Single Family Residence
Listing Status Sold
Purchase Type For Sale
Square Footage 2,121 sqft
Price per Sqft $271
Subdivision Amherst
MLS Listing ID 2523459
Sold Date 09/20/23
Style Site Built
Bedrooms 4
Full Baths 3
HOA Fees $34/qua
HOA Y/N Yes
Abv Grd Liv Area 2,121
Originating Board Triangle MLS
Year Built 1998
Annual Tax Amount $3,656
Lot Size 10,018 Sqft
Acres 0.23
Property Description
Charming and well maintained Apex home, nicely nestled in cul-de-sac with fully fenced yard. The interior exudes a sense of spaciousness and natural light, creating an airy and comfortable ambiance throughout. High ceilings and large windows accentuate the sense of openness, allowing for an abundance of sunlight. Attractive Brazilian cherry hardwoods throughout main floor with an open floorplan, great for entertaining. The well-appointed kitchen is a chef's dream, featuring modern SS appliances and ample storage space. 4th bedroom and bathroom on 2nd floor. Spacious loft on 2nd floor, a great Bonus area. First floor master bedroom features a walk-in closet and a luxurious ensuite bathroom with dual vanities, a soaking tub, and a separate shower. Additionally, there are generously sized bedrooms with large closets. Large deck overlooking the garden offering a sizable, fenced-in area for outdoor activities. Walk-in crawl space, great storage space. Close proximity to parks, shopping centers, and dining options. With easy access to major highways. New Roof Nov 2016, Kitchen new 2014
Location
State NC
County Wake
Community Pool, Street Lights
Direction From Hwy 64, South on Hwy 55 past Olive Chapel Road, right on Bryan just past Post Office, right on N. Coalport. House is on the left.
Rooms
Basement Crawl Space
Interior
Interior Features Bathtub Only, Granite Counters, High Ceilings, Kitchen/Dining Room Combination, Master Downstairs, Shower Only, Soaking Tub, Vaulted Ceiling(s), Walk-In Closet(s), Walk-In Shower, Whirlpool Tub
Heating Electric, Gas Pack, Natural Gas
Cooling Central Air
Flooring Carpet, Hardwood, Tile
Fireplaces Number 1
Fireplaces Type Gas Log
Fireplace Yes
Appliance Dishwasher, Gas Cooktop, Gas Water Heater, Tankless Water Heater
Laundry Main Level
Exterior
Exterior Feature Fenced Yard
Garage Spaces 2.0
Community Features Pool, Street Lights
View Y/N Yes
Handicap Access Accessible Washer/Dryer, Level Flooring
Porch Deck, Patio, Porch
Garage Yes
Private Pool No
Building
Lot Description Cul-De-Sac, Garden, Landscaped, Open Lot
Faces From Hwy 64, South on Hwy 55 past Olive Chapel Road, right on Bryan just past Post Office, right on N. Coalport. House is on the left.
Sewer Public Sewer
Water Public
Architectural Style Traditional
Structure Type Vinyl Siding
New Construction No
Schools
Elementary Schools Wake - Baucom
Middle Schools Wake - Apex
High Schools Wake - Apex Friendship
Read Less
Want to know what your home might be worth? Contact us for a FREE valuation!

Our team is ready to help you sell your home for the highest possible price ASAP


