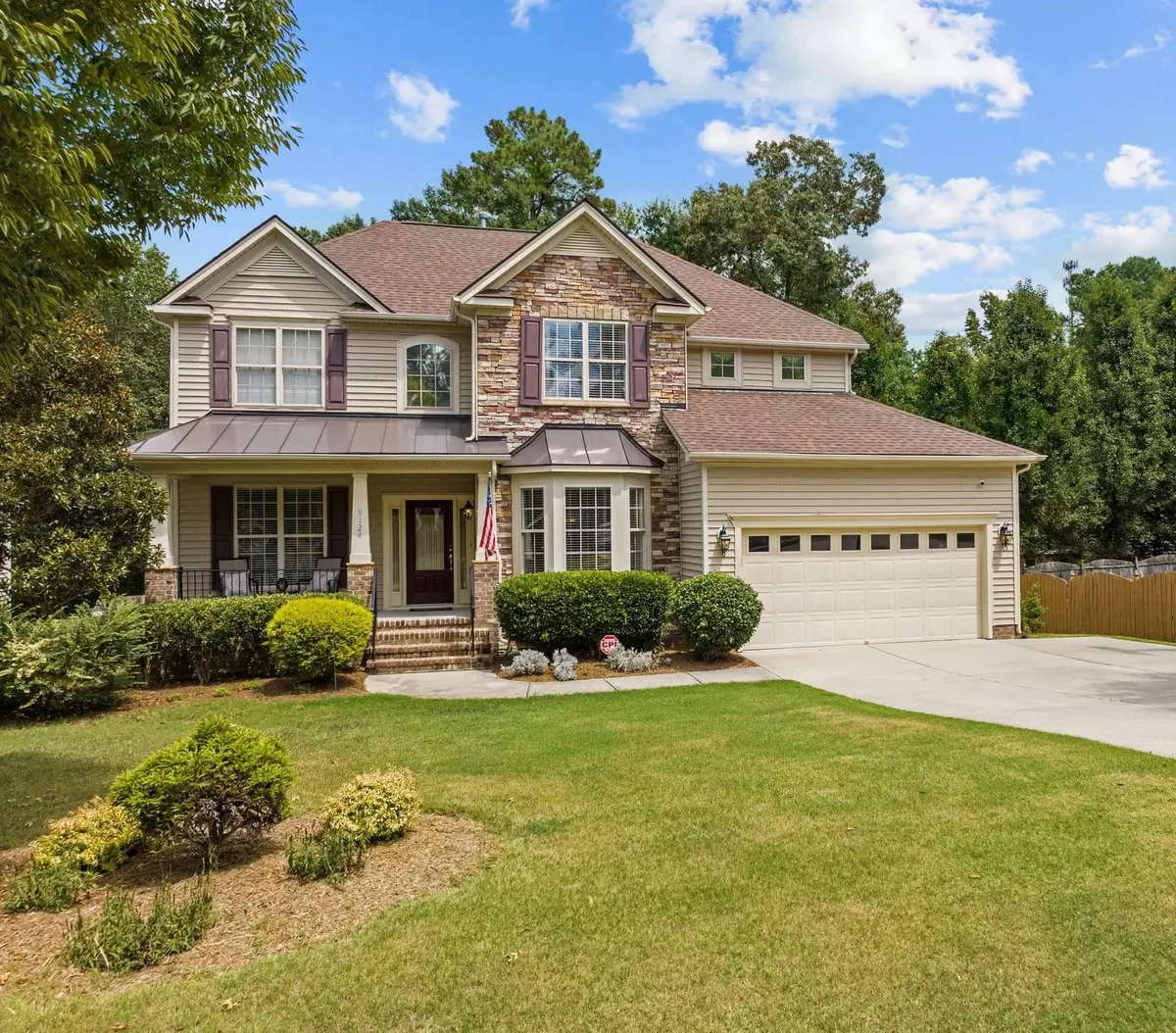Bought with DeRonja Real Estate
$555,000
$559,000
0.7%For more information regarding the value of a property, please contact us for a free consultation.
9124 Linslade Way Wake Forest, NC 27587
4 Beds
3 Baths
2,705 SqFt
Key Details
Sold Price $555,000
Property Type Single Family Home
Sub Type Single Family Residence
Listing Status Sold
Purchase Type For Sale
Square Footage 2,705 sqft
Price per Sqft $205
Subdivision Dansforth
MLS Listing ID 2527119
Sold Date 09/27/23
Style Site Built
Bedrooms 4
Full Baths 2
Half Baths 1
HOA Fees $19
HOA Y/N Yes
Abv Grd Liv Area 2,705
Originating Board Triangle MLS
Year Built 2007
Annual Tax Amount $3,953
Lot Size 0.410 Acres
Acres 0.41
Property Description
Welcome to this wonderful Wake Forest home with gorgeous stone & siding exterior, bay window bump out, a front porch & flat yard & driveway! Upon entry, you will find a formal dining room & living room—this could also be a reading room, wine tasting room or 2nd office. Thru out the home you will see details such as wainscoting & crown molding--a nod to style & quality craftsmanship. The family room is spacious & lovely! The fireplace provides ambiance & is flanked by built-in bookshelves & cabinetry. The arched pass thru leads to the kitchen making it open concept & also giving each space it's own defined area. The kitchen will be the perfect space for your gourmet creations--you have granite countertops, stainless appliances, an island, lots of storage & a pantry. In warmer weather, enjoy the huge deck, paver patio & fenced in backyard. Upstairs there's a spacious loft (perfect for movie/game night) & 4 bedrooms including the master suite. The master suite has a tray ceiling, two closets, a large bathroom w/ a garden tub & separate shower. The home has been extremely well maintained! Come tour & fall in love!
Location
State NC
County Wake
Community Pool
Direction From Capital Blvd./US 1, turn Right onto Burlington Mills Rd. Turn Left on Linslade Way. Your new home will be about 1/2 mile down the street on the right side.
Rooms
Basement Crawl Space
Interior
Interior Features Bathtub/Shower Combination, Ceiling Fan(s), Entrance Foyer, Granite Counters, Separate Shower, Soaking Tub, Tray Ceiling(s), Walk-In Closet(s)
Heating Forced Air, Natural Gas
Cooling Central Air
Flooring Carpet, Hardwood, Tile
Fireplaces Number 1
Fireplaces Type Family Room, Gas Log
Fireplace Yes
Appliance Dishwasher, Gas Range, Gas Water Heater, Microwave
Laundry Laundry Room, Main Level
Exterior
Exterior Feature Fenced Yard, Rain Gutters
Garage Spaces 2.0
Community Features Pool
View Y/N Yes
Porch Deck, Patio, Porch
Garage Yes
Private Pool No
Building
Lot Description Landscaped
Faces From Capital Blvd./US 1, turn Right onto Burlington Mills Rd. Turn Left on Linslade Way. Your new home will be about 1/2 mile down the street on the right side.
Sewer Public Sewer
Water Public
Architectural Style Transitional
Structure Type Stone,Vinyl Siding
New Construction No
Schools
Elementary Schools Wake County Schools
Middle Schools Wake County Schools
High Schools Wake County Schools
Read Less
Want to know what your home might be worth? Contact us for a FREE valuation!

Our team is ready to help you sell your home for the highest possible price ASAP


