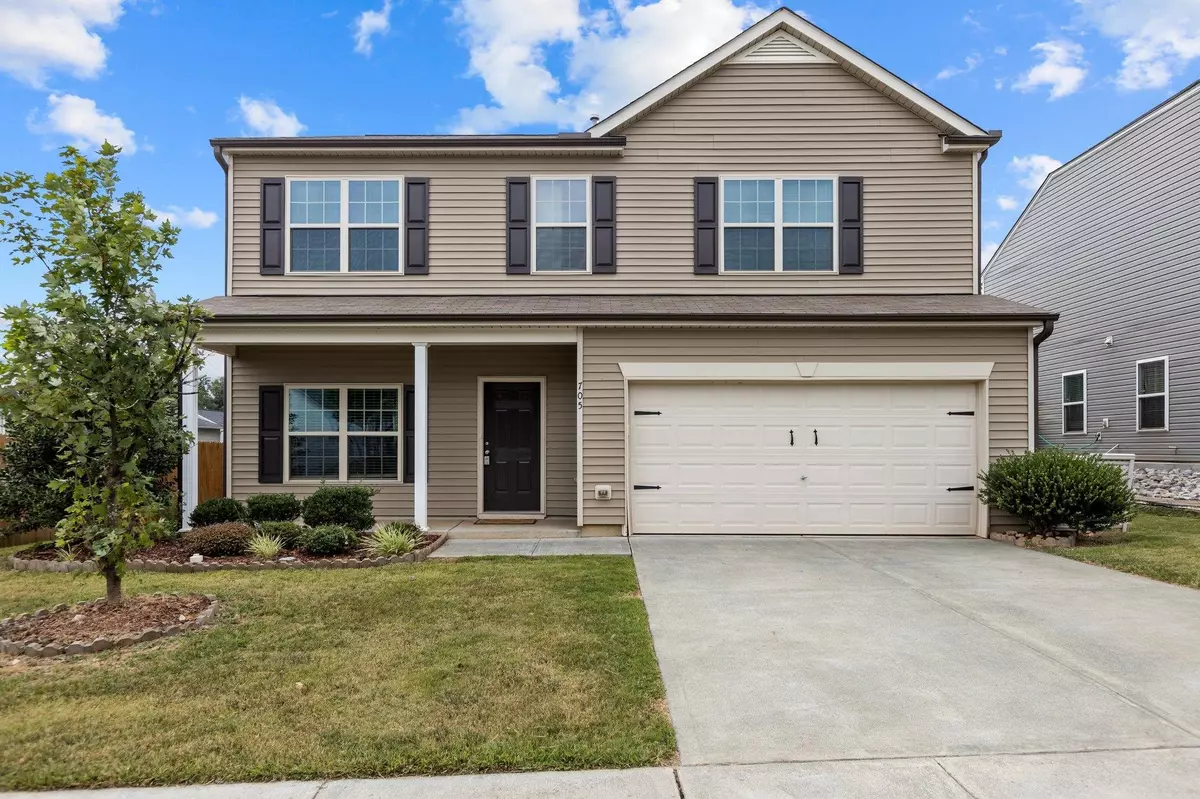Bought with eXp Realty, LLC - C
$430,000
$430,000
For more information regarding the value of a property, please contact us for a free consultation.
705 Tannerwell Avenue Wake Forest, NC 27587
5 Beds
4 Baths
2,813 SqFt
Key Details
Sold Price $430,000
Property Type Single Family Home
Sub Type Single Family Residence
Listing Status Sold
Purchase Type For Sale
Square Footage 2,813 sqft
Price per Sqft $152
Subdivision Richland Hills
MLS Listing ID 2525955
Sold Date 10/11/23
Style Site Built
Bedrooms 5
Full Baths 3
Half Baths 1
HOA Fees $45/qua
HOA Y/N Yes
Abv Grd Liv Area 2,813
Originating Board Triangle MLS
Year Built 2014
Annual Tax Amount $3,441
Lot Size 6,969 Sqft
Acres 0.16
Property Description
We have an accepted offer and are waiting on Corporate Signatures. This fabulous 5-bedroom home offers a downstairs guest suite with an ensuite bath. Formal dining room, the kitchen boasts granite counters, an electric range, a microwave and a pantry. The kitchen is open to the living room touting a gas log fireplace. Easy access from the living room to the covered patio and backyard. The second floor boasts a primary bedroom with at trey ceiling and a lovely bath with dual vanities, a separate shower and soaking tub, and walk-in closet. All auxiliary bedrooms in the second floor have walk-in closets. Sellers recently replaced carpets in first-floor bedroom and one other bedroom on the second floor. Lovely community clubhouse and pool which allows you to meet your neighbors.
Location
State NC
County Franklin
Community Pool
Direction North on Capital Blvd., Right on Wall Road, Left onto Richland Hills Avenue, enter the Roundabout, left and then right on Tannerwell Ave.
Interior
Interior Features Bathtub/Shower Combination, Eat-in Kitchen, Entrance Foyer, Granite Counters, Pantry, Separate Shower, Smooth Ceilings, Soaking Tub, Tray Ceiling(s), Walk-In Closet(s)
Heating Electric, Forced Air, Natural Gas
Cooling Central Air, Zoned
Flooring Carpet, Laminate, Vinyl
Fireplaces Number 1
Fireplaces Type Gas Log, Living Room
Fireplace Yes
Appliance Dishwasher, Dryer, Electric Range, Gas Water Heater, Microwave, Plumbed For Ice Maker, Refrigerator, Washer
Laundry Laundry Room, Main Level
Exterior
Garage Spaces 2.0
Community Features Pool
Porch Patio, Porch
Garage Yes
Private Pool No
Building
Faces North on Capital Blvd., Right on Wall Road, Left onto Richland Hills Avenue, enter the Roundabout, left and then right on Tannerwell Ave.
Foundation Slab
Sewer Public Sewer
Water Public
Architectural Style Traditional
Structure Type Vinyl Siding
New Construction No
Schools
Elementary Schools Franklin - Youngsville
Middle Schools Franklin - Cedar Creek
High Schools Franklin - Franklinton
Read Less
Want to know what your home might be worth? Contact us for a FREE valuation!

Our team is ready to help you sell your home for the highest possible price ASAP


