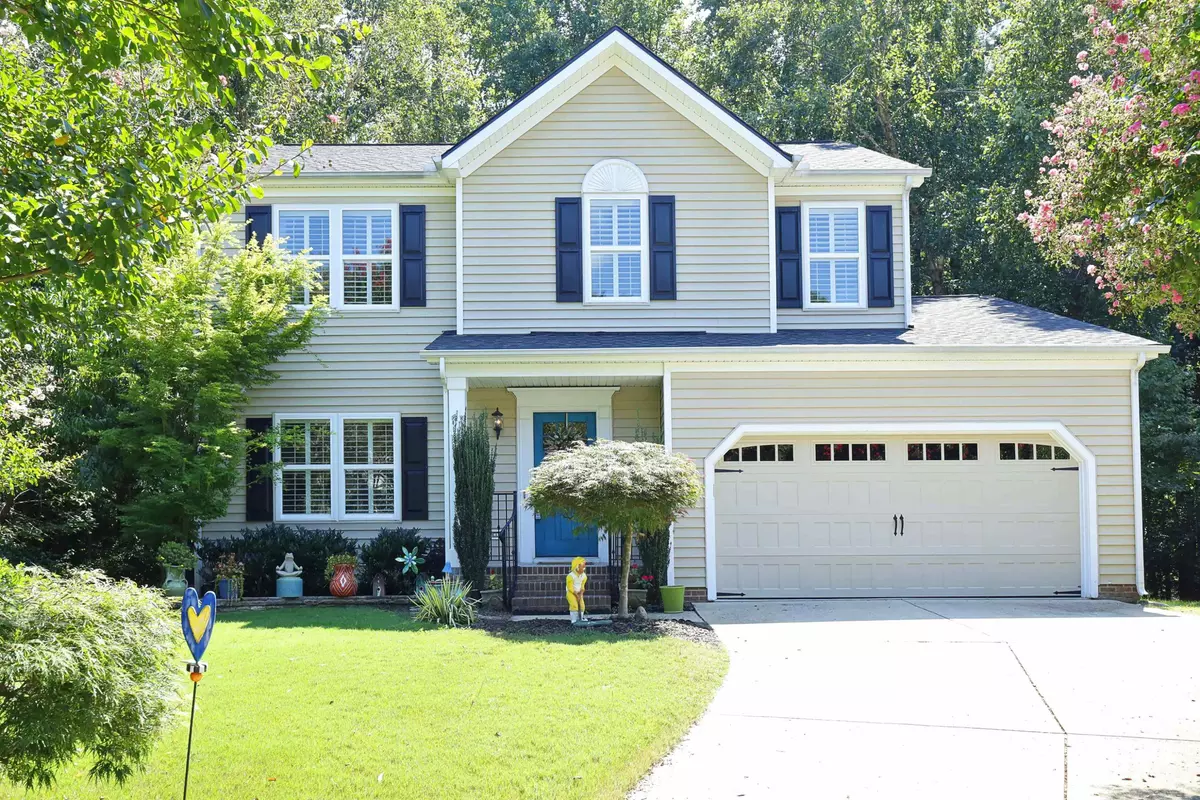Bought with Keller Williams Legacy
$537,000
$525,000
2.3%For more information regarding the value of a property, please contact us for a free consultation.
114 Ayelsford Drive Cary, NC 27518
3 Beds
3 Baths
1,998 SqFt
Key Details
Sold Price $537,000
Property Type Single Family Home
Sub Type Single Family Residence
Listing Status Sold
Purchase Type For Sale
Square Footage 1,998 sqft
Price per Sqft $268
Subdivision Lochmere Forest
MLS Listing ID 2527539
Sold Date 10/16/23
Style Site Built
Bedrooms 3
Full Baths 2
Half Baths 1
HOA Fees $58/ann
HOA Y/N Yes
Abv Grd Liv Area 1,998
Originating Board Triangle MLS
Year Built 1997
Annual Tax Amount $3,208
Lot Size 10,018 Sqft
Acres 0.23
Property Description
RARE opportunity to purchase a home in highly desirable Lochmere Forest of Cary! This charming 3-bedroom gem sits on a private, cul-de-sac lot that backs up to a wooded buffer with a large deck to appreciate the view. Come out, relax and sip your morning coffee in your PJs! All of the bedrooms are upstairs - spacious and offering plenty of storage with updated closets. Living room and kitchen wrap you with a fantastic view of greenery and filtered sunlight through custom plantation shutters! The dining room downstairs is a nice option for someone needing a separate office space or a playroom. All of the appliances, including the garage refrigerator, convey! Don't miss your chance to live in the heart of Cary near Waverly Place shopping center, Whole Foods, restaurants, Wake Med hospital, Trader Joe's and much more. Walking distance to a nice playground, private school and Goddard childcare development center. Beautiful shaded sidewalks in the neighborhood for your daily strolls and access to trails with lake views across the main street. Convenient access to Highway 1 and 64.
Location
State NC
County Wake
Direction From Tryon Road turn onto Crescent Green Drive. Turn right onto W Lochmere Drive and left on Ayelsford. Your new home is at the end of the cul-de-sac on the right.
Rooms
Basement Crawl Space
Interior
Interior Features Entrance Foyer
Heating Electric, Heat Pump
Cooling Central Air
Flooring Carpet, Combination, Wood
Fireplaces Number 1
Fireplace Yes
Appliance Dishwasher, Dryer, Electric Water Heater, Gas Range, Microwave, Refrigerator, Washer
Exterior
Garage Spaces 2.0
Porch Deck
Garage Yes
Private Pool No
Building
Lot Description Cul-De-Sac
Faces From Tryon Road turn onto Crescent Green Drive. Turn right onto W Lochmere Drive and left on Ayelsford. Your new home is at the end of the cul-de-sac on the right.
Sewer Public Sewer
Water Public
Architectural Style Traditional
Structure Type Vinyl Siding
New Construction No
Schools
Elementary Schools Wake - Dillard
Middle Schools Wake - Dillard
High Schools Wake - Athens Dr
Read Less
Want to know what your home might be worth? Contact us for a FREE valuation!

Our team is ready to help you sell your home for the highest possible price ASAP


