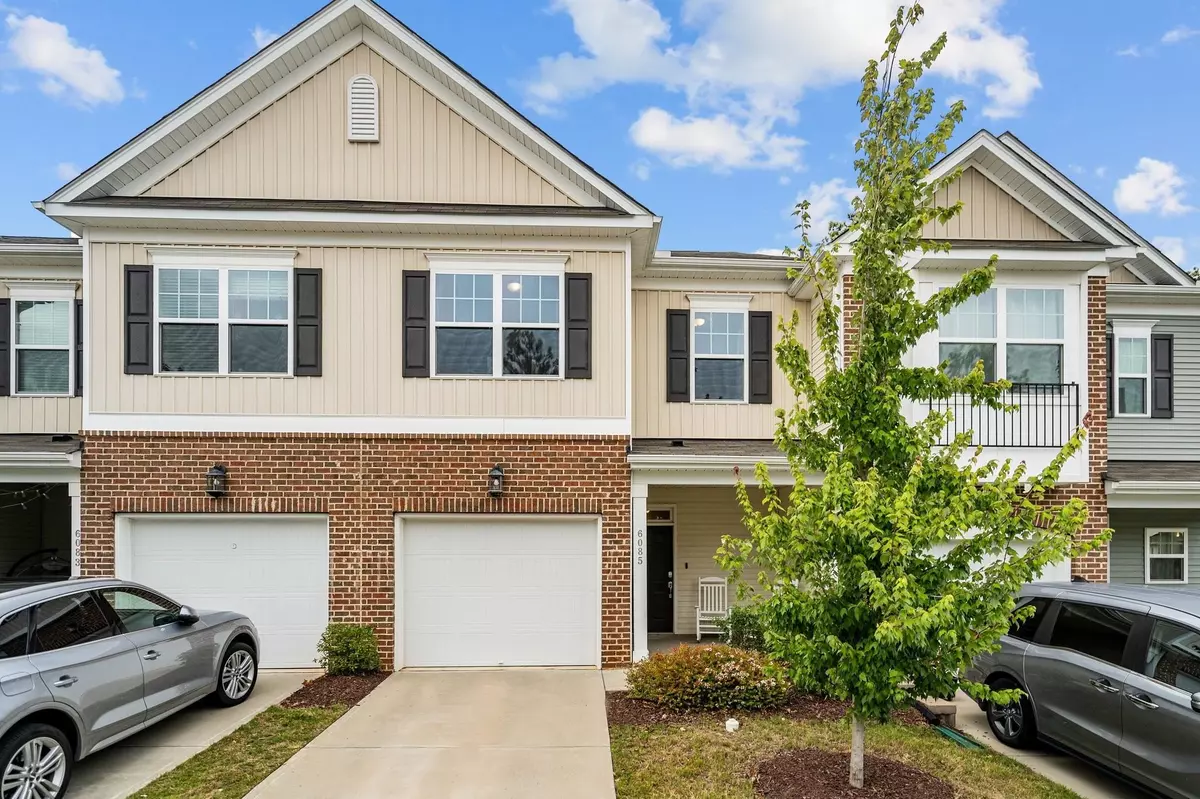Bought with Fathom Realty NC
$360,000
$365,000
1.4%For more information regarding the value of a property, please contact us for a free consultation.
6085 Beale Loop Raleigh, NC 27616
3 Beds
3 Baths
1,658 SqFt
Key Details
Sold Price $360,000
Property Type Townhouse
Sub Type Townhouse
Listing Status Sold
Purchase Type For Sale
Square Footage 1,658 sqft
Price per Sqft $217
Subdivision City Walk
MLS Listing ID 2530039
Sold Date 10/17/23
Style Site Built
Bedrooms 3
Full Baths 2
Half Baths 1
HOA Fees $157/mo
HOA Y/N Yes
Abv Grd Liv Area 1,658
Originating Board Triangle MLS
Year Built 2019
Annual Tax Amount $2,556
Lot Size 2,178 Sqft
Acres 0.05
Property Description
LVP hardwood style floors on 1stFlr. Stylish kitchen w/pantry, recessed lights, quartz countertops, ceramic tile backsplash, curved Center Island w/pendant lights above. Staggered height flat panel cabinets w/crown trim. SS appliances; gas range/oven, MW & DW. The foyer offers recessed panel wainscoting. Powder Rm w/furniture style vanity, granite countertops & waterfall faucet. Staircase w/wrought iron pickets. Primary bedroom w/large WIC adjoins spa-like bath w/tile floors, dual vanity w/quartz countertops, recessed lights, linen & water closet, oversized glass enclosed tile surround shower w/dual shower head, bench seat & transom window. Family Rm w/gas log FP. Laundry room w/tile floors & white cabinets. (6) CAT6 ethernet drops added. Smart home features include smart thermostats, Ruckus Wireless AP's on each floor & smart lock on front door. RING doorbell DOES not convey. Screened patio overlooks backyard area. Community Pool, clubhouse and playground. This charming home, located in highly sought-after location, boasts a blend of modern amenities & stylish finishes that make this home a true gem!
Location
State NC
County Wake
Community Pool
Zoning CX-3
Direction US 1 North to Left on Oak Forest Drive. Turn Right on Departure Drive. Turn Left at 2nd Beale Loop Turn. Your New Home will be on the Right!
Interior
Interior Features Bathtub/Shower Combination, Ceiling Fan(s), Double Vanity, Entrance Foyer, High Ceilings, Kitchen/Dining Room Combination, Living/Dining Room Combination, Quartz Counters, Smooth Ceilings, Walk-In Closet(s), Walk-In Shower, Water Closet
Heating Forced Air, Heat Pump, Natural Gas, Zoned
Cooling Central Air, Electric, Zoned
Flooring Carpet, Vinyl, Tile
Fireplaces Number 1
Fireplaces Type Family Room, Gas Log
Fireplace Yes
Window Features Blinds,Insulated Windows
Appliance Dishwasher, Gas Range, Gas Water Heater, Microwave, Refrigerator
Laundry Laundry Room, Upper Level
Exterior
Exterior Feature Rain Gutters
Garage Spaces 1.0
Community Features Pool
Utilities Available Cable Available
View Y/N Yes
Porch Covered, Patio, Porch
Garage Yes
Private Pool No
Building
Lot Description Landscaped
Faces US 1 North to Left on Oak Forest Drive. Turn Right on Departure Drive. Turn Left at 2nd Beale Loop Turn. Your New Home will be on the Right!
Foundation Slab
Sewer Public Sewer
Water Public
Architectural Style Transitional
Structure Type Brick,Low VOC Paint/Sealant/Varnish,Vinyl Siding
New Construction No
Schools
Elementary Schools Wake - Abbotts Creek
Middle Schools Wake - East Millbrook
High Schools Wake - Millbrook
Others
HOA Fee Include Maintenance Grounds,Maintenance Structure
Senior Community false
Read Less
Want to know what your home might be worth? Contact us for a FREE valuation!

Our team is ready to help you sell your home for the highest possible price ASAP


