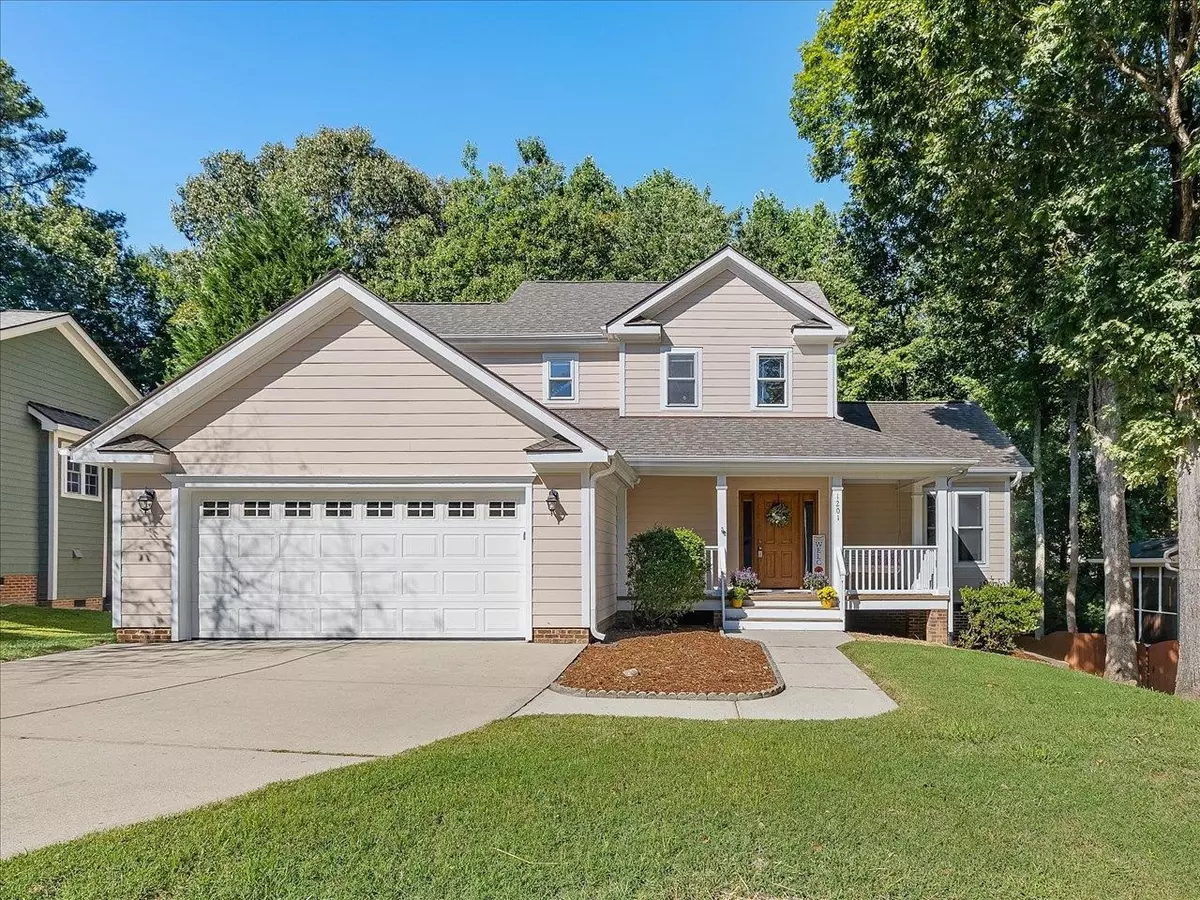Bought with DASH Carolina
$559,900
$559,900
For more information regarding the value of a property, please contact us for a free consultation.
1201 Grappenhall Drive Apex, NC 27502
3 Beds
3 Baths
2,037 SqFt
Key Details
Sold Price $559,900
Property Type Single Family Home
Sub Type Single Family Residence
Listing Status Sold
Purchase Type For Sale
Square Footage 2,037 sqft
Price per Sqft $274
Subdivision Whitehall Manor
MLS Listing ID 2533175
Sold Date 10/24/23
Style Site Built
Bedrooms 3
Full Baths 2
Half Baths 1
HOA Fees $16
HOA Y/N Yes
Abv Grd Liv Area 2,037
Originating Board Triangle MLS
Year Built 2002
Annual Tax Amount $3,933
Lot Size 10,890 Sqft
Acres 0.25
Property Description
The Peak of Good Living at it's finest in desirable Whitehall Manor! This first floor primary nestled between beautiful hardwood trees will charm you with layout, location & excellent condition. Sip some sweet tea on this welcoming front porch swing, relax in the sun kissed foyer & vaulted family room open to the kitchen with hardwood floors down. First floor primary tucked away for privacy with large WIC plus beautiful bath. Upstairs enjoy the loft/office, 2 large bedrooms & bonus/potential for 4th bdrm. Screen porch overlooks private wooded lot with great potential. Walk in crawl could have workshop. Minutes to n'hood pool, Downtown Apex, RDU, RTP, parks, excellent schools & more!
Location
State NC
County Wake
Community Pool, Street Lights
Zoning RES
Direction US 1 SOUTH, RIGHT-HWY 55, LEFT-SOUTH SALEM ST. TO MAIN ENTRANCE-GRAPPENHALL DR ON RIGHT APPROX. 1/2 MILE ON RIGHT. MAKE SURE YOU GO TO MAIN ENTRANCE. HOME DOWN ON LEFT. WELCOME HOME!
Rooms
Basement Crawl Space
Interior
Interior Features Bathtub Only, Cathedral Ceiling(s), Ceiling Fan(s), Double Vanity, Eat-in Kitchen, Entrance Foyer, High Ceilings, High Speed Internet, Pantry, Master Downstairs, Separate Shower, Shower Only, Smooth Ceilings, Soaking Tub, Vaulted Ceiling(s), Walk-In Closet(s), Walk-In Shower
Heating Electric, Forced Air, Natural Gas
Cooling Central Air
Flooring Carpet, Hardwood, Tile
Fireplaces Number 1
Fireplaces Type Family Room, Gas, Gas Log
Fireplace Yes
Window Features Blinds
Appliance Dishwasher, Gas Range, Gas Water Heater, Microwave
Laundry Laundry Room, Main Level
Exterior
Exterior Feature Rain Gutters
Garage Spaces 2.0
Community Features Pool, Street Lights
Utilities Available Cable Available
View Y/N Yes
Handicap Access Accessible Washer/Dryer
Porch Porch, Screened
Garage Yes
Private Pool No
Building
Lot Description Hardwood Trees, Landscaped, Wooded
Faces US 1 SOUTH, RIGHT-HWY 55, LEFT-SOUTH SALEM ST. TO MAIN ENTRANCE-GRAPPENHALL DR ON RIGHT APPROX. 1/2 MILE ON RIGHT. MAKE SURE YOU GO TO MAIN ENTRANCE. HOME DOWN ON LEFT. WELCOME HOME!
Sewer Public Sewer
Water Public
Architectural Style Traditional, Transitional
Structure Type Fiber Cement
New Construction No
Schools
Elementary Schools Wake - Baucom
Middle Schools Wake - Apex
High Schools Wake - Apex Friendship
Others
HOA Fee Include Storm Water Maintenance
Special Listing Condition Probate Listing
Read Less
Want to know what your home might be worth? Contact us for a FREE valuation!

Our team is ready to help you sell your home for the highest possible price ASAP


