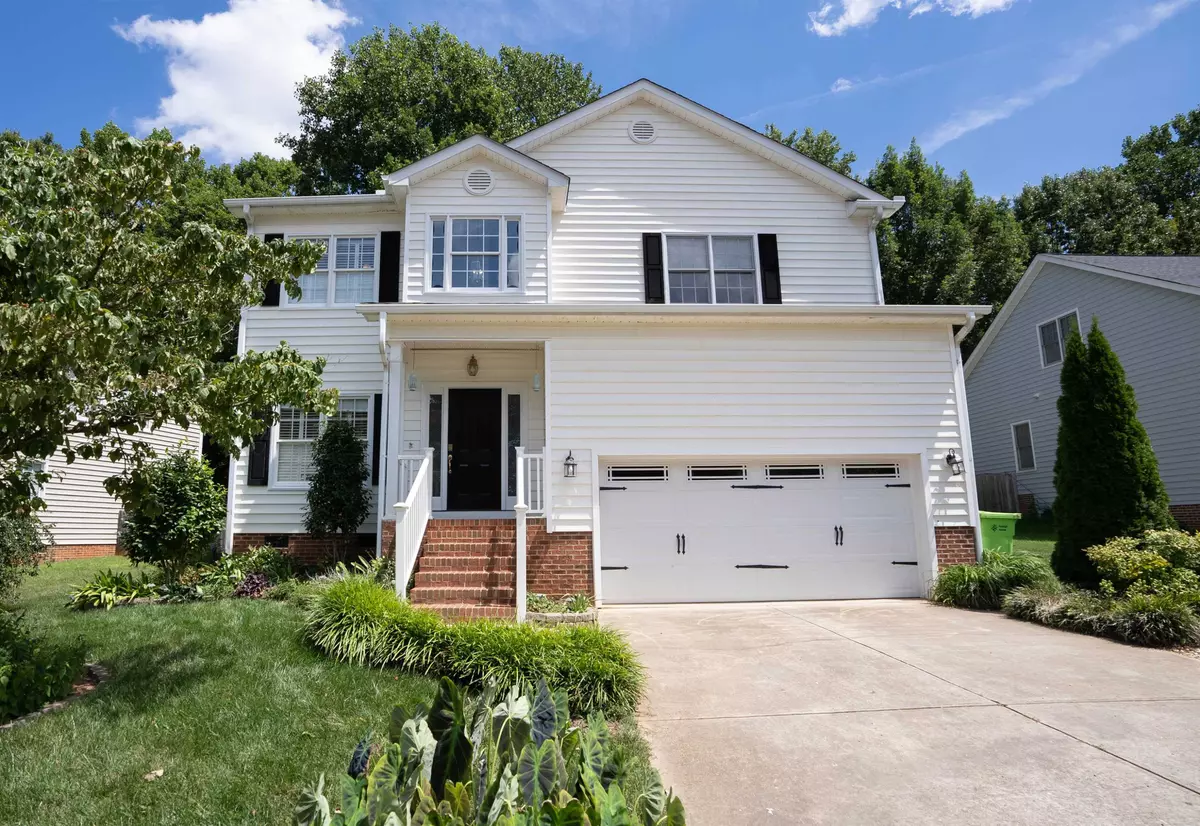Bought with Keller Williams Realty Cary
$439,000
$439,000
For more information regarding the value of a property, please contact us for a free consultation.
8905 Erinsbrook Drive Raleigh, NC 27617
4 Beds
3 Baths
1,830 SqFt
Key Details
Sold Price $439,000
Property Type Single Family Home
Sub Type Single Family Residence
Listing Status Sold
Purchase Type For Sale
Square Footage 1,830 sqft
Price per Sqft $239
Subdivision Woodlawn
MLS Listing ID 2527556
Sold Date 10/25/23
Style Site Built
Bedrooms 4
Full Baths 2
Half Baths 1
HOA Fees $41/qua
HOA Y/N Yes
Abv Grd Liv Area 1,830
Originating Board Triangle MLS
Year Built 1999
Annual Tax Amount $3,219
Lot Size 9,147 Sqft
Acres 0.21
Property Description
Experience refined living at its best in this exceptional home located conveniently near the airport. Step inside and be greeted by the timeless allure of plantation blinds and the rich elegance of engineered hardwoods that adorn the first floor, setting the tone for a space that seamlessly combines style and comfort. This two-story abode boasts a smart layout with all bedrooms thoughtfully positioned on the second floor, offering the perfect balance between restful retreats and vibrant shared space. Outdoor enthusiasts will delight in the charming backyard, featuring a spacious flat area shaded by grand hardwood trees. Whether you're hosting a delightful al fresco gathering or seeking a tranquil escape, this fenced backyard offers both privacy and a haven for relaxation. Convenience and sophistication come together harmoniously in this residence, making it an ideal choice for those who appreciate the finer things in life without sacrificing convenience. Don't miss your chance to call this exceptional property your own – schedule a tour today and discover a home where modern convenience meets natural tranquility.
Location
State NC
County Wake
Community Playground, Pool, Street Lights
Direction Take 540 E to Exit 7 (Leesville Road). Turn left onto Leesville Road--you'll need to turn left again to stay on Leesville Road. Turn left on Englehardt Drive. Turn right on Erinsbrook and home will be on the left.
Rooms
Basement Crawl Space
Interior
Interior Features Ceiling Fan(s), Double Vanity, Eat-in Kitchen, Entrance Foyer, High Ceilings, Living/Dining Room Combination, Pantry, Separate Shower, Soaking Tub, Tray Ceiling(s), Walk-In Closet(s), Walk-In Shower
Heating Electric, Heat Pump
Cooling Heat Pump
Flooring Carpet, Hardwood, Vinyl
Fireplaces Number 1
Fireplaces Type Family Room, Gas Log
Fireplace Yes
Window Features Blinds
Appliance Electric Cooktop
Laundry In Kitchen, Laundry Closet, Main Level
Exterior
Exterior Feature Fenced Yard, Tennis Court(s)
Garage Spaces 2.0
Community Features Playground, Pool, Street Lights
View Y/N Yes
Handicap Access Accessible Washer/Dryer, Level Flooring
Porch Deck, Porch
Garage Yes
Private Pool No
Building
Lot Description Hardwood Trees, Partially Cleared, Wooded
Faces Take 540 E to Exit 7 (Leesville Road). Turn left onto Leesville Road--you'll need to turn left again to stay on Leesville Road. Turn left on Englehardt Drive. Turn right on Erinsbrook and home will be on the left.
Foundation Brick/Mortar
Sewer Public Sewer
Water Public
Architectural Style Traditional
Structure Type Vinyl Siding
New Construction No
Schools
Elementary Schools Wake - Sycamore Creek
Middle Schools Wake - Pine Hollow
High Schools Wake - Leesville Road
Others
HOA Fee Include Maintenance Grounds
Read Less
Want to know what your home might be worth? Contact us for a FREE valuation!

Our team is ready to help you sell your home for the highest possible price ASAP


