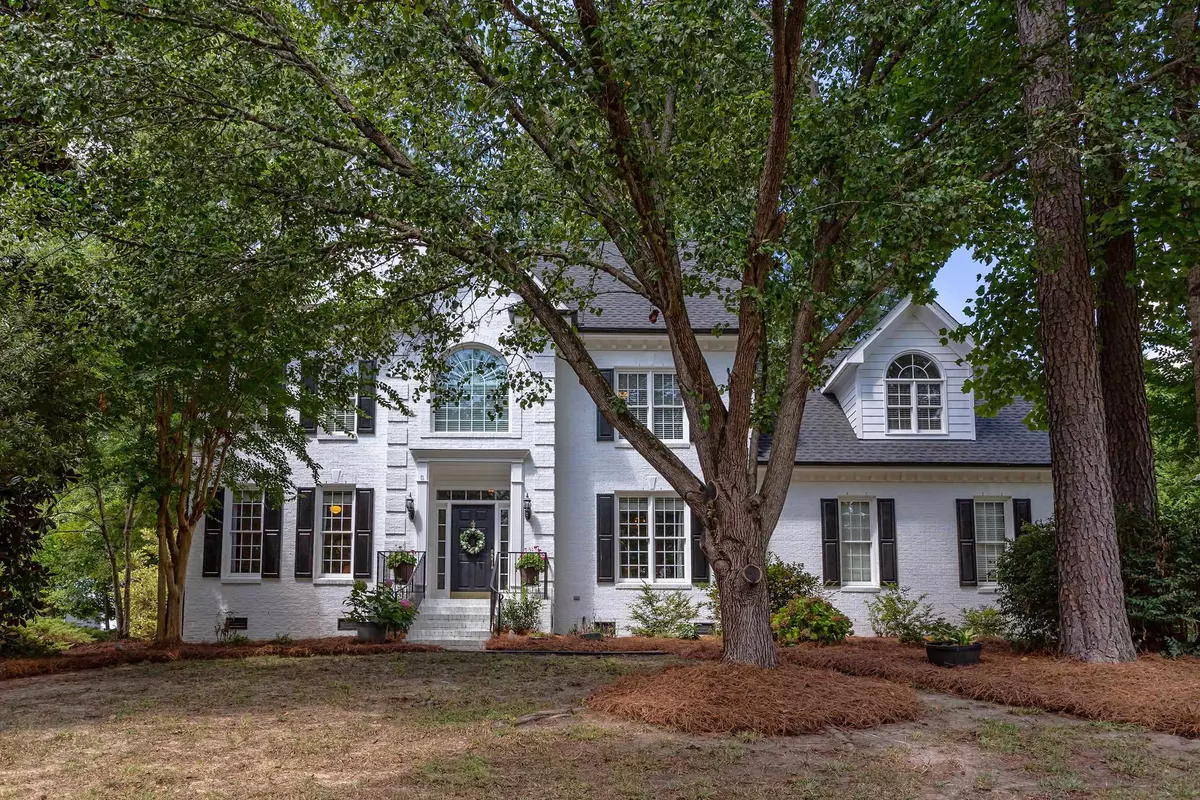Bought with Coldwell Banker Advantage
$835,000
$835,000
For more information regarding the value of a property, please contact us for a free consultation.
501 Lyndenbury Drive Apex, NC 27502
4 Beds
4 Baths
3,517 SqFt
Key Details
Sold Price $835,000
Property Type Single Family Home
Sub Type Single Family Residence
Listing Status Sold
Purchase Type For Sale
Square Footage 3,517 sqft
Price per Sqft $237
Subdivision Abbington
MLS Listing ID 2527390
Sold Date 10/31/23
Style Site Built
Bedrooms 4
Full Baths 3
Half Baths 1
HOA Fees $56/qua
HOA Y/N Yes
Abv Grd Liv Area 3,517
Originating Board Triangle MLS
Year Built 1999
Annual Tax Amount $5,085
Lot Size 0.350 Acres
Acres 0.35
Property Description
Welcome to 501 Lyndenbury Drive in the highly desirable Abbington neighborhood! This stunning custom home, built by renowned builder Witt Banks, offers warmth and elegance at every turn. With 9-foot ceilings and exquisite crown molding, the interior is truly inviting. The spacious kitchen boasts granite countertops, a large gathering island, and stainless steel appliances. Enjoy laid back, cozy evenings in the family room or invite a crowd and entertain in the spacious backyard. With 4 bedrooms 3 1/2 baths, a bonus room, and an office, there is ample space for everyone. The real showstopper is the third floor with 536 square feet of flex space. Imagine the possibilities...home office, movie room, home gym, hang out space. Exterior paint 2021. Roof 2020. New carpet 2023. 2nd floor HVAC 2019. Don't miss the chance to make this extraordinary home your very own.
Location
State NC
County Wake
Community Playground, Pool, Street Lights
Zoning MD
Direction Take Highway 64W towards Pittsboro. Turn left into Abbington on Kellyridge Drive. Take first right on Lyndenbury. Home on right.
Rooms
Basement Crawl Space
Interior
Interior Features Bathtub Only, Bathtub/Shower Combination, Ceiling Fan(s), Double Vanity, Entrance Foyer, Granite Counters, High Ceilings, Pantry, Smooth Ceilings, Walk-In Closet(s), Walk-In Shower, Water Closet
Heating Forced Air, Natural Gas
Cooling Central Air
Flooring Carpet, Hardwood, Tile
Fireplaces Number 1
Fireplaces Type Family Room
Fireplace Yes
Window Features Blinds
Appliance Dishwasher, Double Oven, Gas Cooktop, Gas Water Heater, Microwave, Plumbed For Ice Maker
Laundry Laundry Room, Main Level
Exterior
Exterior Feature Fenced Yard, Rain Gutters
Garage Spaces 2.0
Community Features Playground, Pool, Street Lights
View Y/N Yes
Porch Deck, Patio, Porch
Garage Yes
Private Pool No
Building
Lot Description Corner Lot, Hardwood Trees
Faces Take Highway 64W towards Pittsboro. Turn left into Abbington on Kellyridge Drive. Take first right on Lyndenbury. Home on right.
Sewer Public Sewer
Water Public
Architectural Style Traditional
Structure Type Brick,Fiber Cement
New Construction No
Schools
Elementary Schools Wake - Olive Chapel
Middle Schools Wake - Lufkin Road
High Schools Wake - Apex Friendship
Others
Senior Community false
Read Less
Want to know what your home might be worth? Contact us for a FREE valuation!

Our team is ready to help you sell your home for the highest possible price ASAP


