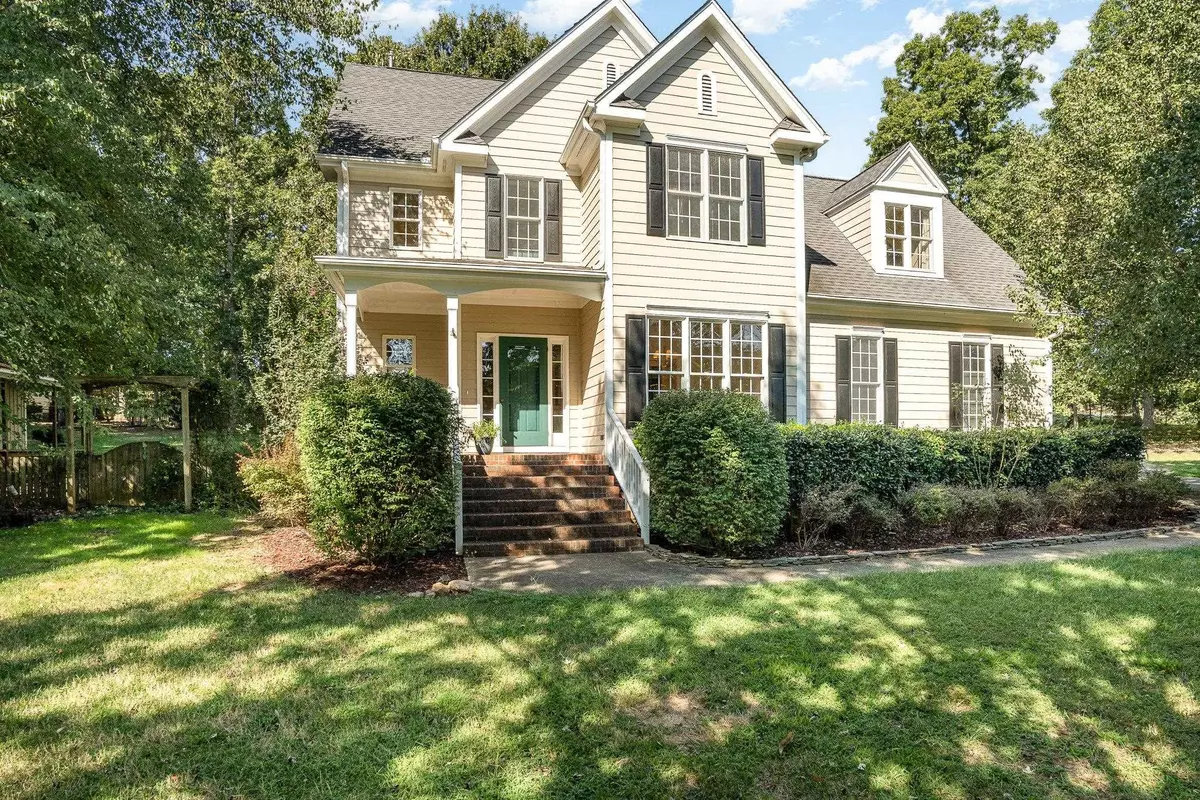Bought with NEST Realty
$509,000
$519,000
1.9%For more information regarding the value of a property, please contact us for a free consultation.
7717 Ponsonby Drive Wake Forest, NC 27587
4 Beds
3 Baths
2,468 SqFt
Key Details
Sold Price $509,000
Property Type Single Family Home
Sub Type Single Family Residence
Listing Status Sold
Purchase Type For Sale
Square Footage 2,468 sqft
Price per Sqft $206
Subdivision Jenkins Run
MLS Listing ID 2533085
Sold Date 11/03/23
Style Site Built
Bedrooms 4
Full Baths 2
Half Baths 1
HOA Y/N No
Abv Grd Liv Area 2,468
Originating Board Triangle MLS
Year Built 1998
Annual Tax Amount $2,622
Lot Size 1.030 Acres
Acres 1.03
Property Description
A gorgeous home on a lush and lovely lot, complete with separate workshop/studio space. Enjoy light filled and flexible spaces that flow flawlessly from one to another. Soaring ceiling and a stacked stone fireplace anchor the stunning Family Room. Relish both formal and informal spaces with LR plus FR, Dining plus Breakfast Room. Three large BRs and Bonus up, or use for fourth bedroom. Want more? There's over 500 square feet in the unfinished walk up attic, perfect for future expansion, or awesome storage. Underfoot, gleaming hardwoods, tile and new carpeting will spoil you. Also, seller is offering $3,000 credit to replace kitchen counters! Outside relish the flat, lush acre lot. Throw a frisbee, play catch with the dog, plant a garden, or just watch the birds and trees sway. Set a spell on the front porch, or grill up your favorite meal on the spacious back deck. Plus, tinker away or create to your heart's content in the charming detached workshop, which has its own front porch! You'll love the great energy and sun-filled setting of this lovely Jenkins Run home. Come see it today!
Location
State NC
County Wake
Zoning R-40W
Direction From US-1 North,Left on Jenkins Road. Turn Left onto Thompson Mill Road. Take a Left on Trifle Lane & Turn Right on Ponsonby Drive. Home is on the left. From 98 toward Durham turn right onto Thompson Mill, Rt on Trifle Lane, follow above.
Rooms
Other Rooms Workshop
Basement Crawl Space
Interior
Interior Features Bookcases, Ceiling Fan(s), Entrance Foyer, High Speed Internet, Pantry, Smooth Ceilings, Walk-In Closet(s)
Heating Forced Air, Natural Gas
Cooling Central Air, Zoned
Flooring Carpet, Hardwood, Vinyl, Tile
Fireplaces Number 1
Fireplaces Type Family Room, Living Room, Stone
Fireplace Yes
Appliance Dishwasher, Dryer, Electric Range, Gas Water Heater, Microwave, Refrigerator, Washer
Laundry Upper Level
Exterior
Exterior Feature Rain Gutters
Garage Spaces 2.0
Utilities Available Cable Available
View Y/N Yes
Porch Covered, Deck, Patio, Porch
Garage Yes
Private Pool No
Building
Lot Description Garden, Landscaped, Partially Cleared
Faces From US-1 North,Left on Jenkins Road. Turn Left onto Thompson Mill Road. Take a Left on Trifle Lane & Turn Right on Ponsonby Drive. Home is on the left. From 98 toward Durham turn right onto Thompson Mill, Rt on Trifle Lane, follow above.
Sewer Septic Tank
Water Well
Architectural Style Transitional
Structure Type Fiber Cement
New Construction No
Schools
Elementary Schools Wake - Forest Pines
Middle Schools Wake - Wake Forest
High Schools Wake - Wake Forest
Read Less
Want to know what your home might be worth? Contact us for a FREE valuation!

Our team is ready to help you sell your home for the highest possible price ASAP


