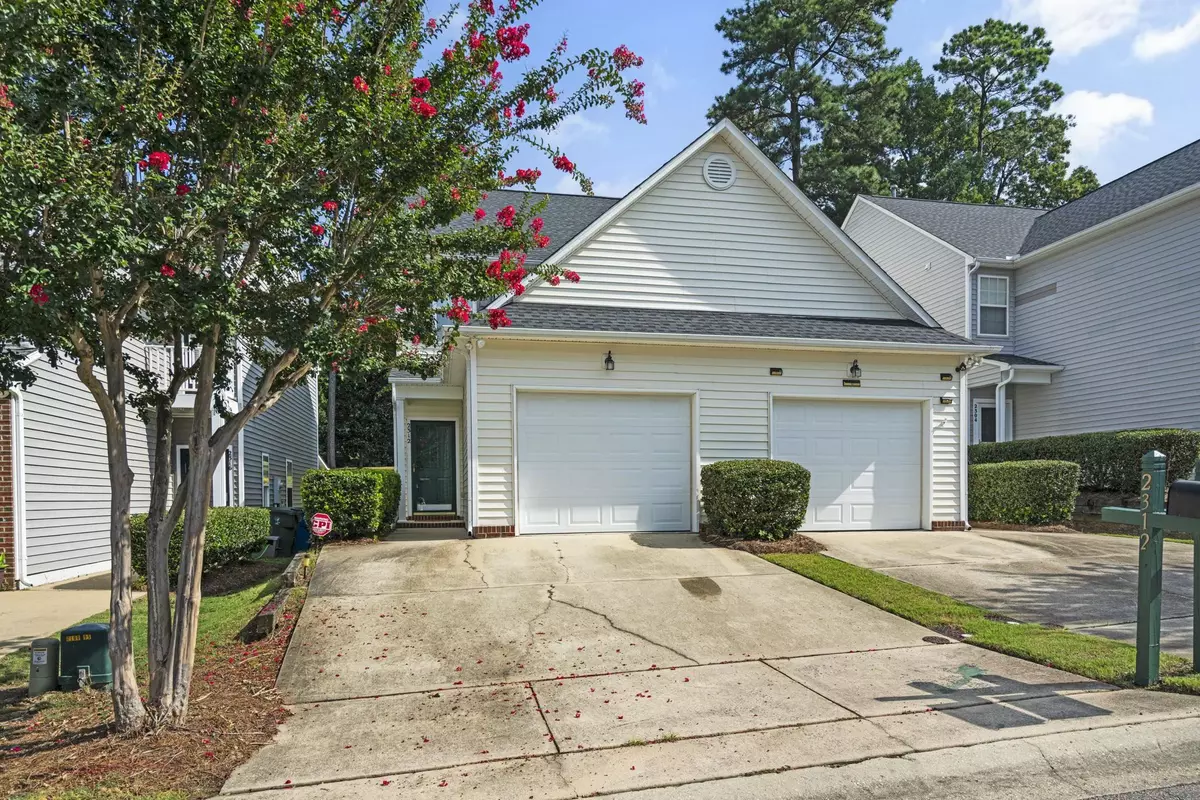Bought with Allen Tate/Raleigh-Glenwood
$266,500
$270,000
1.3%For more information regarding the value of a property, please contact us for a free consultation.
2312 Persimmon Ridge Drive Raleigh, NC 27604
2 Beds
3 Baths
1,156 SqFt
Key Details
Sold Price $266,500
Property Type Townhouse
Sub Type Townhouse
Listing Status Sold
Purchase Type For Sale
Square Footage 1,156 sqft
Price per Sqft $230
Subdivision Hedingham
MLS Listing ID 2527644
Sold Date 11/15/23
Style Site Built
Bedrooms 2
Full Baths 2
Half Baths 1
HOA Fees $130/mo
HOA Y/N Yes
Abv Grd Liv Area 1,156
Originating Board Triangle MLS
Year Built 2003
Annual Tax Amount $1,914
Lot Size 2,178 Sqft
Acres 0.05
Property Description
Beautiful End Unit Townhome backing to the Golf Course! New Paint throughout, new carpet, gorgeous engineered hardwoods downstairs in a living space flooded with natural light. Open living space downstairs with beautiful built-ins, perfect for entertaining or take the entertaining to the back patio and enjoy the nature views while overlooking the golf course. Plenty of parking with a two car wide driveway and single car garage. Upstairs you'll find 2 master bedrooms, one with an amazing garden tub and one with a walk in shower. Laundry room between the two bedrooms. All appliances in the home convey! Hedingham is an amazing community with amenities like non other! Athletic facilities, tennis courts, golf club, practice areas, dining facilities, etc.! You won't want to miss this!
Location
State NC
County Wake
Community Fitness Center, Golf, Playground, Pool, Street Lights
Direction From I-440, Take Exit 13B. Head East on US-64. Turn Left on Hedingham BLVD. Continue through roundabout and take 2nd exit onto Wild Dunes Dr. At Stop sign, Turn Right onto Eagle Trace Dr. Turn Left on Thornblade Dr. Turn Right on Persimmon Ridge Dr.
Interior
Interior Features Entrance Foyer, High Ceilings, Living/Dining Room Combination, Second Primary Bedroom, Smooth Ceilings, Soaking Tub, Vaulted Ceiling(s), Walk-In Closet(s), Walk-In Shower
Heating Electric, Forced Air
Cooling Central Air, Electric
Flooring Carpet, Hardwood, Vinyl
Fireplaces Number 1
Fireplaces Type Family Room, Gas
Fireplace Yes
Window Features Blinds
Appliance Dishwasher, Dryer, Electric Range, Electric Water Heater, Microwave, Range, Refrigerator, Self Cleaning Oven, Washer
Laundry Upper Level
Exterior
Exterior Feature Rain Gutters, Tennis Court(s)
Garage Spaces 1.0
Pool Swimming Pool Com/Fee
Community Features Fitness Center, Golf, Playground, Pool, Street Lights
Utilities Available Cable Available
View Y/N Yes
Porch Patio, Porch
Garage Yes
Private Pool No
Building
Lot Description On Golf Course
Faces From I-440, Take Exit 13B. Head East on US-64. Turn Left on Hedingham BLVD. Continue through roundabout and take 2nd exit onto Wild Dunes Dr. At Stop sign, Turn Right onto Eagle Trace Dr. Turn Left on Thornblade Dr. Turn Right on Persimmon Ridge Dr.
Foundation Slab
Sewer Public Sewer
Water Public
Architectural Style Traditional
Structure Type Vinyl Siding
New Construction No
Schools
Elementary Schools Wake - Beaverdam
Middle Schools Wake - River Bend
High Schools Wake - Knightdale
Others
HOA Fee Include Maintenance Grounds,Maintenance Structure
Senior Community false
Read Less
Want to know what your home might be worth? Contact us for a FREE valuation!

Our team is ready to help you sell your home for the highest possible price ASAP


