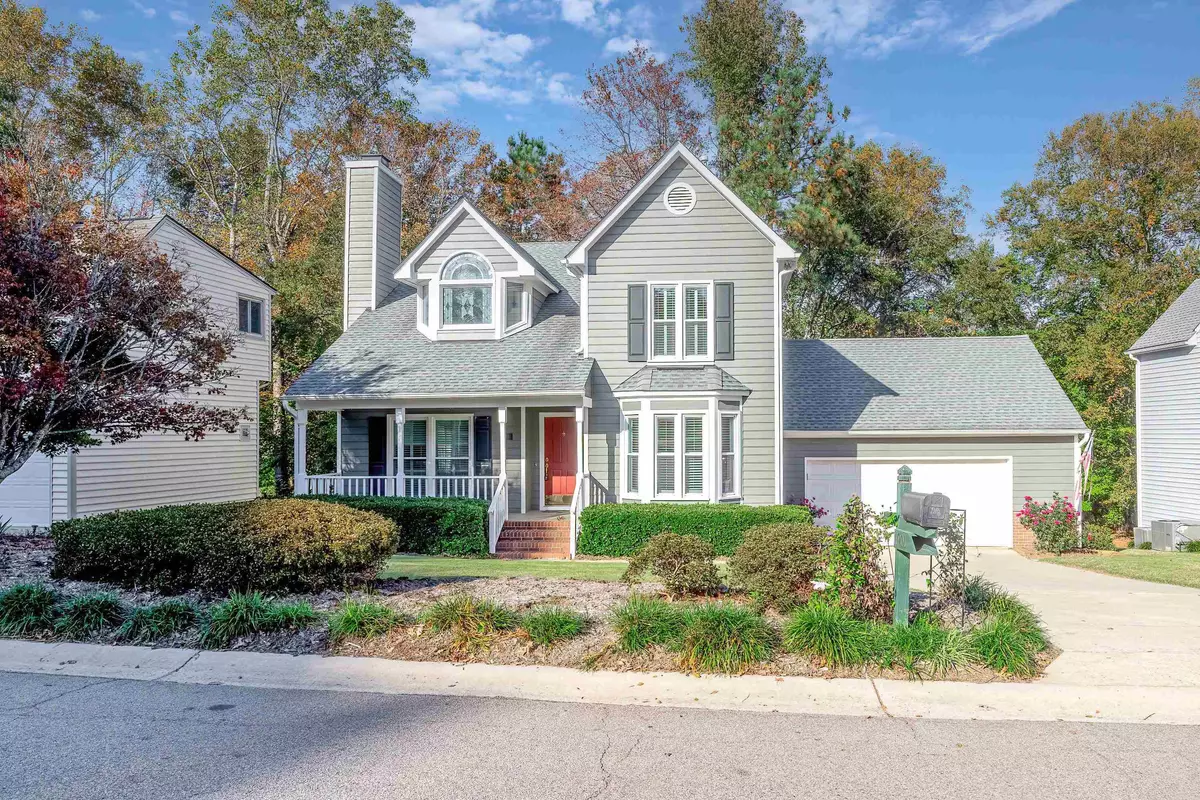Bought with Keller Williams Legacy
$397,550
$399,900
0.6%For more information regarding the value of a property, please contact us for a free consultation.
4901 Royal Troon Drive Raleigh, NC 27604
3 Beds
3 Baths
1,918 SqFt
Key Details
Sold Price $397,550
Property Type Single Family Home
Sub Type Single Family Residence
Listing Status Sold
Purchase Type For Sale
Square Footage 1,918 sqft
Price per Sqft $207
Subdivision Hedingham
MLS Listing ID 2539837
Sold Date 11/21/23
Style Site Built
Bedrooms 3
Full Baths 2
Half Baths 1
HOA Fees $55/mo
HOA Y/N Yes
Abv Grd Liv Area 1,918
Originating Board Triangle MLS
Year Built 1993
Annual Tax Amount $2,901
Lot Size 0.320 Acres
Acres 0.32
Property Description
Immaculate, one owner home on large, beautiful lot w/golf course view. Rocking chair front porch. Enter into a 2-story family room that has fireplace. This area flows into the dining room. Kitchen has lots of cabinets & lcounterspace. Downstairs master has renovated bath! Dual vanities, new tile shower, private toilet closet, his and her closet. Upstairs are 2 great size bedrooms. Large loft/bonus room has built ins. Oversized garage has lots of places for tools. The stairs in the garage lead to huge walk-in attic. Enjoy 9th fairway from oversize deck. Roof, water heater, hvac are all within & less than 10 years of age. Landscaping, brick walkways, home is move in ready.
Location
State NC
County Wake
Community Fitness Center, Golf, Playground, Pool, Tennis Court(S)
Direction From US 1 N/ Capital Blvd, Right on N. New Hope Rd. Left on Skycrest Dr. Right on Southall Rd. Left on Eagle Trace Dr. Right on Wild Dunes Dr. Right on Royal Troon Dr. Home is on the left.
Rooms
Basement Crawl Space
Interior
Interior Features Bathtub/Shower Combination, Cathedral Ceiling(s), Ceiling Fan(s), Entrance Foyer, Kitchen/Dining Room Combination, Pantry, Master Downstairs, Storage, Walk-In Closet(s), Walk-In Shower
Heating Heat Pump, Natural Gas
Cooling Zoned
Flooring Carpet, Hardwood, Tile
Fireplaces Number 1
Fireplaces Type Family Room
Fireplace Yes
Window Features Blinds
Appliance Dishwasher, Gas Water Heater
Laundry Main Level
Exterior
Exterior Feature Rain Gutters
Garage Spaces 2.0
Fence Brick
Community Features Fitness Center, Golf, Playground, Pool, Tennis Court(s)
Utilities Available Cable Available
View Y/N Yes
Handicap Access Accessible Washer/Dryer
Porch Deck, Porch
Garage Yes
Private Pool No
Building
Lot Description Hardwood Trees
Faces From US 1 N/ Capital Blvd, Right on N. New Hope Rd. Left on Skycrest Dr. Right on Southall Rd. Left on Eagle Trace Dr. Right on Wild Dunes Dr. Right on Royal Troon Dr. Home is on the left.
Sewer Public Sewer
Water Public
Architectural Style Traditional, Transitional
Structure Type Masonite
New Construction No
Schools
Elementary Schools Wake - Beaverdam
Middle Schools Wake - River Bend
High Schools Wake - Knightdale
Others
HOA Fee Include Storm Water Maintenance
Read Less
Want to know what your home might be worth? Contact us for a FREE valuation!

Our team is ready to help you sell your home for the highest possible price ASAP


