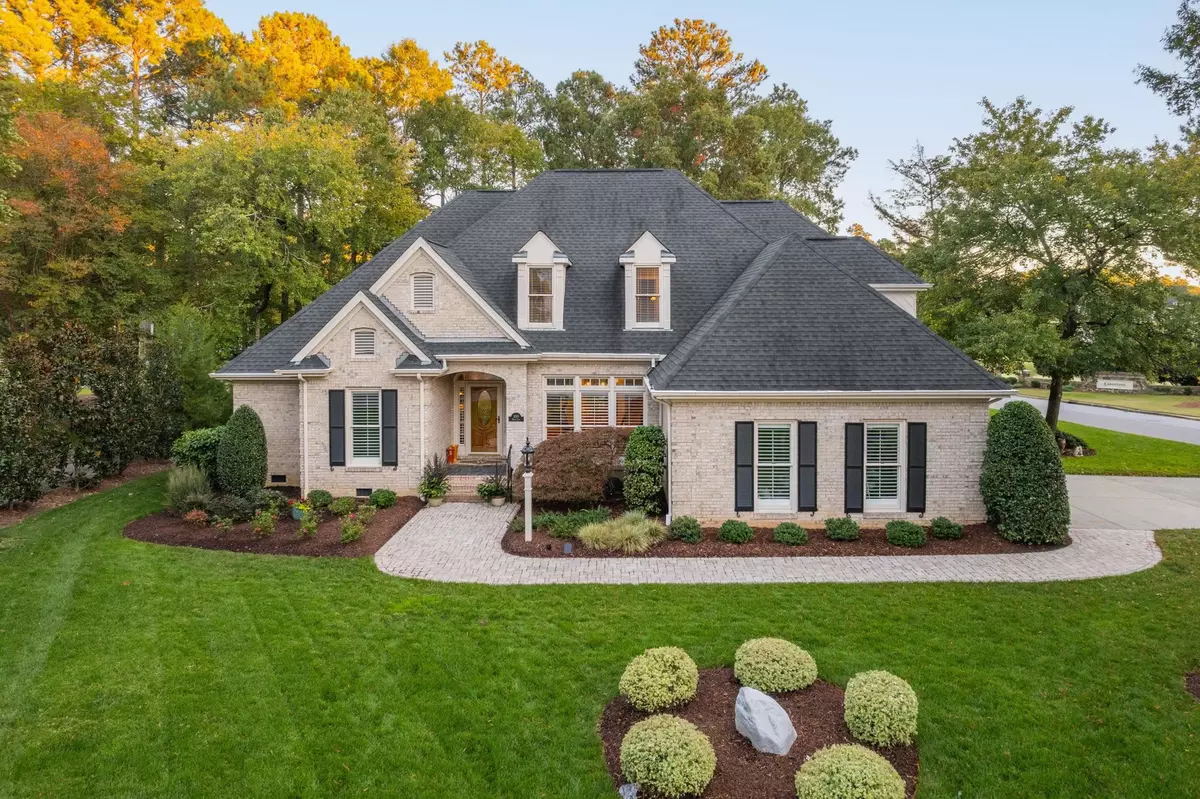Bought with Keller Williams Legacy
$1,600,100
$1,575,000
1.6%For more information regarding the value of a property, please contact us for a free consultation.
100 Divot Lane Cary, NC 27513
4 Beds
3 Baths
3,515 SqFt
Key Details
Sold Price $1,600,100
Property Type Single Family Home
Sub Type Single Family Residence
Listing Status Sold
Purchase Type For Sale
Square Footage 3,515 sqft
Price per Sqft $455
Subdivision Preston
MLS Listing ID 2538808
Sold Date 11/27/23
Style Site Built
Bedrooms 4
Full Baths 2
Half Baths 1
HOA Fees $35/ann
HOA Y/N Yes
Abv Grd Liv Area 3,515
Originating Board Triangle MLS
Year Built 1993
Annual Tax Amount $8,001
Lot Size 0.400 Acres
Acres 0.4
Property Description
This home will take your breath away! Stunning brick home with one of best locations in Preston. Spectacular living / family room with coffered ceiling. Gorgeous and upgraded kitchen with Wolf Range / venting system, double ovens, island microwave, warming drawer and granite counters. Walk in pantry and large bar area with walnut countertop, beverage frig, wine cooler and bar sink. First floor master retreat with completely updated bath and large walk in closet. Spacious secondary bedrooms and theater room with surround sound, 90 inch TV and projector. Located on Fairway's 6th tee, incredible view of the 4th/5th holes. Gorgeous porch with panoramic doors, large gas fireplace, retractable screens and TV. Sonos speakers throughout, plantation shutters, outdoor lighting irrigation system and drip system for plants. Meticulously maintained yard with tons of flowers and plants. Convenient location close to RTP, RDU Airport and shopping/ restaurants.
Location
State NC
County Wake
Community Golf
Zoning R12P
Direction From Hwy 55 take High House Road east. Turn left on Davis Drive. Turn right on Creek Park Drive. Turn right on Link's End Drive. Turn left on Divot Lane and the home is the first on the right.
Rooms
Basement Crawl Space
Interior
Interior Features Bookcases, Cathedral Ceiling(s), Ceiling Fan(s), Coffered Ceiling(s), Double Vanity, Entrance Foyer, Granite Counters, High Ceilings, Keeping Room, Pantry, Master Downstairs, Shower Only, Smart Light(s), Smooth Ceilings, Tray Ceiling(s), Vaulted Ceiling(s), Walk-In Closet(s), Walk-In Shower, Water Closet, Wet Bar, Whirlpool Tub, Wired for Sound
Heating Forced Air, Natural Gas
Cooling Central Air
Flooring Hardwood, Tile
Fireplaces Number 1
Fireplaces Type Gas Log, Great Room, Outside
Fireplace Yes
Window Features Blinds,Skylight(s)
Appliance Cooktop, Dishwasher, Double Oven, Gas Cooktop, Microwave, Tankless Water Heater, Oven, Warming Drawer
Laundry Laundry Room, Main Level
Exterior
Exterior Feature Lighting, Rain Gutters, Tennis Court(s)
Garage Spaces 2.0
Pool Swimming Pool Com/Fee
Community Features Golf
View Y/N Yes
Porch Porch
Garage Yes
Private Pool No
Building
Lot Description Corner Lot, Landscaped, On Golf Course
Faces From Hwy 55 take High House Road east. Turn left on Davis Drive. Turn right on Creek Park Drive. Turn right on Link's End Drive. Turn left on Divot Lane and the home is the first on the right.
Sewer Public Sewer
Water Public
Architectural Style French Provincial, Traditional
Structure Type Brick
New Construction No
Schools
Elementary Schools Wake - Morrisville
Middle Schools Wake - Alston Ridge
High Schools Wake - Green Hope
Others
Senior Community false
Read Less
Want to know what your home might be worth? Contact us for a FREE valuation!

Our team is ready to help you sell your home for the highest possible price ASAP


