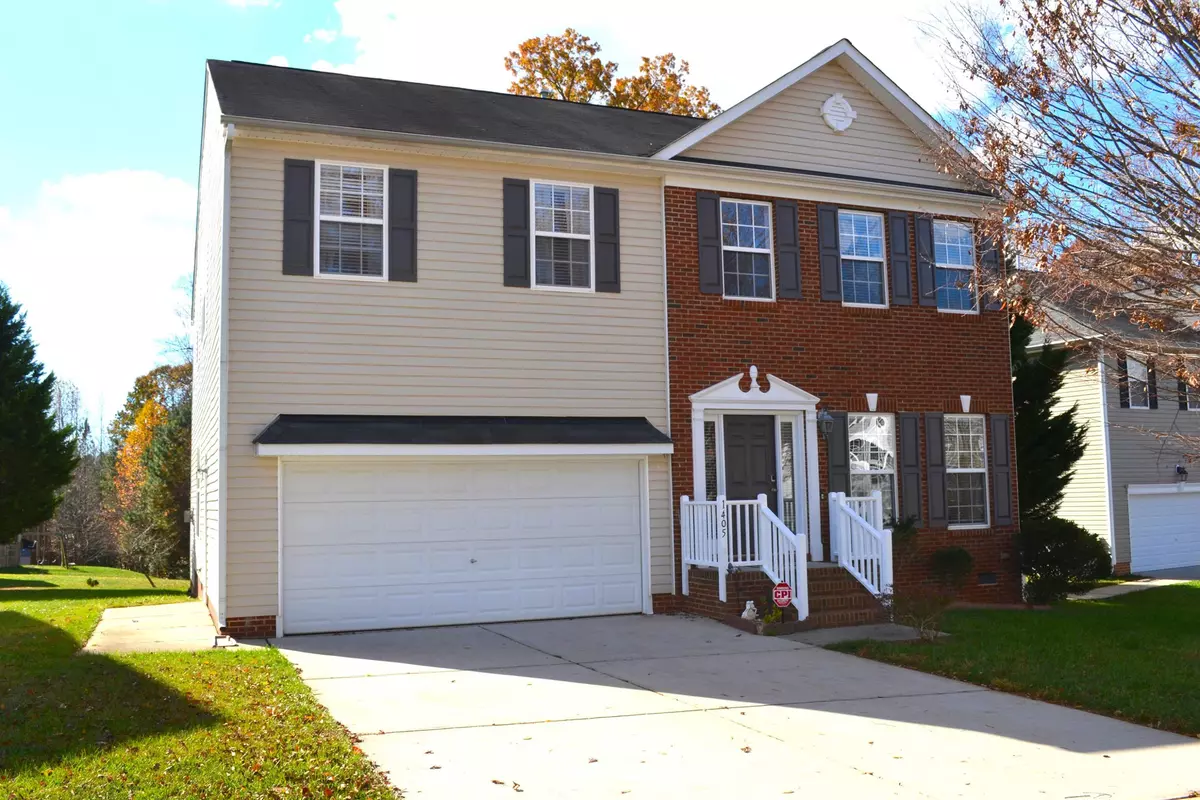Bought with Redfin Corporation
$439,900
$439,900
For more information regarding the value of a property, please contact us for a free consultation.
1405 Merrilow Court Wake Forest, NC 27587
5 Beds
3 Baths
3,509 SqFt
Key Details
Sold Price $439,900
Property Type Single Family Home
Sub Type Single Family Residence
Listing Status Sold
Purchase Type For Sale
Square Footage 3,509 sqft
Price per Sqft $125
Subdivision Richland Hills
MLS Listing ID 2542910
Sold Date 12/19/23
Style Site Built
Bedrooms 5
Full Baths 3
HOA Fees $46/qua
HOA Y/N Yes
Abv Grd Liv Area 3,509
Originating Board Triangle MLS
Year Built 2006
Annual Tax Amount $3,639
Lot Size 10,018 Sqft
Acres 0.23
Property Description
I am beautiful inside!! So much space!! 5- BR with a guest suite on the main floor with an ensuite bath. Nine foot ceilings and lots of windows give this home a sense of peace. Granite counters and ceramic backsplashes in the kitchen, which opens to the breakfast area and the family room. Or go through the butler's pantry when using the formal dining room. Lots of sunshine in the breakfast area or eat out on the deck and listen to the birds. Gas fireplace in the large family room. Smooth ceilings & ceiling fans. Huge Primary BR with lots of room in your walk-in closet. Spacious backyard with a freshly stained deck. All this and more in your cul-de-sac home. HVACs and Water Heater all serviced this month with annual or bi-annual service contracts. Community playground and pool. Short drive to Joyner Park, which is very popular in the community.
Location
State NC
County Franklin
Community Playground, Street Lights
Direction US 1/Capital Blvd to Wall Rd. Take left on Richland Hills Ave. At traffic circle take 3rd exit onto Fulworth Ave. Turn left on Merrilow and home is on your left.
Rooms
Basement Crawl Space
Interior
Interior Features Bathtub Only, Bathtub/Shower Combination, Pantry, Ceiling Fan(s), Dining L, Eat-in Kitchen, Granite Counters, High Ceilings, Living/Dining Room Combination, Shower Only, Soaking Tub, Walk-In Closet(s)
Heating Electric, Heat Pump, Zoned
Cooling Heat Pump, Zoned
Flooring Carpet, Ceramic Tile, Hardwood
Fireplaces Number 1
Fireplaces Type Den, Gas Starter, Propane
Fireplace Yes
Window Features Blinds,Insulated Windows
Appliance Dishwasher, Electric Cooktop, Electric Range, Gas Water Heater, Microwave, Plumbed For Ice Maker, Refrigerator, Oven
Laundry Laundry Room, Upper Level
Exterior
Exterior Feature Rain Gutters
Garage Spaces 2.0
Community Features Playground, Street Lights
Utilities Available Cable Available
View Y/N Yes
Handicap Access Accessible Doors
Porch Deck, Porch
Garage Yes
Private Pool No
Building
Lot Description Cul-De-Sac, Landscaped
Faces US 1/Capital Blvd to Wall Rd. Take left on Richland Hills Ave. At traffic circle take 3rd exit onto Fulworth Ave. Turn left on Merrilow and home is on your left.
Sewer Public Sewer
Water Public
Architectural Style Traditional
Structure Type Brick
New Construction No
Schools
Elementary Schools Franklin - Youngsville
Middle Schools Franklin - Cedar Creek
High Schools Franklin - Franklinton
Others
HOA Fee Include Road Maintenance
Read Less
Want to know what your home might be worth? Contact us for a FREE valuation!

Our team is ready to help you sell your home for the highest possible price ASAP


